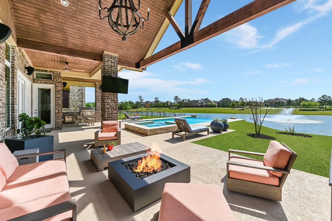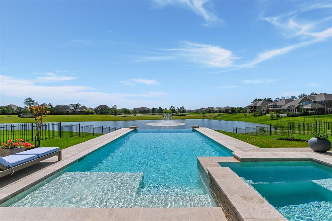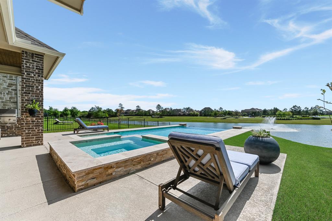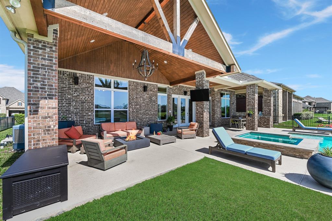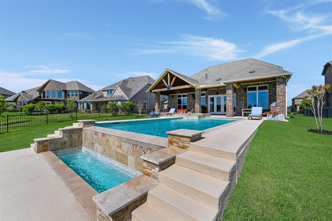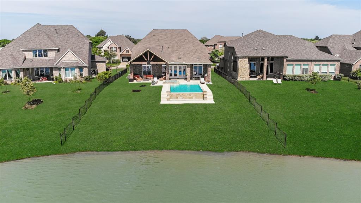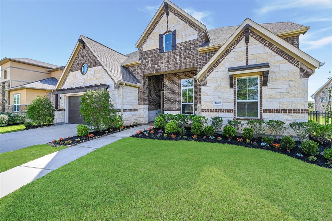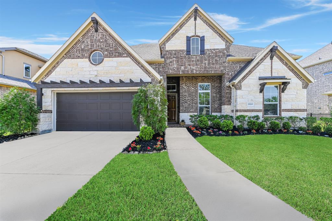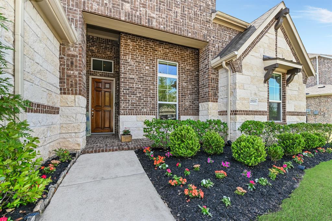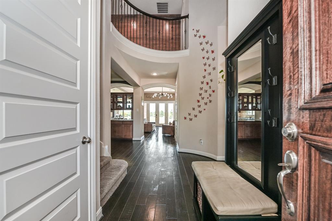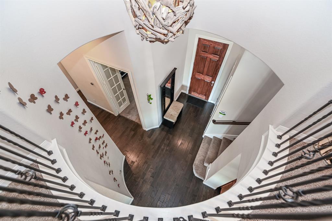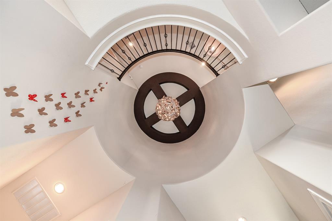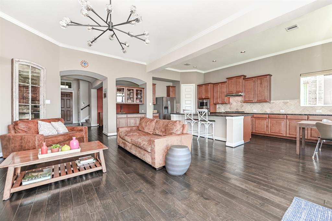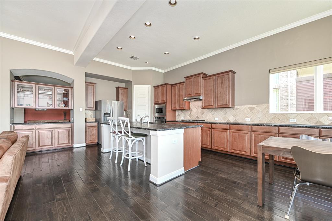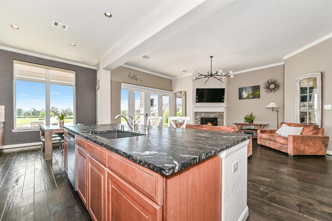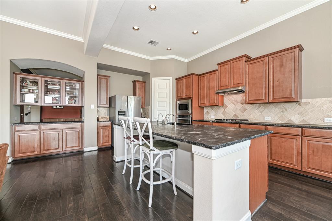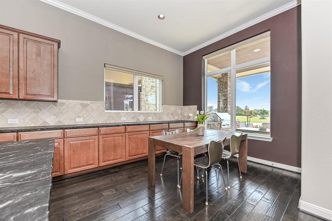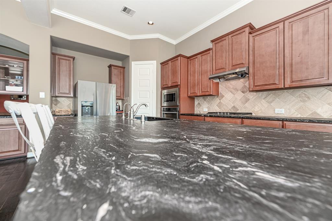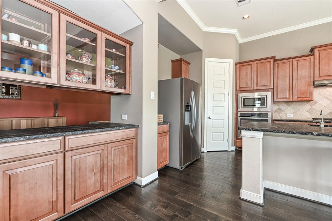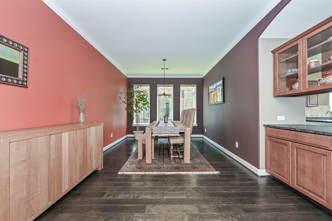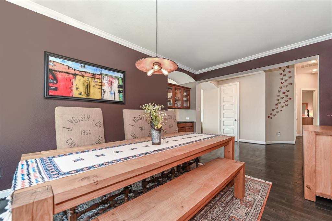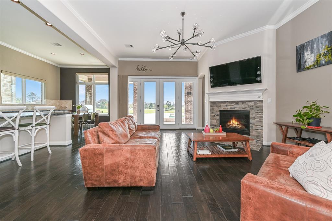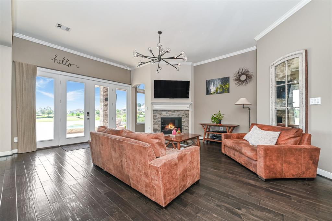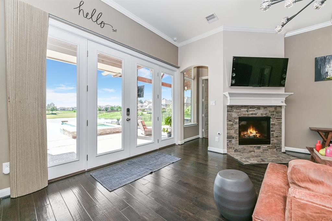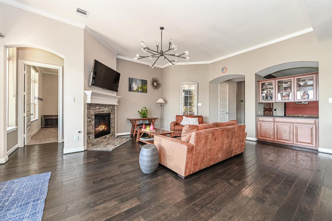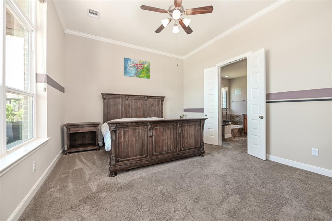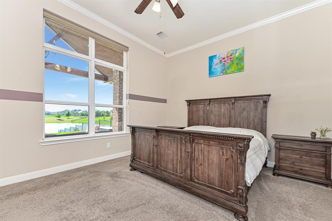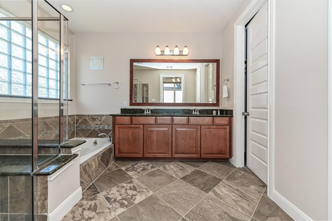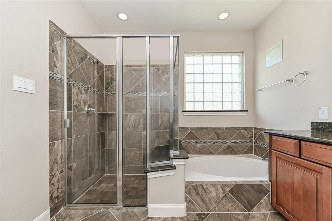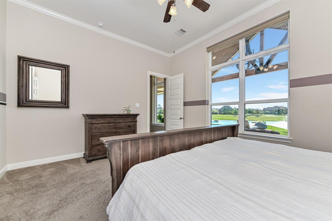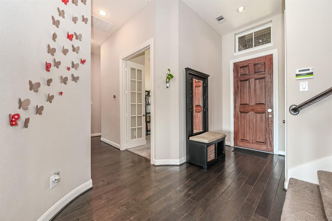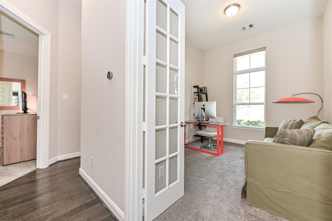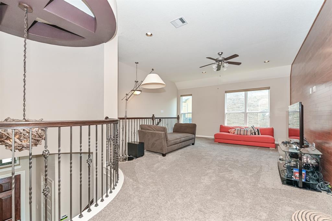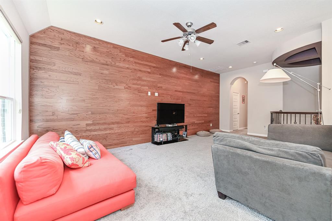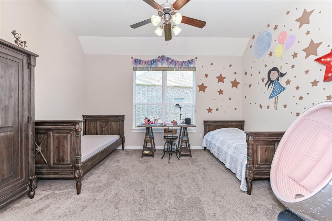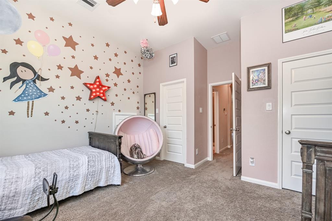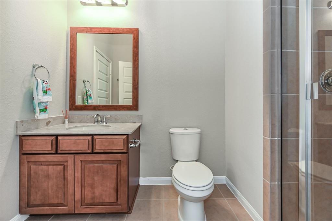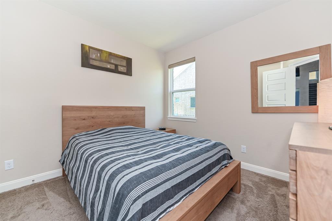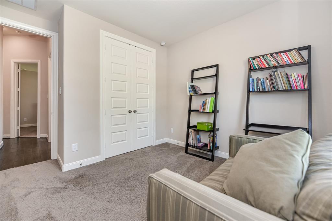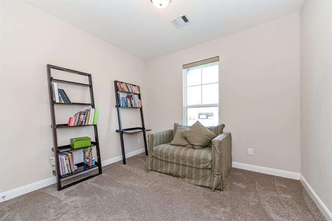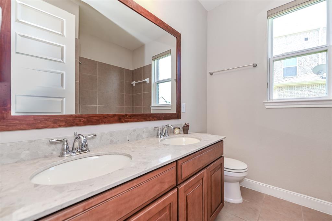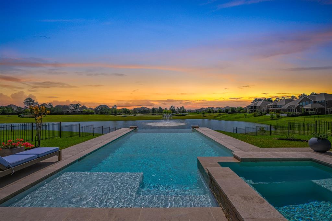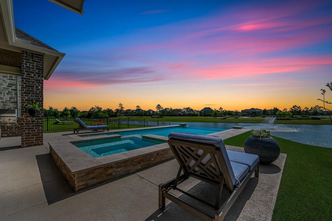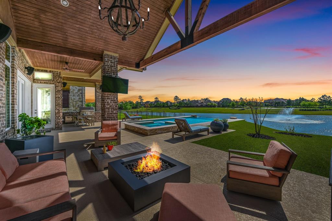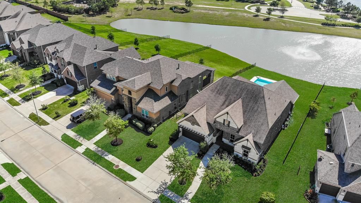Embrace luxury resort living in Katy, with stunning water views of your own paradise. Sprawling entertainment spaces inside flow outdoors to this backyard oasis, where inspiration and relaxation come together seamlessly. Nothing is more relaxing than lounging by a resort-inspired pool, surrounded by water. Why travel for that luxury when you can have the ultimate staycation in your own backyard? Expansive chef’s kitchen features beautiful leathered granite counters and opens to the family room. Perfect for entertaining and enjoying time with family. A wall of windows overlooks this spectacular backyard view. Master retreat, with spa-like bath and huge walk-in closet. Upstairs gameroom is grand in size and design. Huge bedroom upstairs with vaulted ceiling, walk-in closet and full bath. Two additional bedrooms with generous closets are located downstairs with a shared bath. A perfectly appointed study and powder bath sit just off the entry. See full list of updates attached
Sold Price for nearby listings,
Property History Reports and more.
Sign Up or Log In Now
General Description
Room Dimension
Interior Features
Exterior Features
Assigned School Information
| District: | Katy |
| Elementary School: | Woodcreek Elementary School |
| Middle School: | Cinco Ranch Junior High School |
| High School: | Tompkins High School |
Email Listing Broker
Selling Broker: BHHS Tiffany Curry & Co.,
Last updated as of: 04/26/2024
Market Value Per Appraisal District
Cost/Sqft based on Market Value
| Tax Year | Cost/sqft | Market Value | Change | Tax Assessment | Change |
|---|---|---|---|---|---|
| 2023 | $231.21 | $670,290 | 18.02% | $536,492 | 10.00% |
| 2022 | $195.91 | $567,930 | 28.09% | $487,720 | 10.00% |
| 2021 | $152.94 | $443,380 | 2.53% | $443,380 | 2.53% |
| 2020 | $149.17 | $432,450 | 6.51% | $432,450 | 6.51% |
| 2019 | $140.05 | $406,010 | -4.25% | $406,010 | -4.25% |
| 2018 | $146.26 | $424,010 | 0.18% | $424,010 | 0.18% |
| 2017 | $145.99 | $423,230 | 0.93% | $423,230 | 0.93% |
| 2016 | $144.65 | $419,340 | 190.08% | $419,340 | 190.08% |
| 2015 | $49.87 | $144,560 | 184.45% | $144,560 | 184.45% |
| 2014 | $17.53 | $50,820 | $50,820 |
2023 Fort Bend County Appraisal District Tax Value |
|
|---|---|
| Market Land Value: | $110,745 |
| Market Improvement Value: | $559,545 |
| Total Market Value: | $670,290 |
2023 Tax Rates |
|
|---|---|
| KATY ISD: | 1.3048 % |
| FT BEND CO GEN: | 0.4383 % |
| FORT BEND DRNG: | 0.0129 % |
| FT BEND MUD 58: | 0.8200 % |
| FT BEND CO ESD 2: | 0.0945 % |
| Total Tax Rate: | 2.6705 % |
