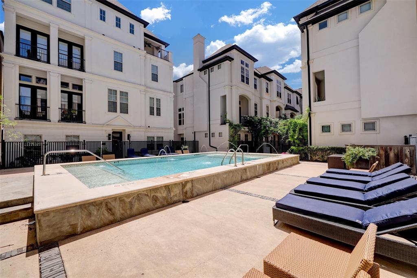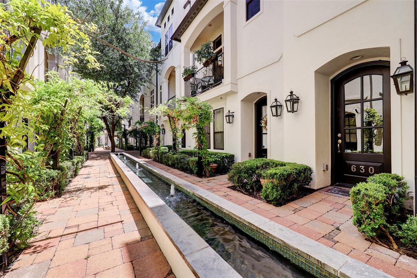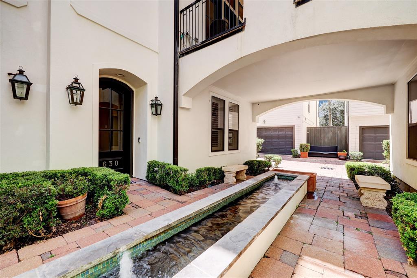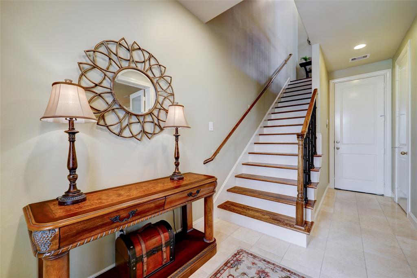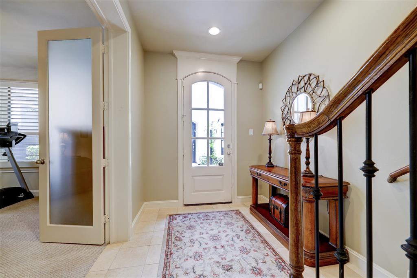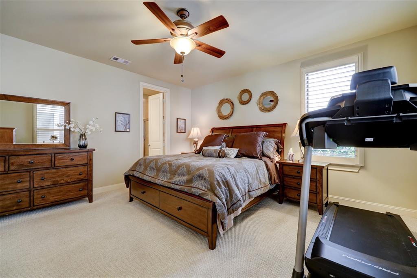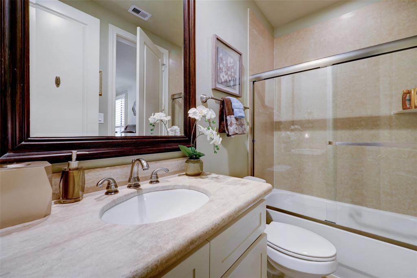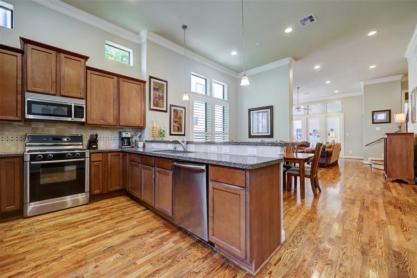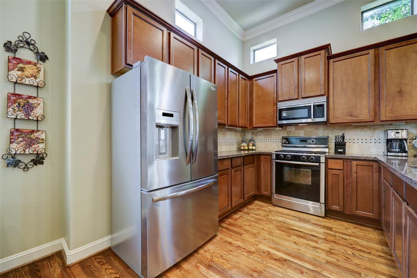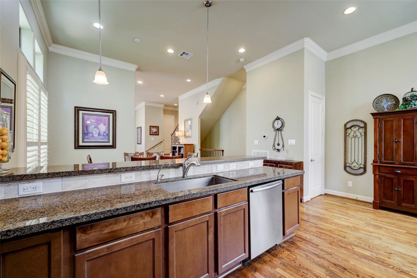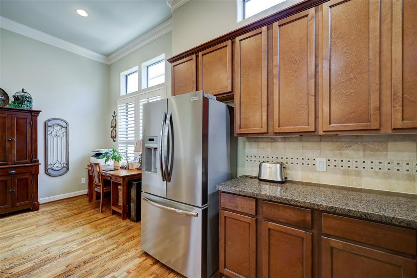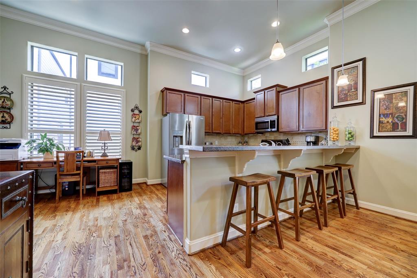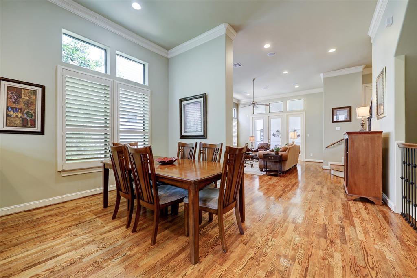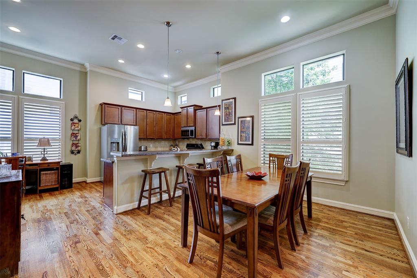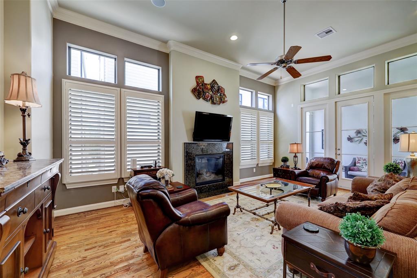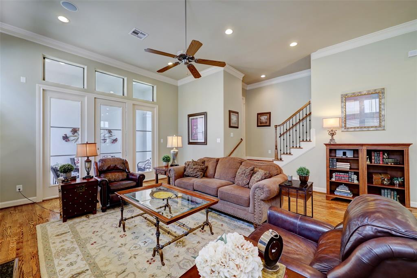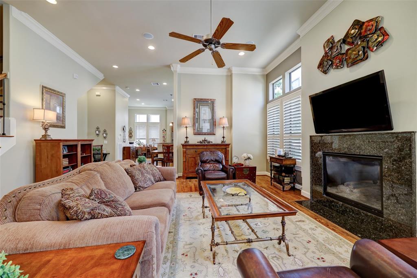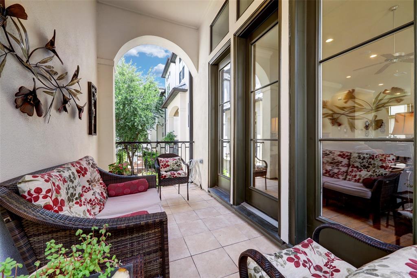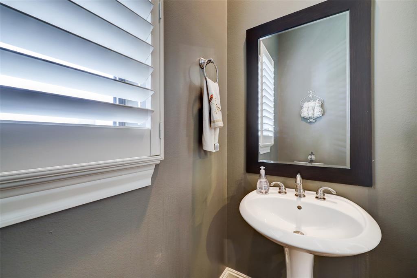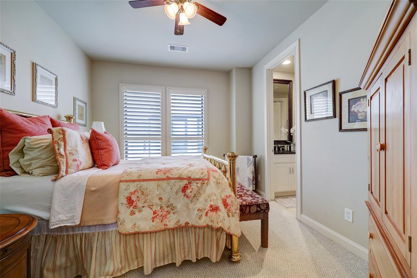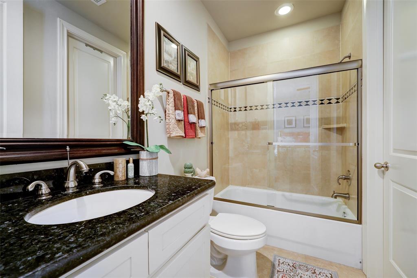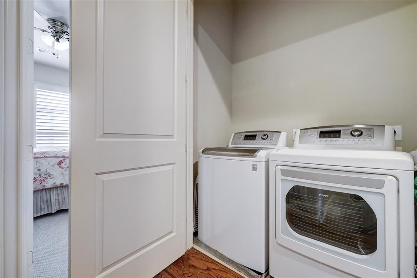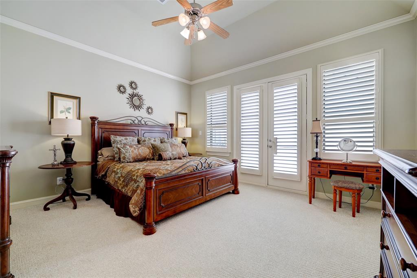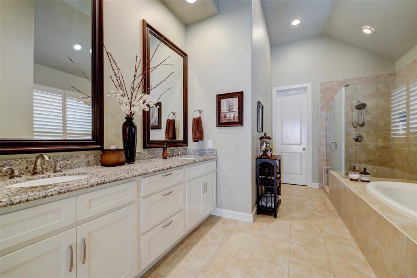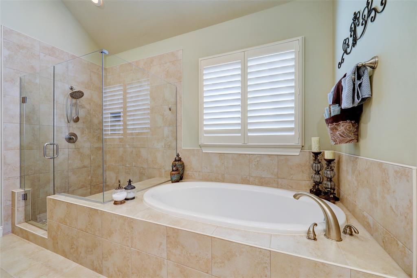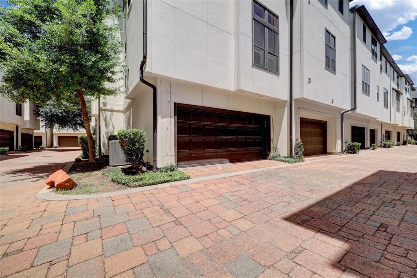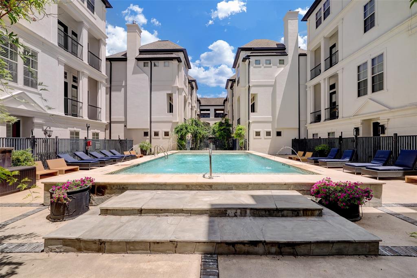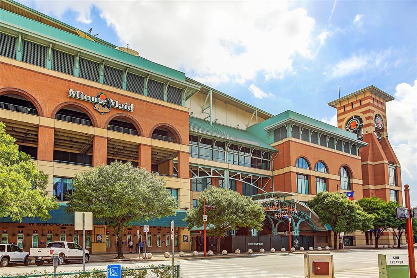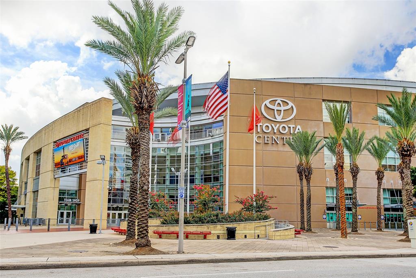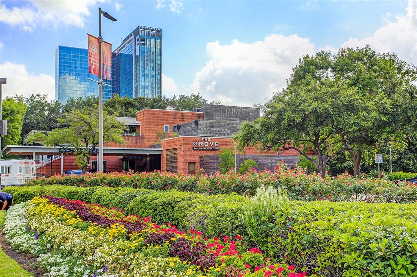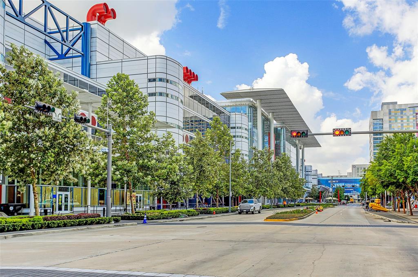Beautifully kept 3 story home in desirable EaDo! Spacious kitchen with wonderful granite countertops, stainless steel appliances and breakfast nook. Enjoy a bbq with friends or a fresh brewed coffee in one of the two spacious balconies or walk over to the neighborhood coffee shop Brass Tacks steps away from the house. This home also features a wonderful ensuite bathroom with double sinks and garden tub, high ceilings throughout, red oak hardwood floors and built-in speakers in family room! Did I mention the community POOL? Also, great neighbors and great location within walking distance to Minute Maid Park, Shell Energy Stadium, Toyota Center, Discovery Green, restaurants, bars, and downtown attractions! Contact us for a private showing today!
Sold Price for nearby listings,
Property History Reports and more.
Sign Up or Log In Now
General Description
Room Dimension
Interior Features
Exterior Features
Assigned School Information
| District: | Houston ISD |
| Elementary School: | Lantrip Elementary School |
| Middle School: | Navarro Middle School |
| High School: | Wheatley High School |
Email Listing Broker
Selling Broker: eXp Realty LLC
Last updated as of: 04/28/2024
Market Value Per Appraisal District
Cost/Sqft based on Market Value
| Tax Year | Cost/sqft | Market Value | Change | Tax Assessment | Change |
|---|---|---|---|---|---|
| 2023 | $176.07 | $431,021 | 6.25% | $431,021 | 6.25% |
| 2022 | $165.71 | $405,669 | 4.04% | $405,669 | 4.04% |
| 2021 | $159.28 | $389,918 | 1.83% | $389,918 | 1.83% |
| 2020 | $156.42 | $382,922 | 0.96% | $382,922 | 0.96% |
| 2019 | $154.93 | $379,263 | 1.70% | $379,263 | 1.70% |
| 2018 | $152.34 | $372,924 | 0.00% | $372,924 | 0.00% |
| 2017 | $152.34 | $372,924 | -10.57% | $372,924 | -10.57% |
| 2016 | $170.34 | $417,000 | -7.33% | $417,000 | -1.56% |
| 2015 | $183.82 | $450,000 | 16.85% | $423,626 | 10.00% |
| 2014 | $157.32 | $385,115 | 4.23% | $385,115 | 4.23% |
| 2013 | $150.94 | $369,501 | 10.00% | $369,501 | 10.00% |
| 2012 | $137.22 | $335,910 | $335,910 |
2023 Harris County Appraisal District Tax Value |
|
|---|---|
| Market Land Value: | $87,274 |
| Market Improvement Value: | $343,747 |
| Total Market Value: | $431,021 |
2023 Tax Rates |
|
|---|---|
| HOUSTON ISD: | 1.0372 % |
| HARRIS COUNTY: | 0.3437 % |
| HC FLOOD CONTROL DIST: | 0.0306 % |
| PORT OF HOUSTON AUTHORITY: | 0.0080 % |
| HC HOSPITAL DIST: | 0.1483 % |
| HC DEPARTMENT OF EDUCATION: | 0.0049 % |
| HOUSTON COMMUNITY COLLEGE: | 0.0956 % |
| HOUSTON CITY OF: | 0.5336 % |
| EAST DOWNTOWN MGMT DIST: | 0.1250 % |
| Total Tax Rate: | 2.3269 % |
