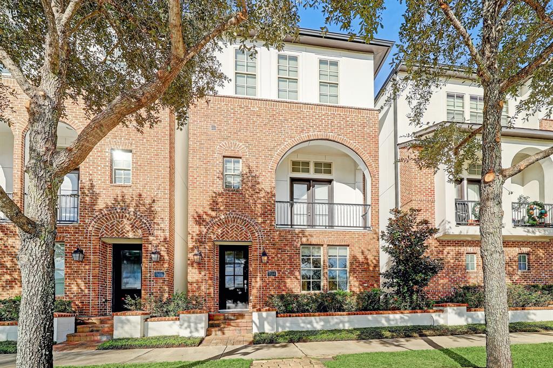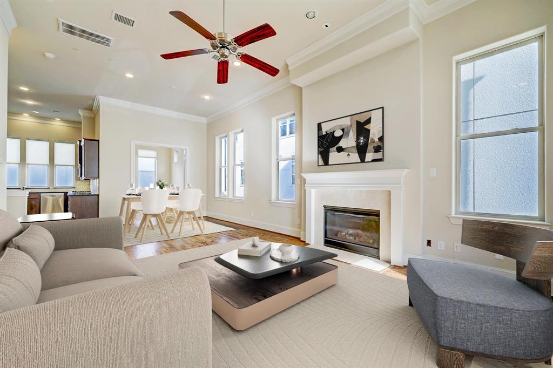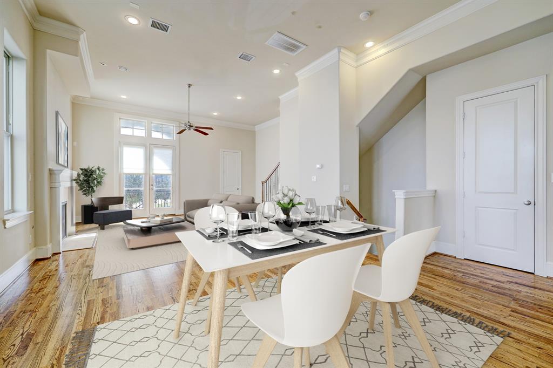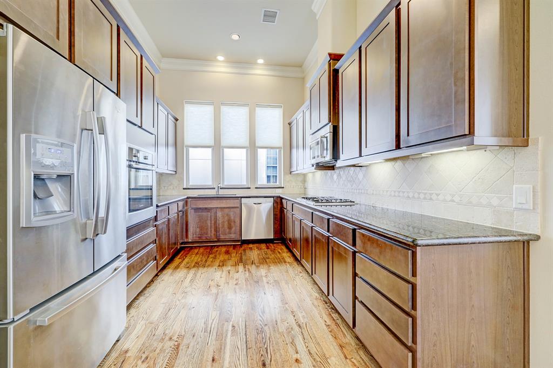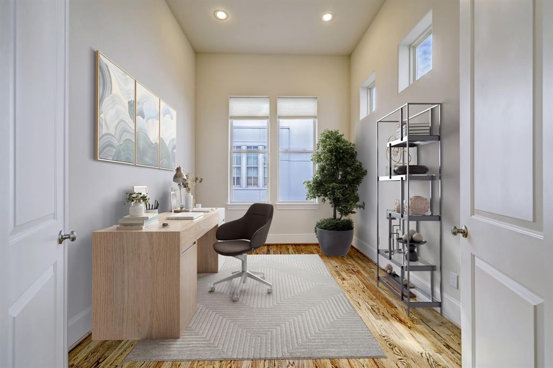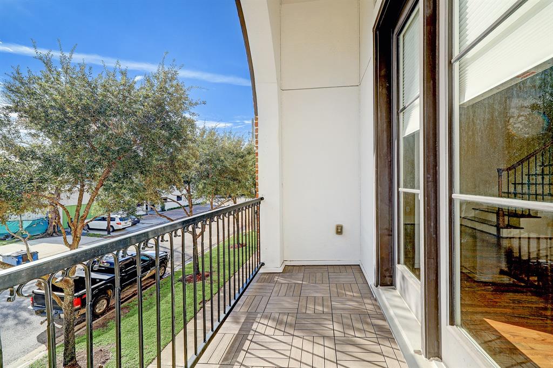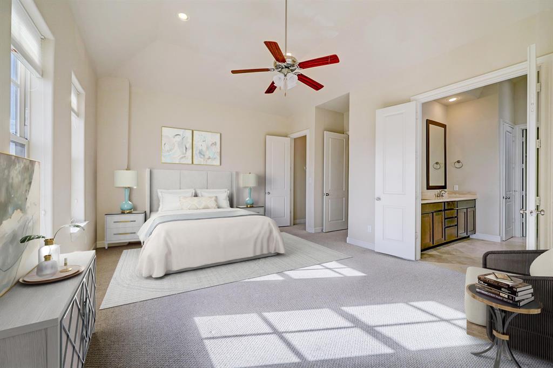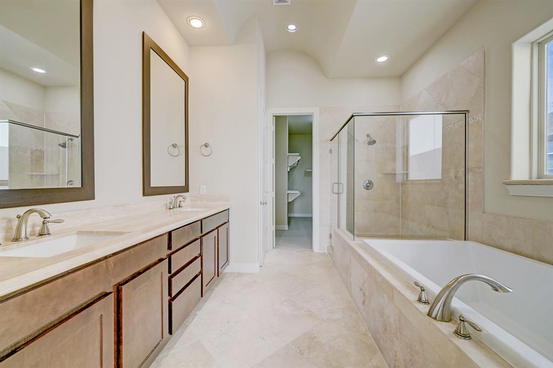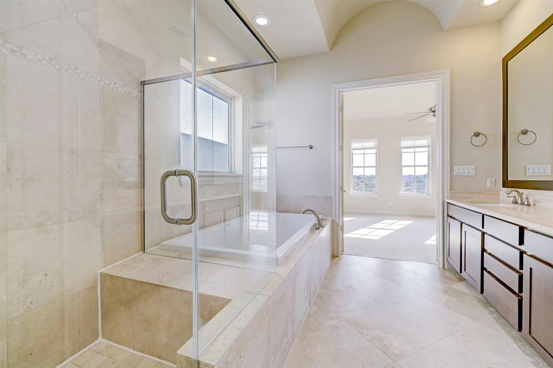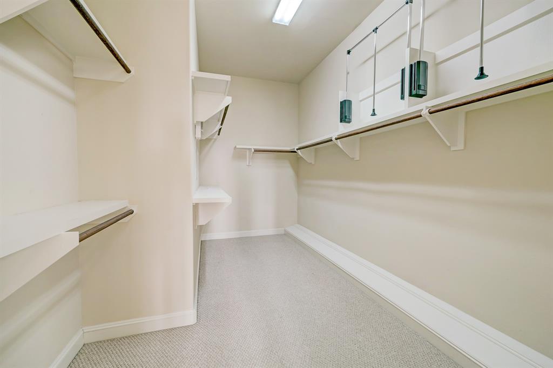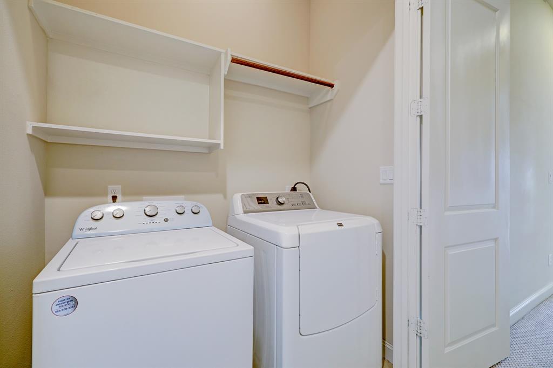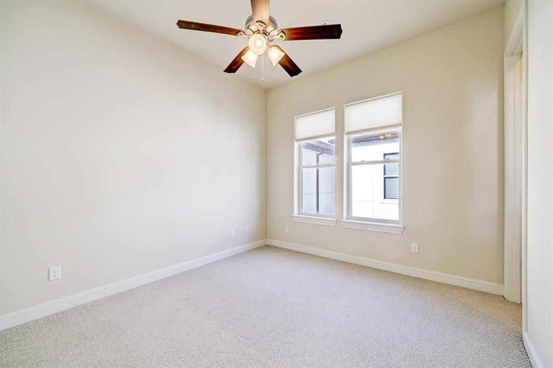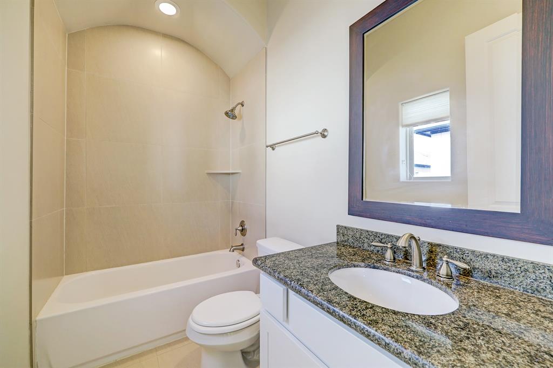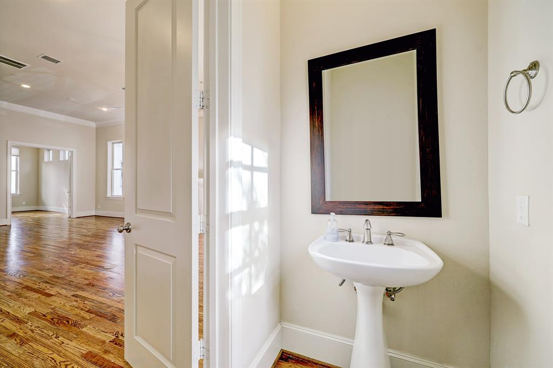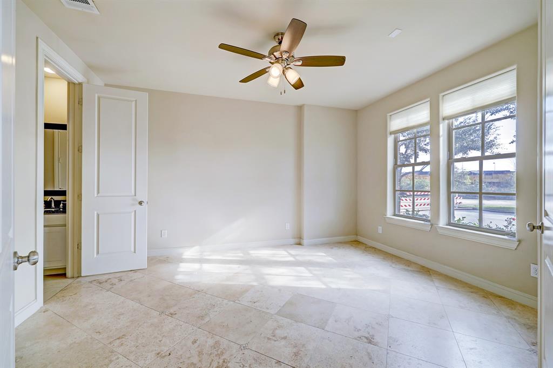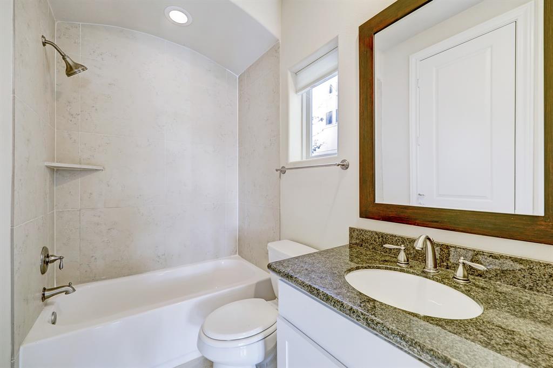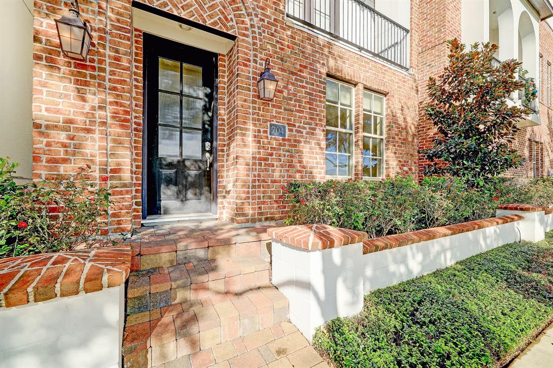Welcome to the heart of East Downtown (EaDo). This gorgeous 2013 freestanding InTown Home features beautiful hardwood and tile flooring. The primary suite offers large walk-in closets, a standing shower, and a separate soaking tub. Incredible floor plan that gives you the space you're looking for with a designated office/study. Minutes away and a short walk from you Houston Dynamo Stadium and Houston Astros’ Minute Maid Park. All Downtown attractions are a short distance away. Washer, Dryer, and Refrigerator included. Move-in ready. Contact us to book your tour today!
Days on Market: 22 Day(s)
Premium Content
Get full access to Premium Content
Sold Price for nearby listings,
Property History Reports and more.
Sign Up or Log In Now
Sold Price for nearby listings,
Property History Reports and more.
Sign Up or Log In Now
General Description
MLS#:
86211897 (HAR)
Listing Price:
$ 520,000 ($222.98/sqft.)
$Convert
$Convert
Listing Status:
Under Contract - Pending
Address:
704 Paige St
City:
Houston
State:
TX
Zip Code:
77003
County:
Harris County
Subdivision:
Legal Description:
Lt 18 Blk 1 Capitol Oaks Sec 4
Property Type:
Single-Family
Bedrooms:
3 Bedroom(s)
Baths:
3 Full & 1 Half Bath(s)
Garage(s):
2 / Attached
Stories:
3
Style:
Traditional
Year Built:
2014 / Builder
Building Sqft.:
2,332 /Appraisal District
Lot Size:
1,859 Sqft. /Appraisal District
Maintenance Fee:
$ 3000 / Annually
Market Area:
Room Dimension
Living:
16x18, 2nd
Dining:
11x11, 2nd
Kitchen:
10x13, 2nd
Primary Bedroom:
14x20, 3rd
Bedroom:
12x15, 1st
Bedroom:
11x13, 3rd
Home Office/Study:
10x13, 2nd
Interior Features
Fireplace:
1
Floors:
Carpet, Tile, Wood
Countertop:
Granite
Bedroom Description:
1 Bedroom Down - Not Primary BR, En-Suite Bath, Primary Bed - 3rd Floor, Walk-In Closet
Room Description:
Guest Suite, 1 Living Area, Living Area - 2nd Floor, Home Office/Study, Utility Room in House
Bathroom Description:
Primary Bath: Double Sinks, Primary Bath: Separate Shower, Primary Bath: Soaking Tub
Cooling:
Central Electric, Central Gas
Heating:
Central Gas
Range:
Gas Range
Disposal:
Yes
Microwave:
Yes
Compactor:
No
Dishwasher:
Yes
Ice Maker:
No
Energy Feature:
High-Efficiency HVAC, Energy Star/CFL/LED Lights, Tankless/On-Demand H2O Heater
Exterior Features
Roof:
Composition
Foundation:
Slab
Private Pool:
No
Exterior Type:
Brick, Cement Board, Wood
Lot Description:
Subdivision Lot
Garage Carport:
Auto Garage Door Opener
Water Sewer:
Public Sewer, Public Water
Area Pool:
No
Exterior:
Balcony
Lot Information
Lot Size: 1,859 Lot Sqft./Appraisal District
Disclaimer: Lot configuration and dimensions are estimates, not based on personal knowledge and come from a third party (Digital Map Products); therefore, you should not rely on the estimates and perform independent confirmation as to their accuracy
Assigned School Information
| District: | Houston ISD |
| Elementary School: | Lantrip Elementary School |
| Middle School: | Navarro Middle School |
| High School: | Wheatley High School |
Property Tax
Market Value Per Appraisal District
Cost/Sqft based on Market Value
| Tax Year | Cost/sqft | Market Value | Change | Tax Assessment | Change |
|---|---|---|---|---|---|
| 2023 | $215.71 | $503,042 | 11.27% | $497,322 | 10.00% |
| 2022 | $193.87 | $452,111 | 4.12% | $452,111 | 4.12% |
| 2021 | $186.20 | $434,215 | 0.89% | $434,215 | 0.89% |
| 2020 | $184.55 | $430,375 | -0.85% | $430,375 | -0.85% |
| 2019 | $186.14 | $434,079 | 0.00% | $434,079 | 0.00% |
| 2018 | $186.14 | $434,079 | 0.00% | $434,079 | 0.00% |
| 2017 | $186.14 | $434,079 | 0.00% | $434,079 | 0.00% |
| 2016 | $186.14 | $434,079 | 0.00% | $434,079 | 0.00% |
| 2015 | $186.14 | $434,079 | 181.85% | $434,079 | 181.85% |
| 2014 | $66.04 | $154,012 | 150.69% | $154,012 | 150.69% |
| 2013 | $26.34 | $61,436 | 0.00% | $61,436 | 0.00% |
| 2012 | $26.34 | $61,436 | $61,436 |
2023 Harris County Appraisal District Tax Value |
|
|---|---|
| Market Land Value: | $84,475 |
| Market Improvement Value: | $418,567 |
| Total Market Value: | $503,042 |
2023 Tax Rates |
|
|---|---|
| HOUSTON ISD: | 1.0372 % |
| HARRIS COUNTY: | 0.3437 % |
| HC FLOOD CONTROL DIST: | 0.0306 % |
| PORT OF HOUSTON AUTHORITY: | 0.0080 % |
| HC HOSPITAL DIST: | 0.1483 % |
| HC DEPARTMENT OF EDUCATION: | 0.0049 % |
| HOUSTON COMMUNITY COLLEGE: | 0.0956 % |
| HOUSTON CITY OF: | 0.5336 % |
| EAST DOWNTOWN MGMT DIST: | 0.1250 % |
| Total Tax Rate: | 2.3269 % |
Location
Calculator
$ 2,950Monthly
Principal & Interest
$ 1,986
Property Tax
$ 964
Request More Information
Please enter your name, email address and phone number along with any additional questions you may have for Berkshire Hathaway HomeServices Tiffany Curry & Co., REALTORS
