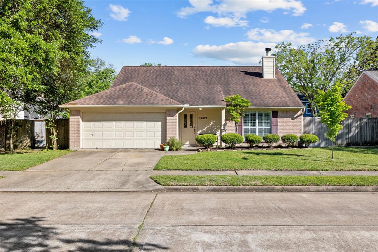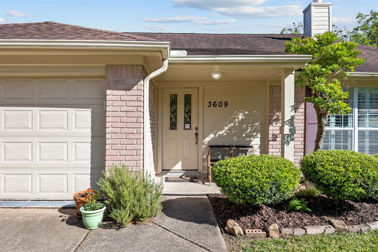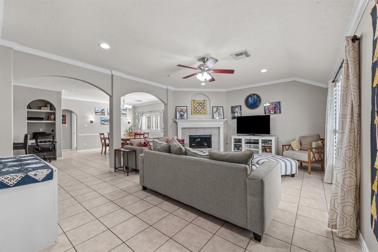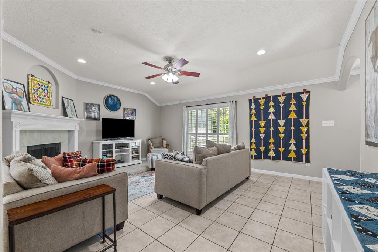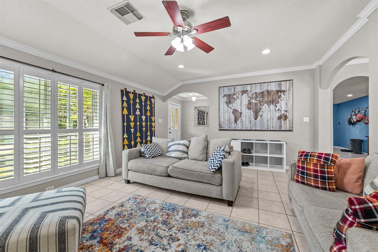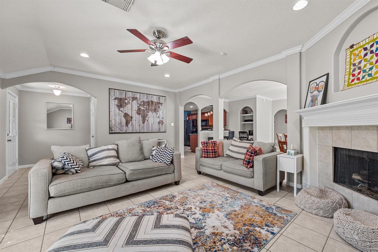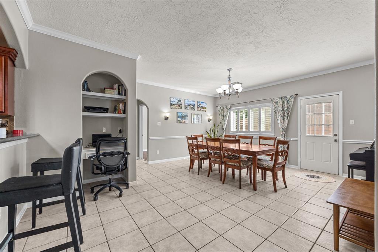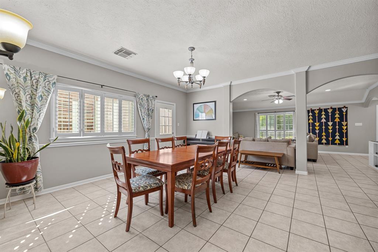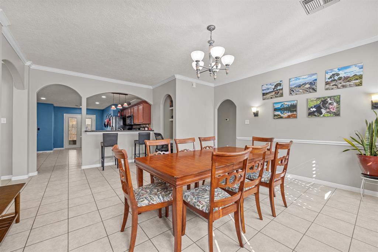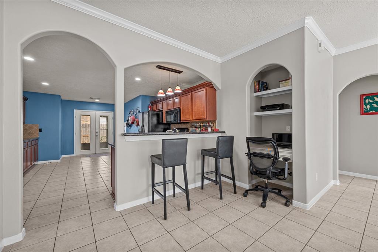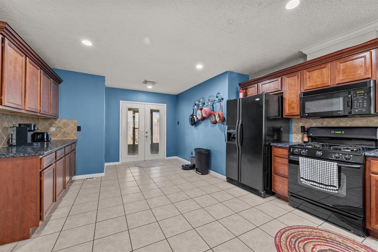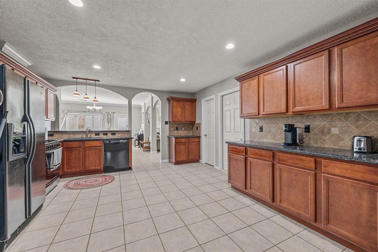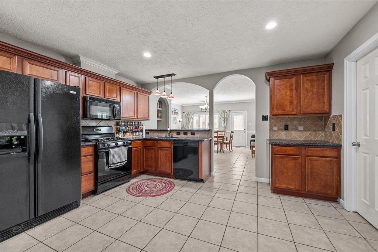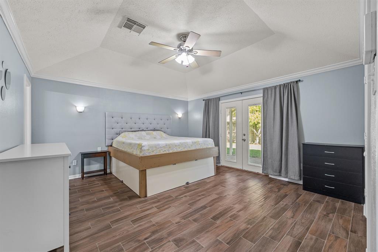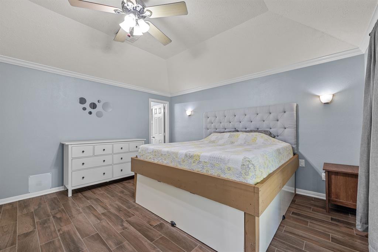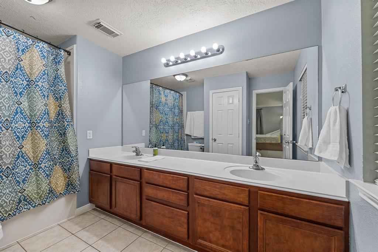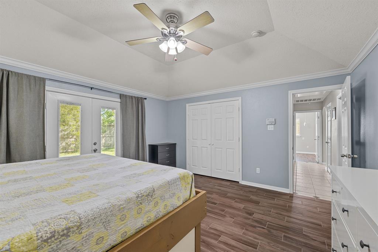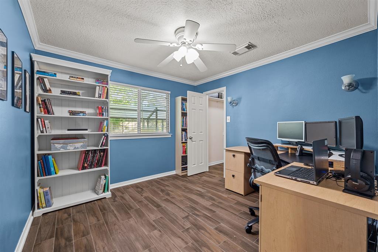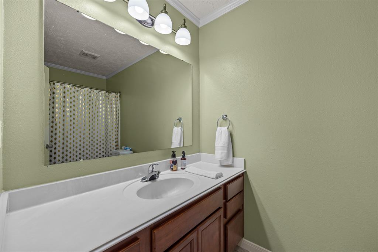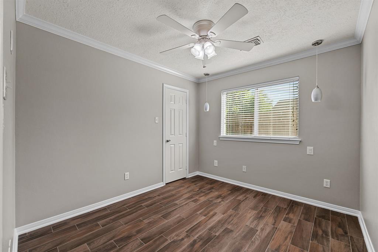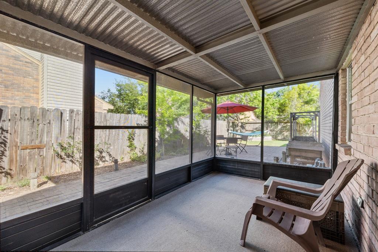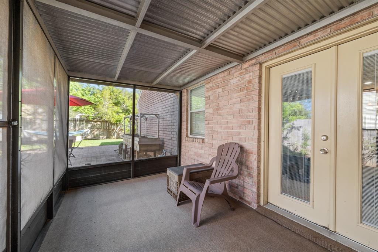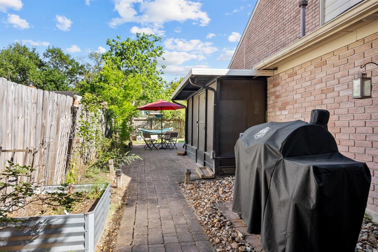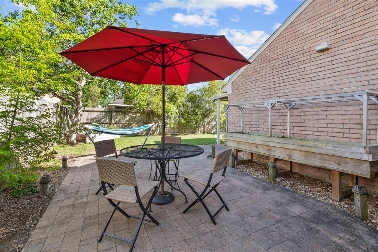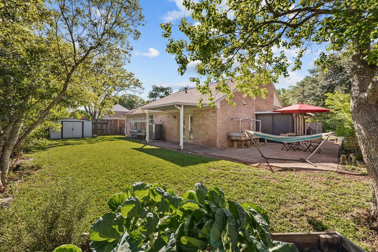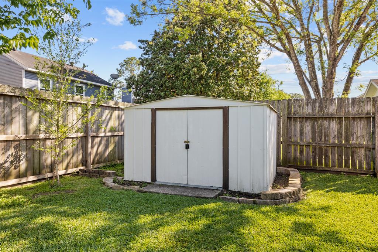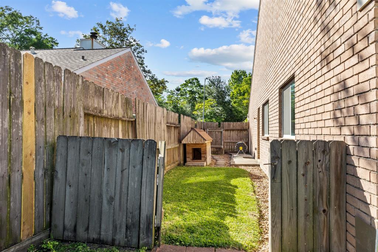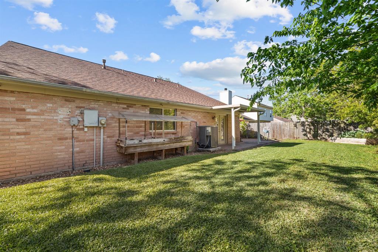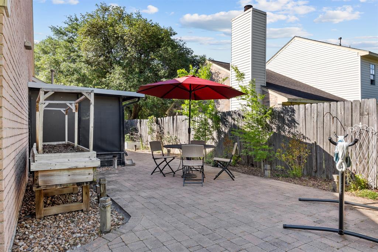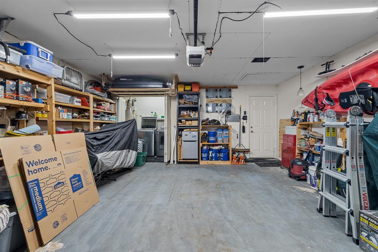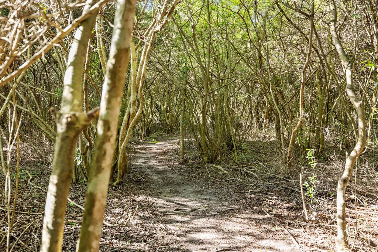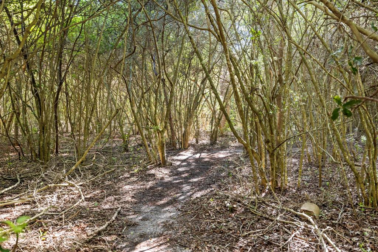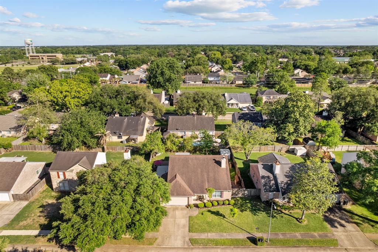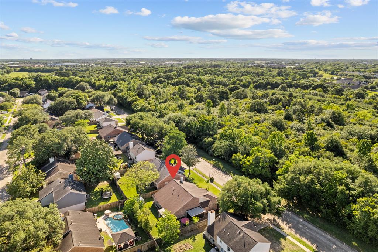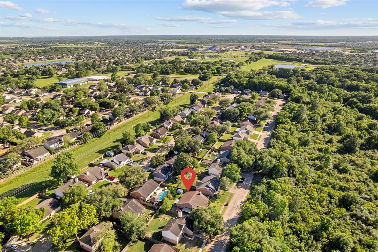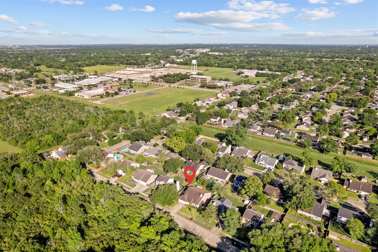Charming 3 Bedroom, 2 Bath Home in the heart of Pearland! This beautifully maintained 1-story home offers the perfect blend of comfort and convenience. Features: Spacious living area with abundant natural light. Cozy dining area perfect for friends/family gatherings. Primary bedroom retreat with ensuite bathroom. Private backyard oasis, ideal for outdoor entertaining a screened-in porch, and plenty of room to plant your own veggies and herbs. Attached garage for parking and storage. Nestled in a desirable neighborhood, this home is conveniently located near top-rated schools, shopping centers, parks, and major highways, providing easy access to all Pearland has to offer.
Days on Market: 3 Day(s)
Sold Price for nearby listings,
Property History Reports and more.
Sign Up or Log In Now
General Description
$Convert
Room Dimension
Interior Features
Exterior Features
Lot Information
Assigned School Information
| District: | Pearland ISD |
| Elementary School: | Shadycrest Elementary School |
| Middle School: | Pearland J H East |
| High School: | Pearland High School |
Market Value Per Appraisal District
Cost/Sqft based on Market Value
| Tax Year | Cost/sqft | Market Value | Change | Tax Assessment | Change |
|---|---|---|---|---|---|
| 2023 | $147.83 | $298,610 | 18.95% | $242,076 | 10.00% |
| 2022 | $124.27 | $251,030 | 13.73% | $220,069 | 10.00% |
| 2021 | $109.27 | $220,730 | 8.39% | $200,063 | 10.00% |
| 2020 | $100.82 | $203,650 | 13.42% | $181,875 | 10.00% |
| 2019 | $88.89 | $179,550 | 19.45% | $165,341 | 10.00% |
| 2018 | $74.41 | $150,310 | -6.33% | $150,310 | -4.88% |
| 2017 | $79.44 | $160,470 | 1.53% | $158,029 | 10.00% |
| 2016 | $78.24 | $158,050 | 14.83% | $143,663 | 10.00% |
| 2015 | $68.14 | $137,640 | 15.93% | $130,603 | 10.00% |
| 2014 | $58.78 | $118,730 | 2.19% | $118,730 | 2.19% |
| 2013 | $57.52 | $116,190 | $116,190 |
2023 Brazoria County Appraisal District Tax Value |
|
|---|---|
| Market Land Value: | $30,630 |
| Market Improvement Value: | $267,980 |
| Total Market Value: | $298,610 |
2023 Tax Rates |
|
|---|---|
| PEARLAND CITY: | 0.6238 % |
| BRAZORIA CTY DRAIN DIST #4: | 0.1380 % |
| BRAZORIA COUNTY: | 0.2911 % |
| COUNTY ROAD & BRIDGE: | 0.0500 % |
| PEARLAND ISD: | 1.3027 % |
| Total Tax Rate: | 2.4056 % |
