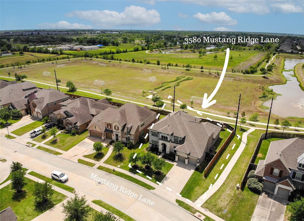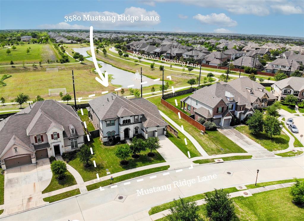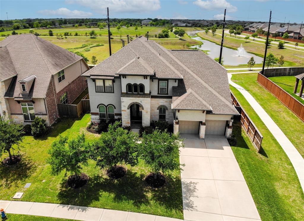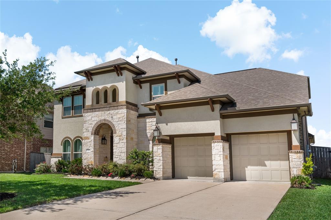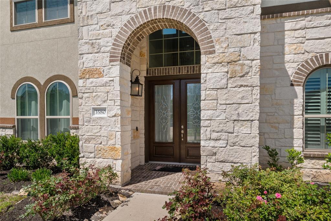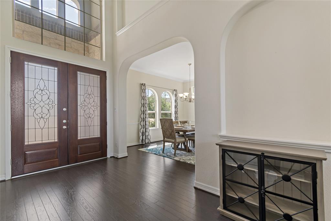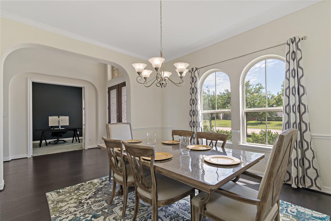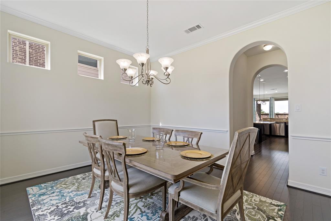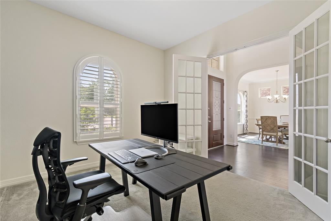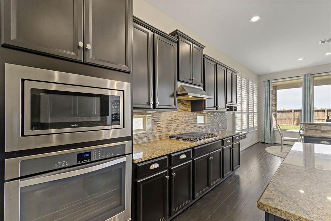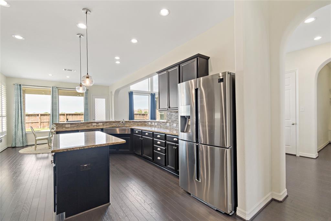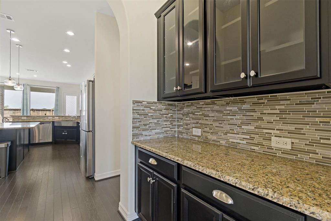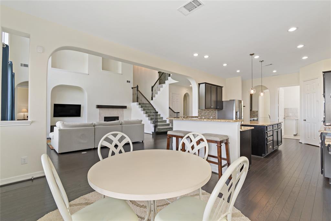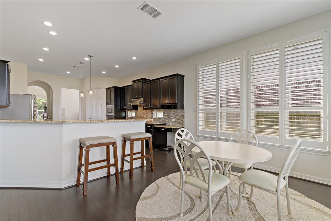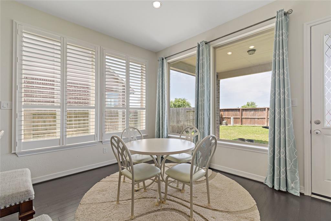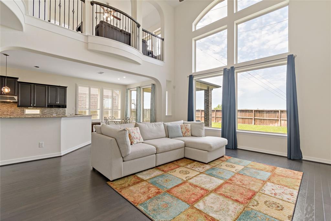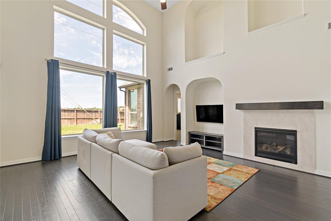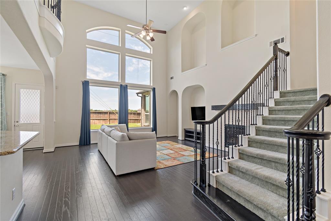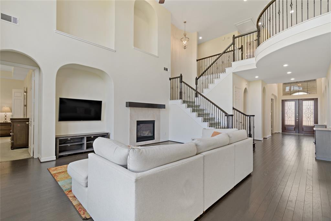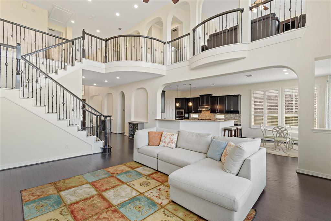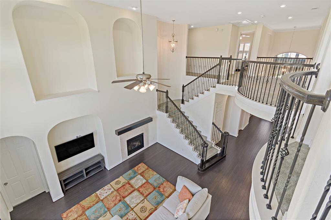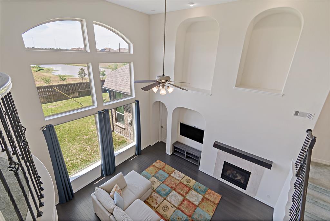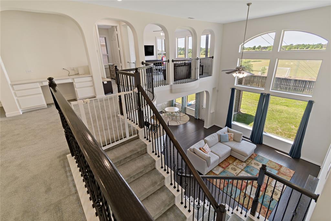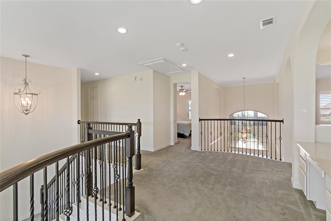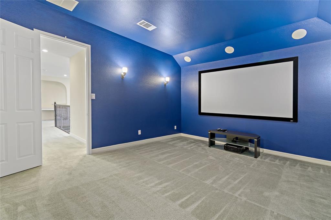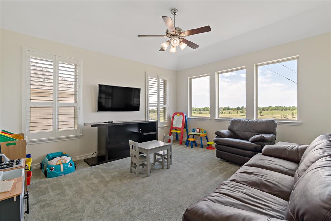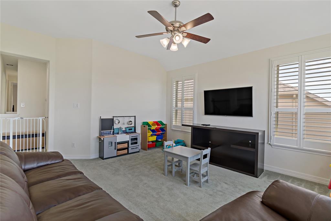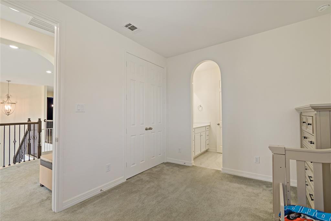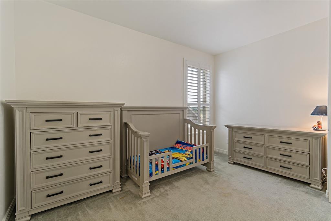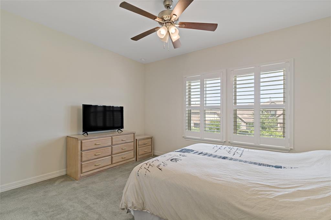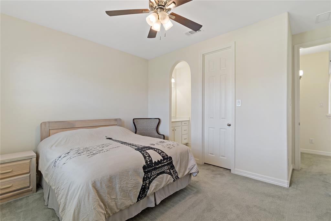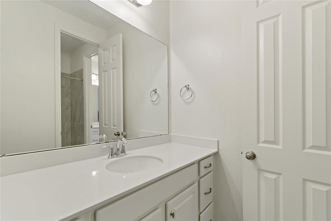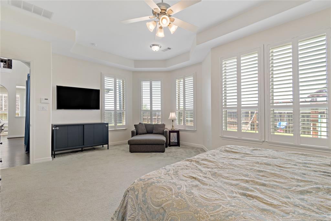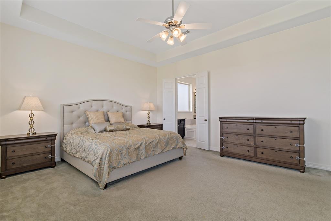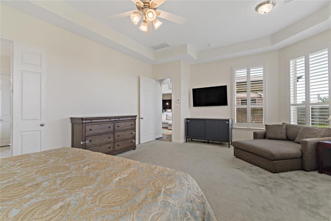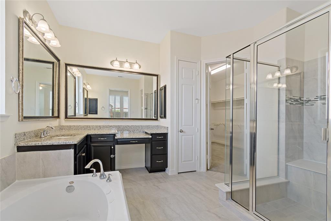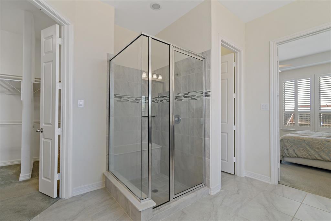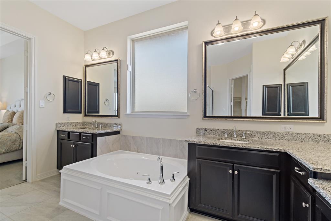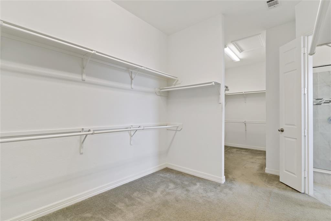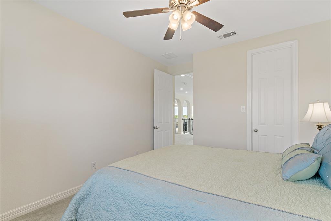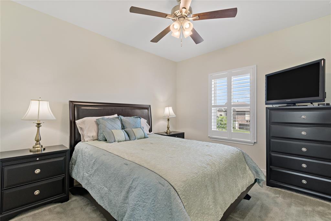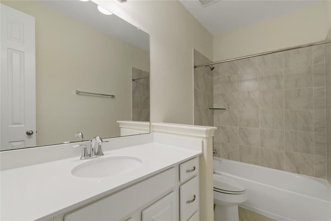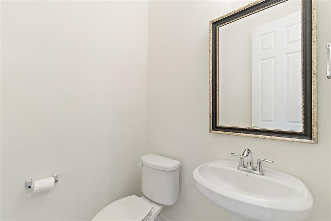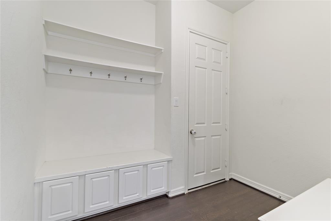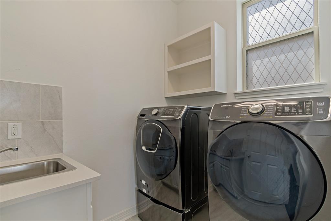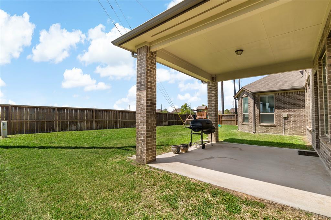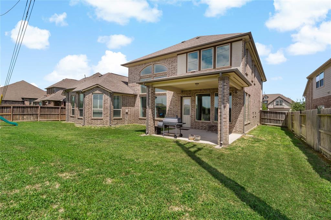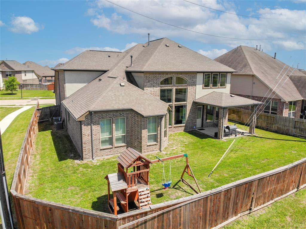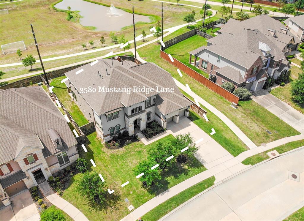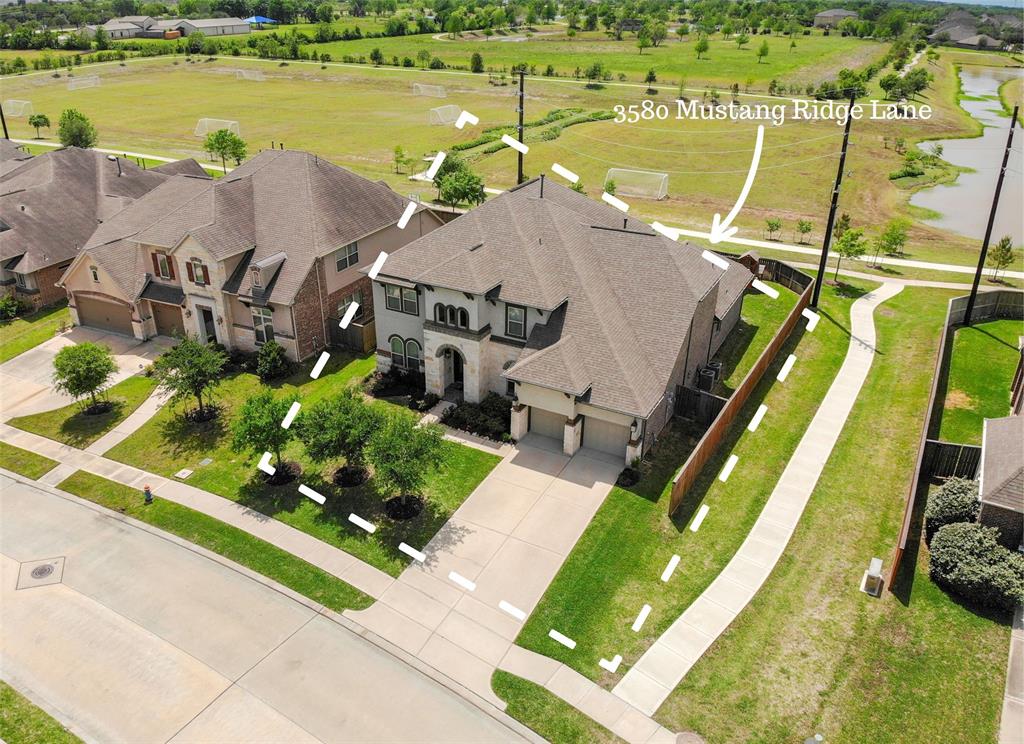Mediterranean charm meets modern luxury! Step inside to find hardwood flooring, upgraded granite countertops, and cabinetry exuding elegance. Entertain effortlessly with a large covered patio and a dedicated media room. The grandeur continues with soaring ceilings in the family room and foyer. The kitchen boasts stainless steel appliances, an island, and a breakfast bar for casual dining. Upgraded features include lighting, plumbing fixtures throughout, a tankless water heater, water softener, and shutters, adding a touch of sophistication to every corner of this exquisite home.
Days on Market: 13 Day(s)
Premium Content
Get full access to Premium Content
Sold Price for nearby listings,
Property History Reports and more.
Sign Up or Log In Now
Sold Price for nearby listings,
Property History Reports and more.
Sign Up or Log In Now
General Description
MLS#:
40533871 (HAR)
Listing Price:
$ 635,000 ($153.98/sqft.)
$Convert
$Convert
Listing Status:
For Sale
Address:
3580 Mustang Ridge Ln
City:
Pearland
State:
TX
Zip Code:
77584
County:
Brazoria County
Legal Description:
SOUTHERN TRAILS SEC 17 (A0564 HT&BRR)(PEARLAND) BLK 3 LOT 27
Property Type:
Single-Family
Bedrooms:
4 Bedroom(s)
Baths:
3 Full & 1 Half Bath(s)
Garage(s):
3 / Attached
Stories:
2
Style:
Contemporary/Modern
Year Built:
2017 / Appraisal District
Building Sqft.:
4,124 /Appraisal District
Lot Size:
9,161 Sqft. /Appraisal District
Maintenance Fee:
$ 907 / Annually
Market Area:
Master Planned Community:
Southern Trails
Room Dimension
Family Room:
18X16, 1st
Breakfast:
14X11, 1st
Primary Bedroom:
22X15, 1st
Bedroom:
14X10, 2nd
Bedroom:
13X11, 2nd
Bedroom:
13X11, 2nd
Game Room:
17X14, 2nd
Home Office/Study:
12X11, 1st
Media Room:
17X14, 2nd
Interior Features
Fireplace:
1/Gaslog Fireplace
Floors:
Carpet, Tile, Wood
Countertop:
Granite
Room Description:
Breakfast Room, Family Room, Loft, Media, Home Office/Study, Utility Room in House
Bathroom Description:
Primary Bath: Double Sinks, Primary Bath: Separate Shower, Primary Bath: Soaking Tub
Bedroom Description:
Primary Bed - 1st Floor
Heating:
Central Gas
Cooling:
Central Electric
Connections:
Electric Dryer Connections, Gas Dryer Connections, Washer Connections
Microwave:
Yes
Oven:
Electric Oven
Range:
Gas Cooktop
Dishwasher:
Yes
Disposal:
Yes
Energy Feature:
Ceiling Fans, High-Efficiency HVAC, Energy Star Appliances, Insulation - Batt, Insulation - Blown Fiberglass, Insulated/Low-E windows, Other Energy Features, Radiant Attic Barrier, Digital Program Thermostat, Attic Vents
Interior:
High Ceiling, Prewired for Alarm System, Fire/Smoke Alarm, Water Softener - Owned
Exterior Features
Roof:
Composition
Foundation:
Slab
Private Pool:
No
Exterior Type:
Stone, Stucco
Lot Description:
Subdivision Lot
Garage Carport:
Double-Wide Driveway
Water Sewer:
Water District
Area Pool:
Yes
Exterior:
Back Yard Fenced, Covered Patio/Deck, Sprinkler System
Lot Information
Lot Size: 9,161 Lot Sqft./Appraisal District
Disclaimer: Lot configuration and dimensions are estimates, not based on personal knowledge and come from a third party (Digital Map Products); therefore, you should not rely on the estimates and perform independent confirmation as to their accuracy
Assigned School Information
| District: | Alvin ISD |
| Elementary School: | Shirley Dill Brothers Elementary School |
| Middle School: | Dr Ronald E McNair Junior High School |
| High School: | Shadow Creek High School |
Property Tax
Market Value Per Appraisal District
Cost/Sqft based on Market Value
| Tax Year | Cost/sqft | Market Value | Change | Tax Assessment | Change |
|---|---|---|---|---|---|
| 2023 | $146.40 | $603,760 | 20.63% | $518,872 | 10.00% |
| 2022 | $121.37 | $500,510 | 16.72% | $471,702 | 10.00% |
| 2021 | $103.98 | $428,820 | 4.41% | $428,820 | 4.41% |
| 2020 | $99.59 | $410,690 | -1.11% | $410,690 | -1.11% |
| 2019 | $100.71 | $415,320 | 0.00% | $415,320 | 0.00% |
| 2018 | $100.71 | $415,320 | 794.32% | $415,320 | 794.32% |
| 2017 | $11.26 | $46,440 | $46,440 |
2023 Brazoria County Appraisal District Tax Value |
|
|---|---|
| Market Land Value: | $76,220 |
| Market Improvement Value: | $527,540 |
| Total Market Value: | $603,760 |
2023 Tax Rates |
|
|---|---|
| PEARLAND CITY: | 0.6238 % |
| BRAZORIA CTY DRAIN DIST #4: | 0.1380 % |
| BRAZORIA COUNTY: | 0.2911 % |
| ALVIN COMMUNITY COLLEGE: | 0.1642 % |
| BRAZORIA CO. MUD #34: | 0.6200 % |
| COUNTY ROAD & BRIDGE: | 0.0500 % |
| ALVIN ISD: | 1.3777 % |
| Total Tax Rate: | 3.2647 % |
Location
Calculator
$ 3,837Monthly
Principal & Interest
$ 2,425
Property Tax
$ 1,412
Request More Information
Please enter your name, email address and phone number along with any additional questions you may have for Berkshire Hathaway HomeServices Tiffany Curry & Co., REALTORS
