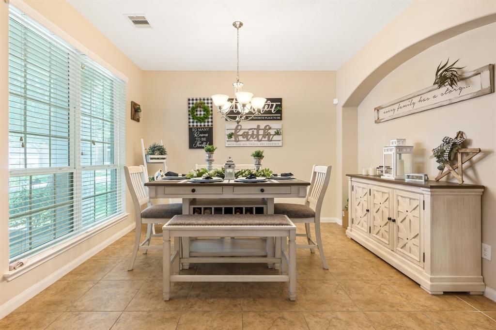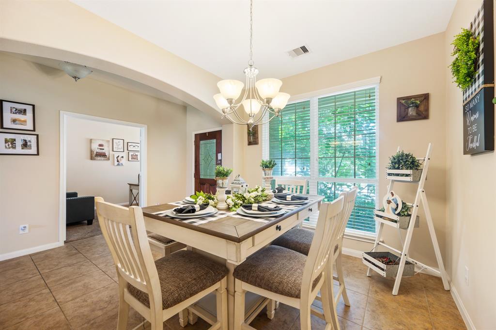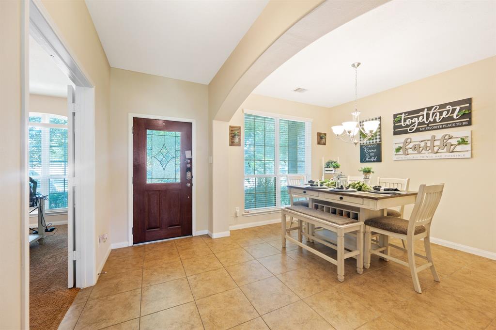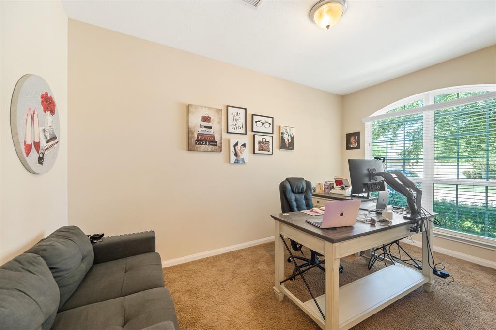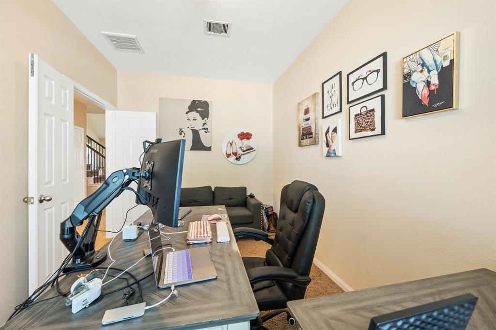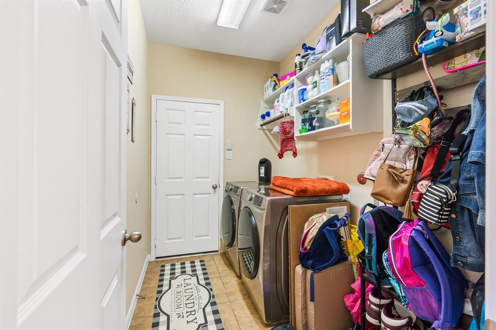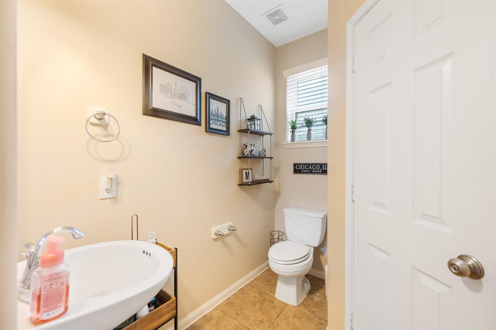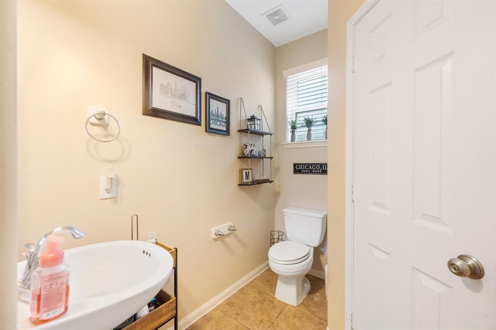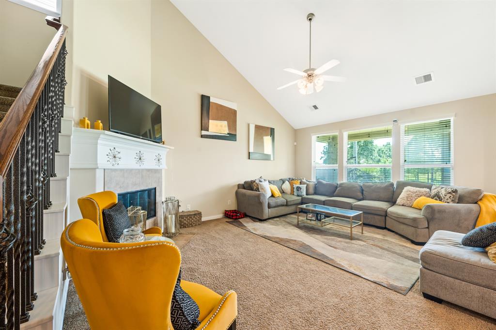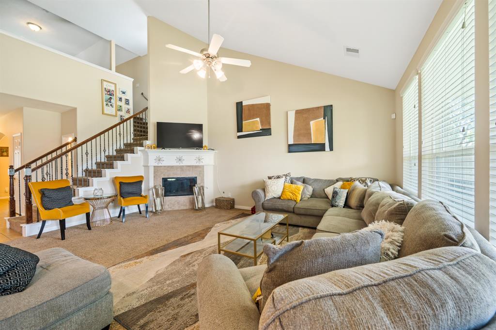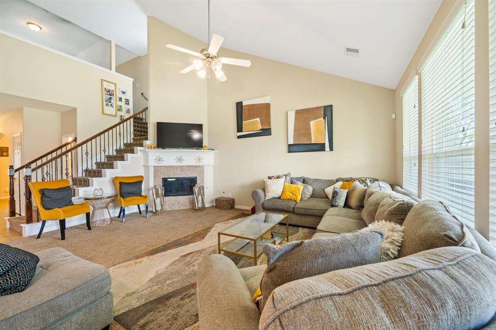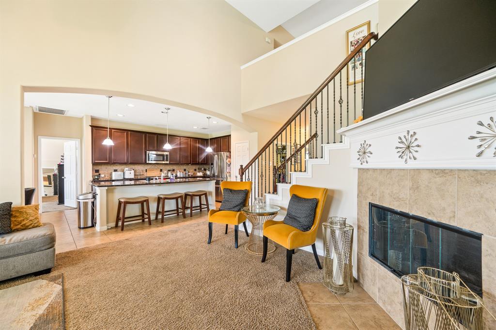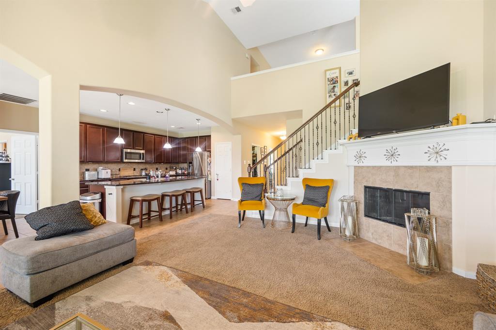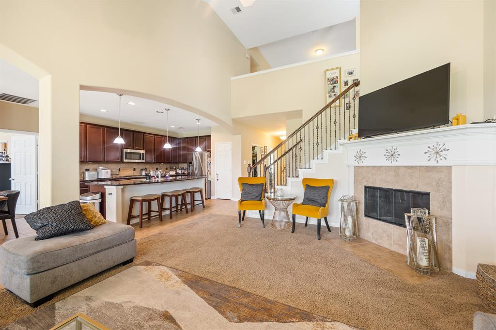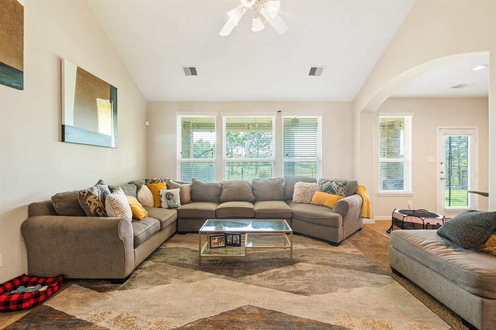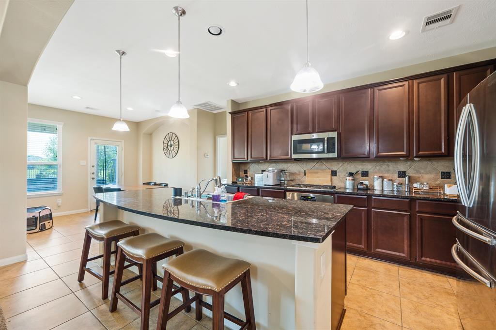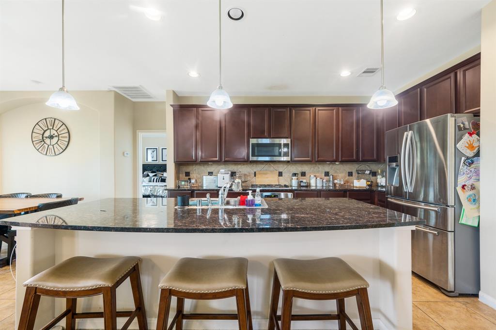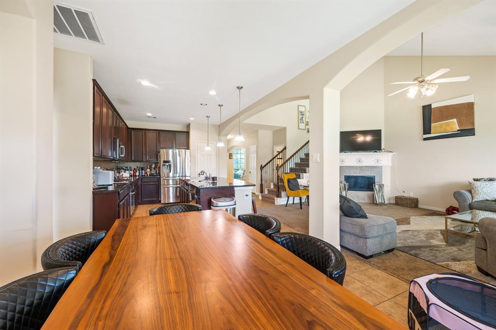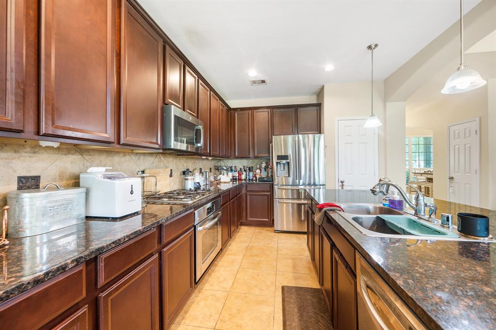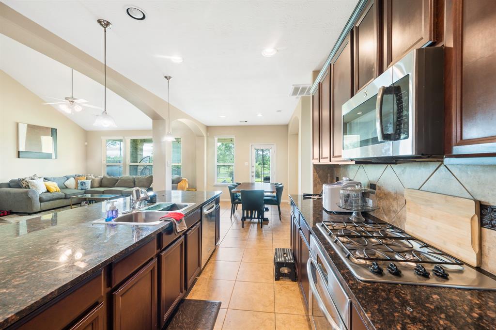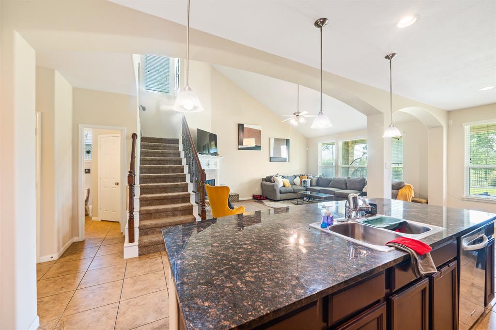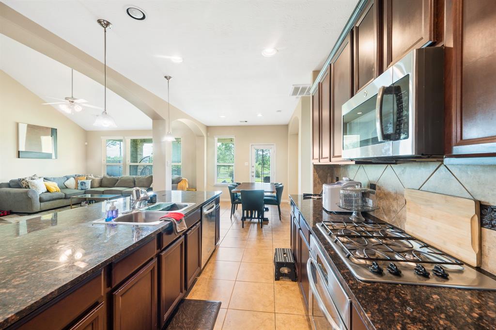This two-story brick house in Windy Shores offers lakeview and a greenbelt with a walking trail. Located on a premier lot, the property features an wrought-iron backyard fence. Move-in ready condition. Large covered patio. Interior with several desirable features, includes study/office, a media room, and a game room, formal dining area. Entire house has ceramic tile flooring. The den is a cozy retreat, overlooks the beautiful backyard view. Wrought-iron staircase. The kitchen is a highlight of this home, equipped with stainless steel appliances and granite countertops. In summary, this outstanding two-story brick house in Windy Shores offers a remarkable lakeview, a serene greenbelt, and a host of desirable features. With its ready-to-move-in condition, large covered patio, study/office, media room, game room, formal dining area, and tasteful interior finishes, this property is sure to impress.
Days on Market: 13 Day(s)
Sold Price for nearby listings,
Property History Reports and more.
Sign Up or Log In Now
General Description
Room Dimension
Interior Features
Exterior Features
Lot Information
Assigned School Information
| District: | Fort Bend ISD |
| Elementary School: | Blue Ridge Elementary School |
| Middle School: | Christa McAuliffe Middle School | |
| High School: | Willowridge High School | |
Market Value Per Appraisal District
Cost/Sqft based on Market Value
| Tax Year | Cost/sqft | Market Value | Change | Tax Assessment | Change |
|---|---|---|---|---|---|
| 2023 | $127.47 | $397,701 | 10.59% | $397,701 | 10.59% |
| 2022 | $115.27 | $359,630 | 23.36% | $359,630 | 23.36% |
| 2021 | $93.44 | $291,540 | 3.51% | $291,540 | 3.51% |
| 2020 | $90.28 | $281,660 | -1.47% | $281,660 | -1.47% |
| 2019 | $91.63 | $285,870 | 1.24% | $285,870 | 1.24% |
| 2018 | $90.51 | $282,380 | -2.46% | $282,380 | -2.46% |
| 2017 | $92.79 | $289,500 | -0.10% | $289,500 | -0.10% |
| 2016 | $92.88 | $289,800 | 11.59% | $289,800 | 22.39% |
| 2015 | $83.23 | $259,690 | 20.64% | $236,790 | 10.00% |
| 2014 | $68.99 | $215,260 | 0.40% | $215,260 | 0.40% |
| 2013 | $68.72 | $214,410 | $214,410 |
2023 Fort Bend County Appraisal District Tax Value |
|
|---|---|
| Market Land Value: | $50,500 |
| Market Improvement Value: | $347,201 |
| Total Market Value: | $397,701 |
2023 Tax Rates |
|
|---|---|
| FORT BEND ISD: | 1.1346 % |
| FT BEND CO GEN: | 0.4383 % |
| FORT BEND DRNG: | 0.0129 % |
| CITY OF PEARLAND: | 0.6238 % |
| BRAZORIA-FT BEND MUD 1: | 0.5200 % |
| Total Tax Rate: | 2.7296 % |
