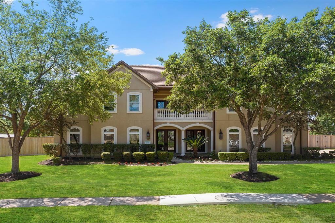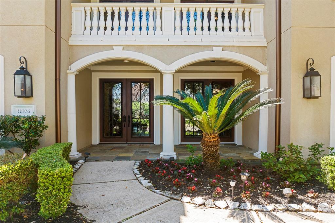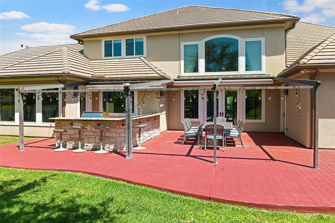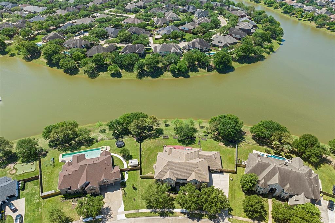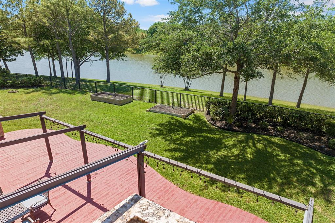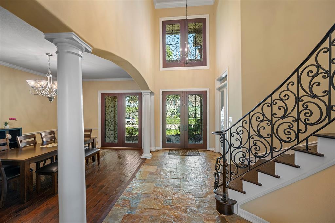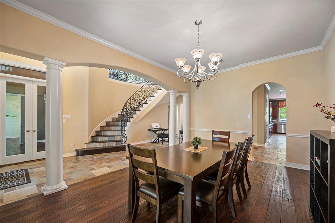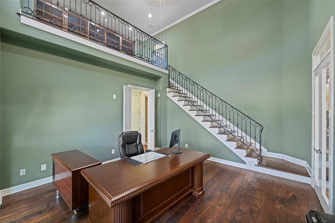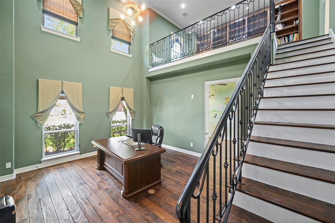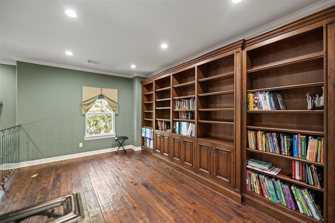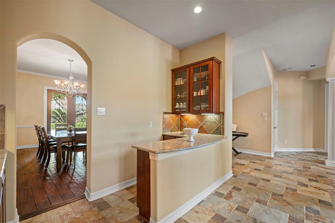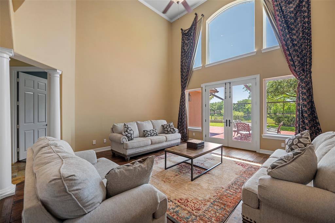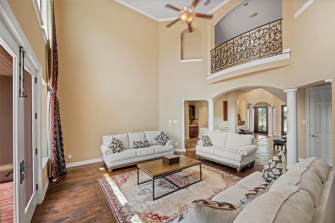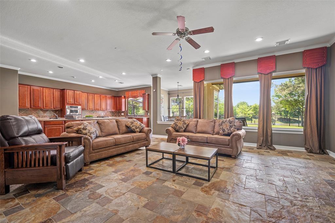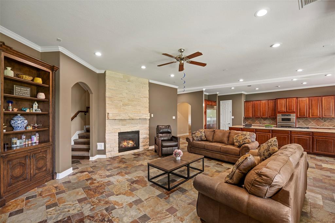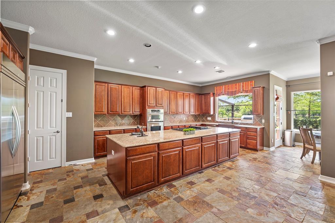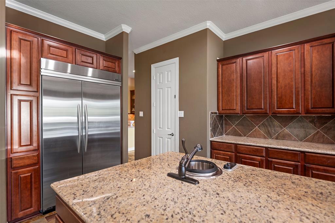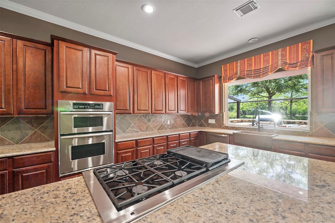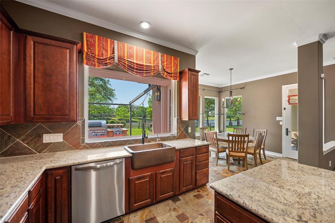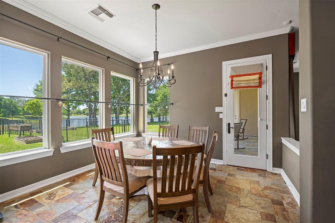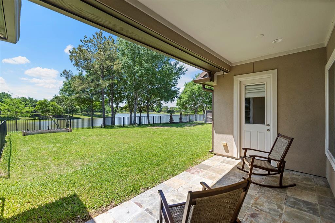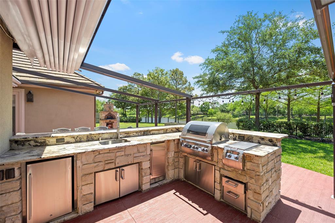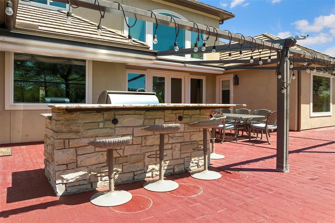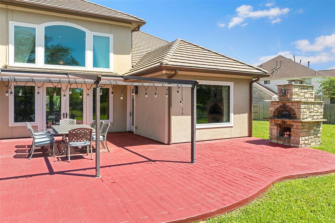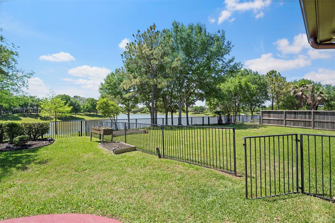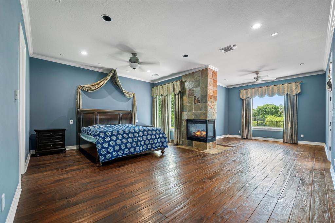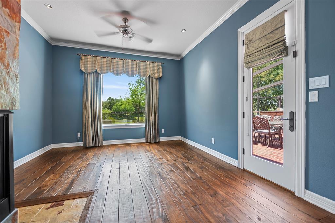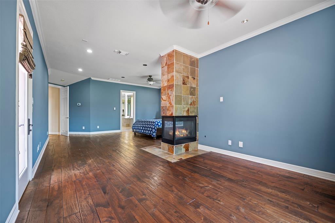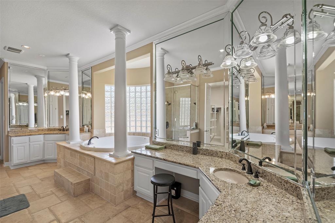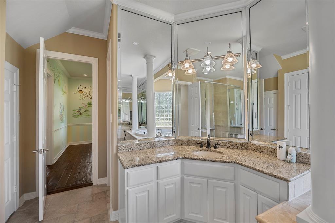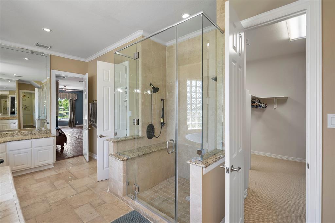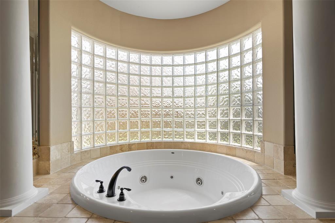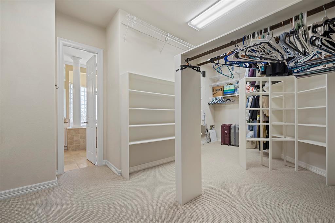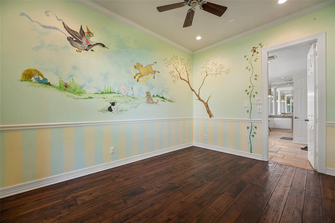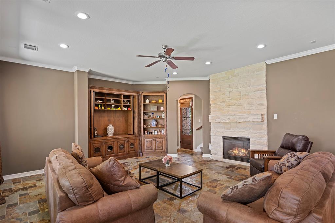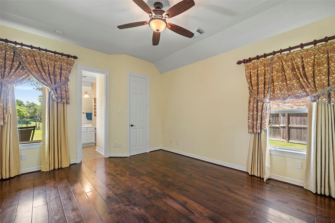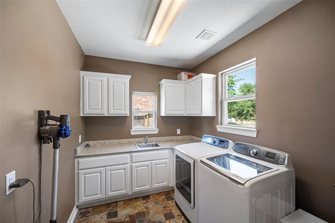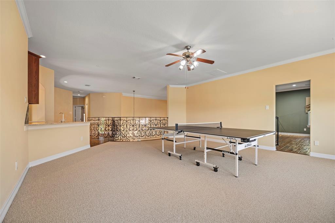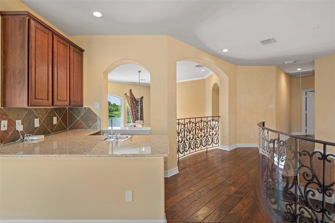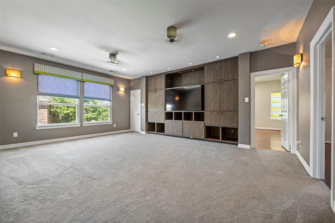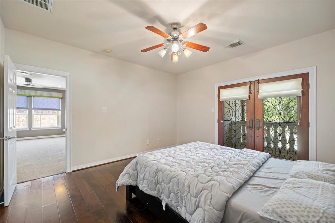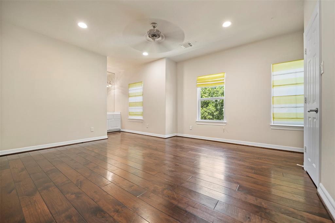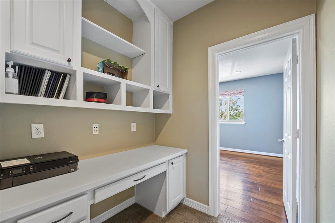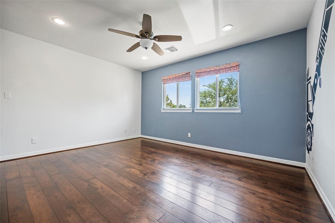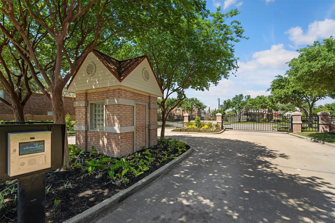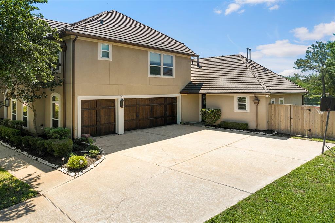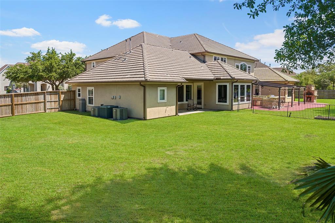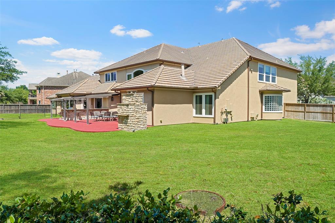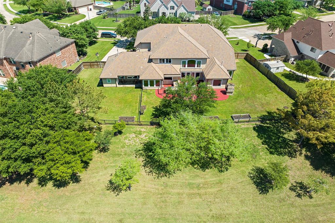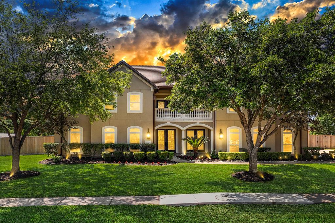You are going to love living here. Custom Waterfront 5/5.5/3 home in the exclusive gated Shadow Creek Ranch Estates. Soaring ceilings and elegant spiral staircase greet you as you enter this true masterpiece. Chef’s kitchen features large island, built in refrigerator, abundant cabinets. Opens to spacious family room. Breakfast area with impressive views of large backyard and lake. Two-story library, both formals, media room, game room. wet bar. Primary suite down features private gas log fireplace, sitting area and adjacent nursery/flex space. Luxurious bath with large soaking tub and huge walk in closet. Second first floor BR with ensuite bath. Upstairs BR with balcony. All BR’s ensuite. Solid hand-scraped walnut floors, custom railings & more. Step outside through the double doors to your private backyard resort; huge patio, brick oven, outdoor kitchen with illuminated granite countertops, bar area seating 8 and automated Corradi shades. Easy access to 288 & Texas Medical Ctr.
Days on Market: 14 Day(s)
Sold Price for nearby listings,
Property History Reports and more.
Sign Up or Log In Now
General Description
$Convert
Room Dimension
Interior Features
Exterior Features
Lot Information
Assigned School Information
| District: | Alvin ISD |
| Elementary School: | Mary Burks Marek Elementary School |
| Middle School: | Nolan Ryan Junior High School |
| High School: | Shadow Creek High School |
Market Value Per Appraisal District
Cost/Sqft based on Market Value
| Tax Year | Cost/sqft | Market Value | Change | Tax Assessment | Change |
|---|---|---|---|---|---|
| 2023 | $134.77 | $851,770 | 5.01% | $851,770 | 5.01% |
| 2022 | $128.35 | $811,150 | 21.26% | $811,150 | 21.26% |
| 2021 | $105.84 | $668,940 | -0.88% | $668,940 | -0.88% |
| 2020 | $106.78 | $674,880 | 6.53% | $674,880 | 6.53% |
| 2019 | $100.24 | $633,520 | 0.62% | $633,520 | 0.62% |
| 2018 | $99.62 | $629,600 | -3.14% | $629,600 | -3.14% |
| 2017 | $102.85 | $650,000 | 3.02% | $650,000 | 3.02% |
| 2016 | $99.84 | $630,970 | 4.05% | $630,970 | 4.05% |
| 2015 | $95.95 | $606,430 | -3.49% | $606,430 | -3.49% |
| 2014 | $99.42 | $628,353 | 10.00% | $628,353 | 10.00% |
| 2013 | $90.38 | $571,230 | $571,230 |
2023 Brazoria County Appraisal District Tax Value |
|
|---|---|
| Market Land Value: | $155,240 |
| Market Improvement Value: | $696,530 |
| Total Market Value: | $851,770 |
2023 Tax Rates |
|
|---|---|
| PEARLAND CITY: | 0.6238 % |
| BRAZORIA CTY DRAIN DIST #4: | 0.1380 % |
| BRAZORIA COUNTY: | 0.2911 % |
| ALVIN COMMUNITY COLLEGE: | 0.1642 % |
| BRAZORIA COUNTY MUD #26: | 0.0900 % |
| COUNTY ROAD & BRIDGE: | 0.0500 % |
| ALVIN ISD: | 1.3777 % |
| Total Tax Rate: | 2.7347 % |
