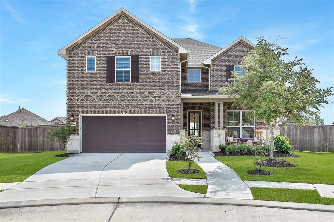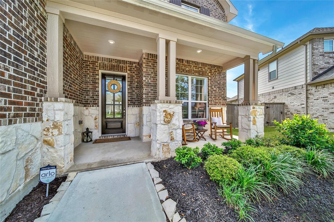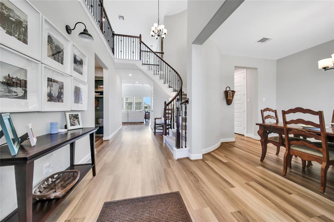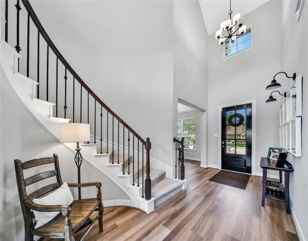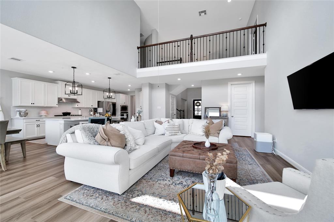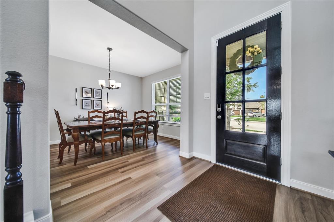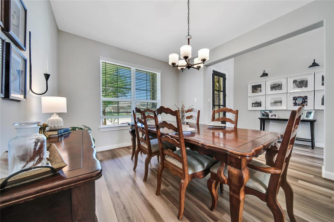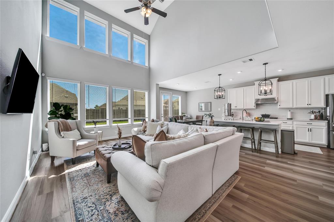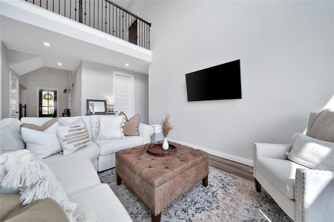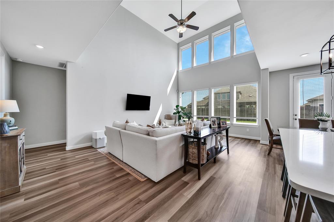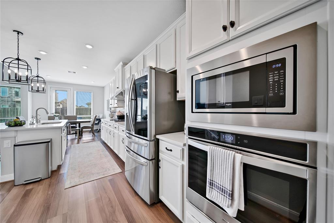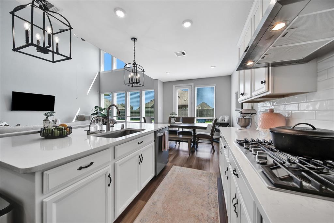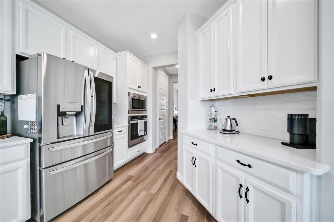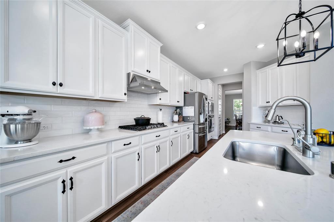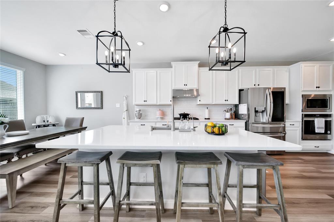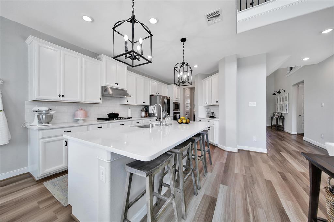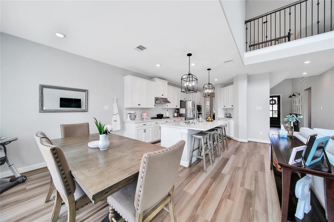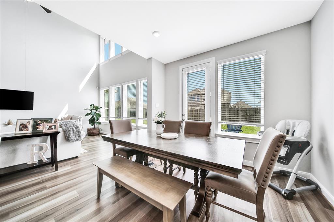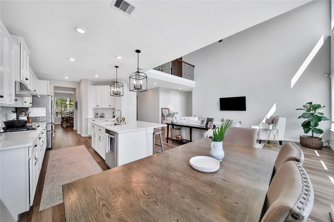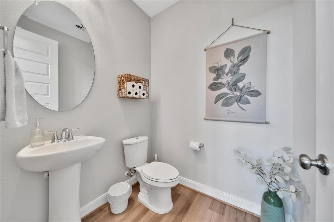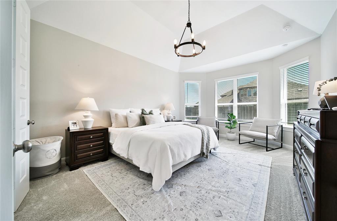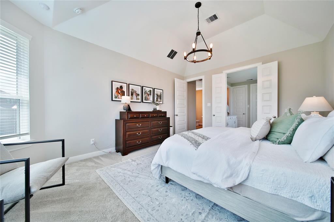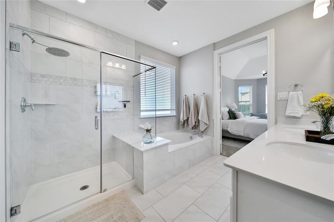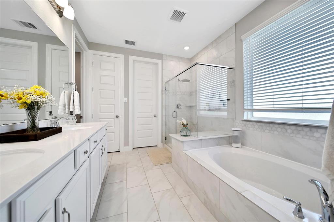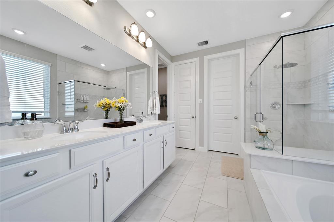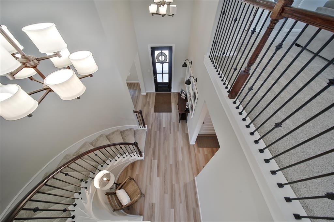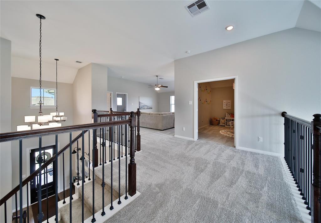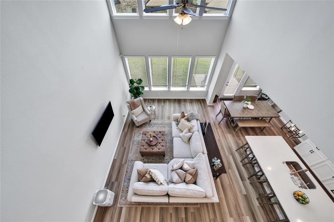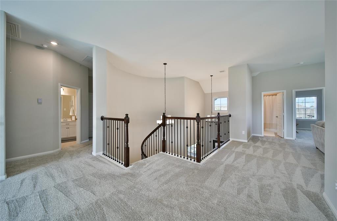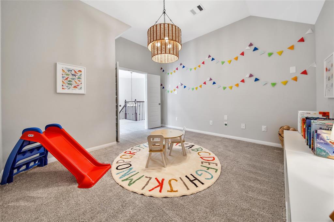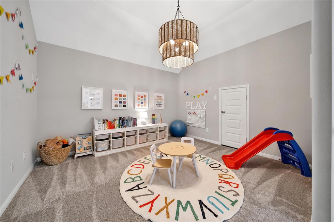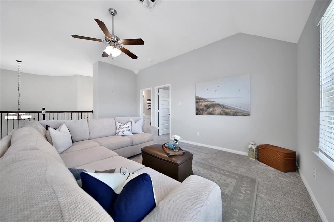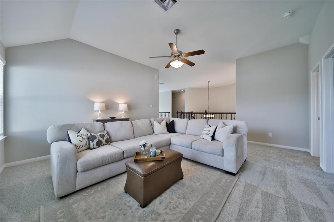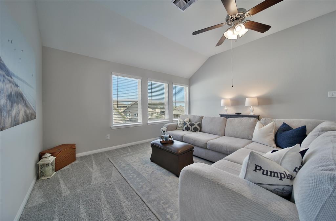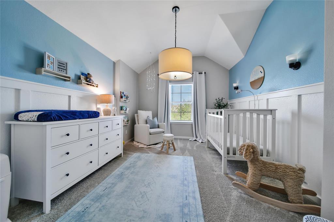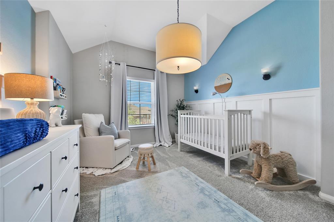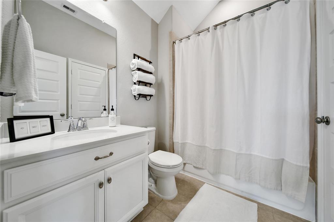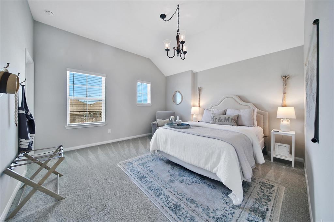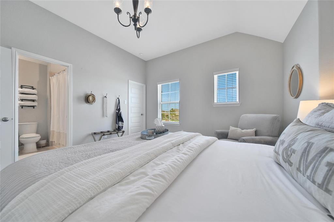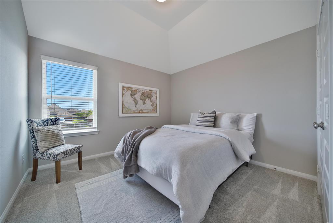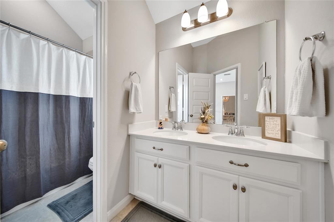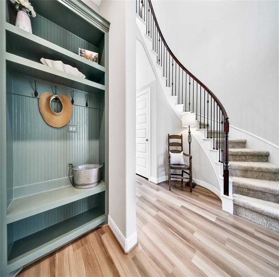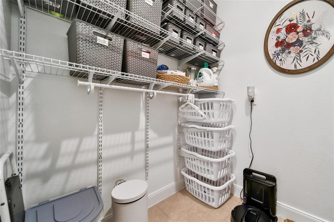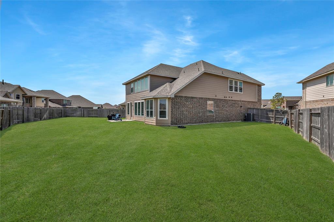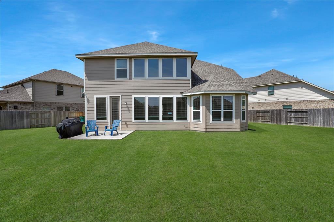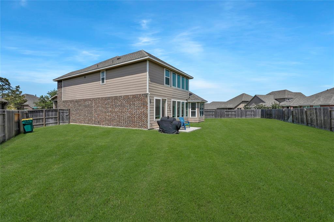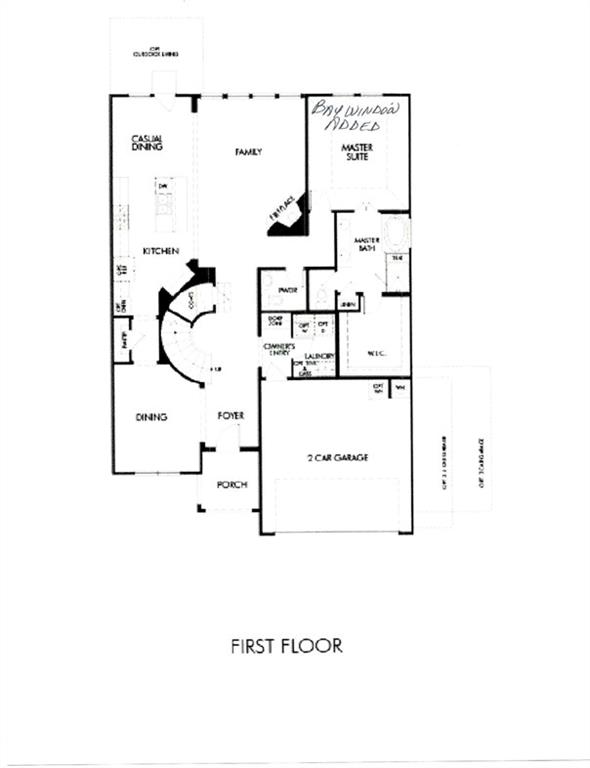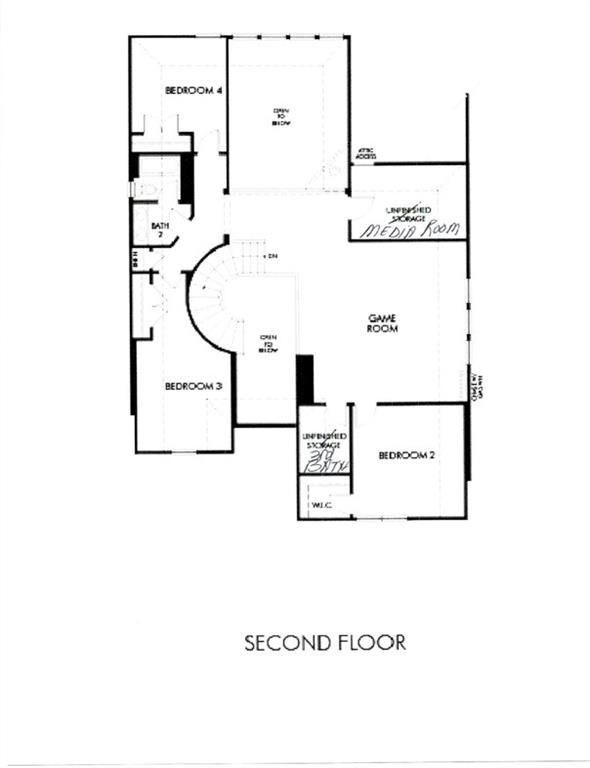Welcome to 2103 Peralta Chase Way in Desired Riverstone Ranch! This stunning near-new home built by Meritage offers all the energy-efficiencies of a new build.The Cedar Plan boasts a beautiful entry that welcomes you w a gorgeous curved staircase, soaring ceilings, natural light, & an open floorplan.The kitchen is a chef's delight w plenty of cabinet & counter space, a butler's pantry, breakfast bar, & a seamless flow to the breakfast area & grand-sized family room-perfect for gatherings w family & friends.The primary bedroom & bath are beautiful & private, offering a serene retreat. Upstairs are 3 amply sized bedrooms, 2 baths, a game room, & a media room-lots of space for your enjoyment. Outside, the oversized lot offers a huge backyard w lots of space for children & pets to play. This home has been meticulously cared for & is in fantastic condition. Riverstone Ranch is a great neighborhood w lots of amenities. Don't miss the opportunity to make this great home yours-see it today!
Days on Market: 13 Day(s)
Sold Price for nearby listings,
Property History Reports and more.
Sign Up or Log In Now
General Description
$Convert
Room Dimension
Interior Features
Exterior Features
Lot Information
Assigned School Information
| District: | Pasadena ISD |
| Elementary School: | South Belt Elementary School |
| Middle School: | Melillo Middle School |
| High School: | Dobie High School |
Email Listing Broker
Last updated as of: 04/30/2024
Market Value Per Appraisal District
Cost/Sqft based on Market Value
| Tax Year | Cost/sqft | Market Value | Change | Tax Assessment | Change |
|---|---|---|---|---|---|
| 2023 | $150.99 | $456,300 | 8.45% | $456,300 | 8.45% |
| 2022 | $139.23 | $420,757 | 70.70% | $420,757 | 70.70% |
| 2021 | $81.56 | $246,486 | 317.33% | $246,486 | 317.33% |
| 2020 | $19.54 | $59,062 | 167.16% | $59,062 | 167.16% |
| 2019 | $7.32 | $22,107 | $22,107 |
2023 Harris County Appraisal District Tax Value |
|
|---|---|
| Market Land Value: | $59,062 |
| Market Improvement Value: | $397,238 |
| Total Market Value: | $456,300 |
2023 Tax Rates |
|
|---|---|
| PASADENA ISD: | 1.3353 % |
| HARRIS COUNTY: | 0.3437 % |
| HC FLOOD CONTROL DIST: | 0.0306 % |
| PORT OF HOUSTON AUTHORITY: | 0.0080 % |
| HC HOSPITAL DIST: | 0.1483 % |
| HC DEPARTMENT OF EDUCATION: | 0.0049 % |
| SAN JACINTO COM COL D: | 0.1556 % |
| CITY OF PEARLAND: | 0.6238 % |
| HC MUD 509: | 0.8500 % |
| Total Tax Rate: | 3.5002 % |
