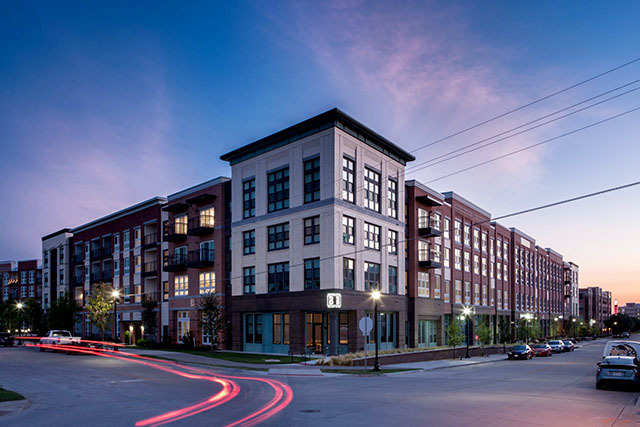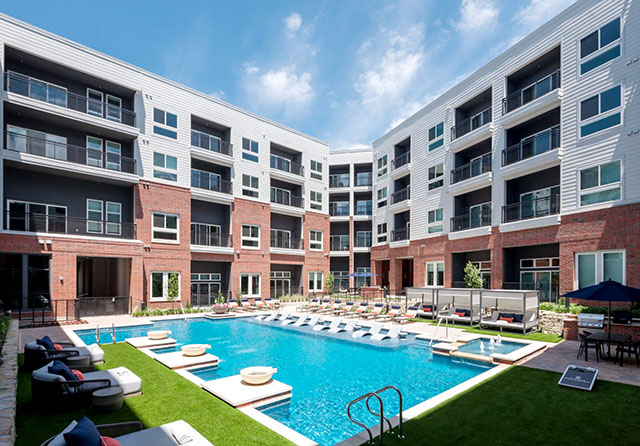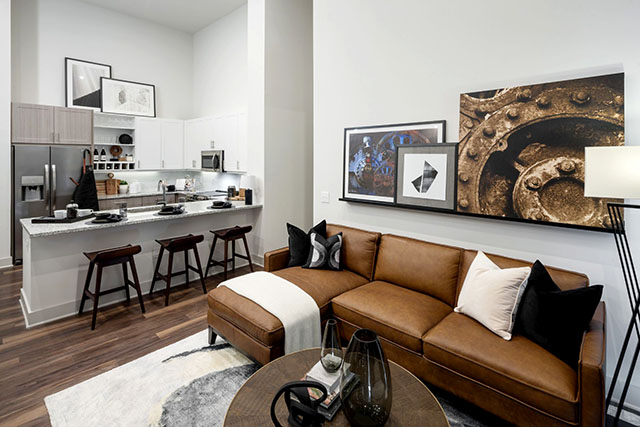









About Berkshire Pullman
Berkshire Pullman is a Frisco apartment complex with a variety of available floor plans and amenities. It is located at 6303 Frisco Square Blvd in Frisco and rental rates range from $1,230 to $2,639 per month. Discover schools near Berkshire Pullman, analyze the costs of buying vs. renting and read what others have said about Berkshire Pullman. You can also find information on commute times and other properties or homes for sale or lease near Berkshire Pullman. You can view & compare homes and condos available for sale in this area.
Pricing and Floor Plans
Community Amenities
Fees
Unit Amenities
Reviews about Berkshire Pullman
Schools
School information is computer generated and may not be accurate or current. Buyer must independently verify and confirm enrollment. Please contact the school district to determine the schools to which this property is zoned.
Assigned schools

Nearby schools 

Soundscore
The following number shows a value between 50 (very loud) and 100 (very quiet) that tells you about the loudness level of the Berkshire Pullman neighborhood due to environmental noise.
Property Map
Drive Time
 Average drive time is about minutes ( miles)
Average drive time is about minutes ( miles)Similar Homes/Condos For Rent
Rent vs. Buy Report
Contact Information
| Days | Hours |
|---|---|
| Monday | 9 AM - 6 PM |
| Tuesday | 9 AM - 6 PM |
| Wednesday | 9 AM - 6 PM |
| Thursday | 9 AM - 6 PM |
| Friday | 9 AM - 6 PM |
| Saturday | 10 AM - 5 PM |
| Sunday | Closed |
Nearby Apartments
Alta 3Eighty
Ascend At 1385
Ashleye Village
Nearby Zip Code
| Days | Hours |
|---|---|
| Monday | 9 AM - 6 PM |
| Tuesday | 9 AM - 6 PM |
| Wednesday | 9 AM - 6 PM |
| Thursday | 9 AM - 6 PM |
| Friday | 9 AM - 6 PM |
| Saturday | 10 AM - 5 PM |
| Sunday | Closed |
