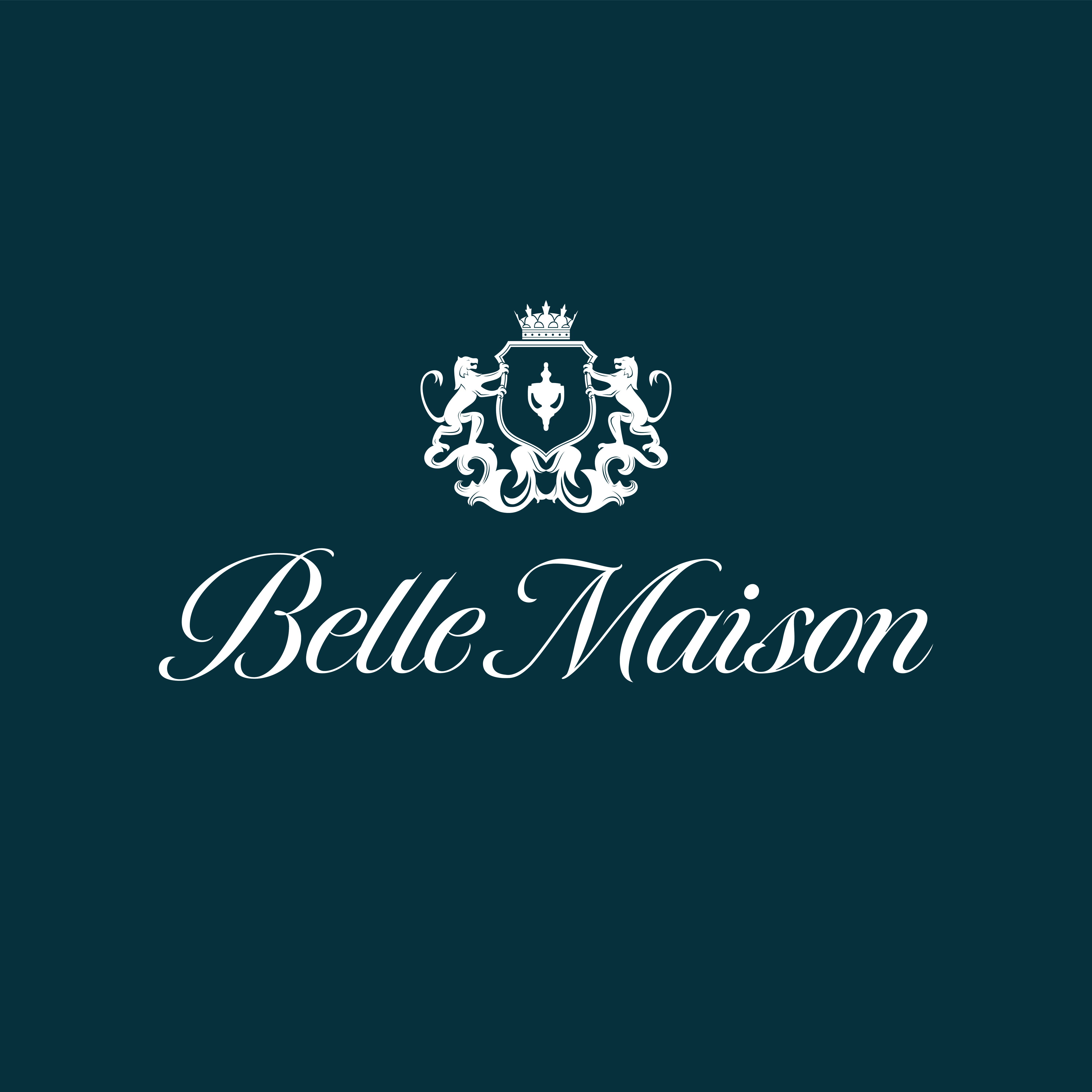
Leased Transaction:
Belle Maison Realty represented the seller on this leased transaction on 05/10/2024
Welcome to your beautiful never-occupied home in the coveted master-planned community of Tavola, New Caney, Texas. This stunning never-lived-in new construction home offers modern luxury and comfort featuring 3 spacious bedrooms, 2.5 baths, plus a private study with French doors. The kitchen is modern chic design with a huge quartz island, stainless appliances, refrigerator included, gas cooktop stove, built-in microwave, covered patio in the fully fenced backyard with irrigation system. 42" kitchen cabinets painted soft grey/beige with oversized walk-in pantry. 2-car garage, single-story layout ensures effortless accessibility and flow for easy living! Quiet street in master-planned community of Tavola. Washer/dryer can be installed upon request. Pets permitted, $350 non-refundable, sorry no sec. 8, no short-term, no month-to-month. Tavola has amenities such as pools, parks, trails, top-rated schools, retail and dining options. Ask your realtor to book a private showing.
| District: | New Caney ISD |
| Elementary School: | Tavola Elementary School |
| Middle School: | Keefer Crossing Middle School |
| High School: | New Caney High School |