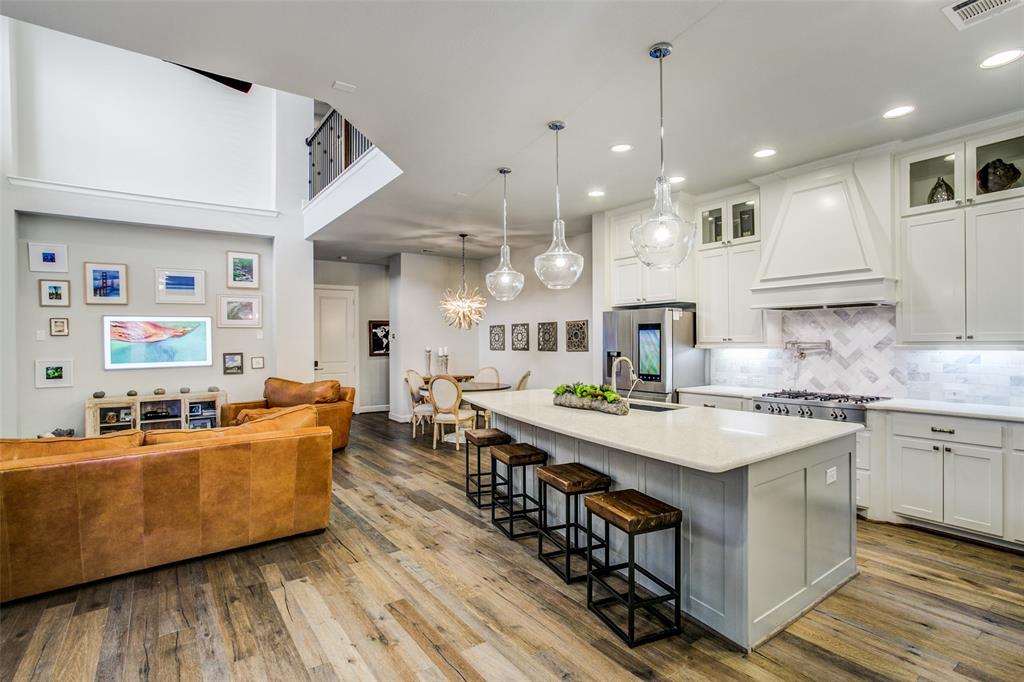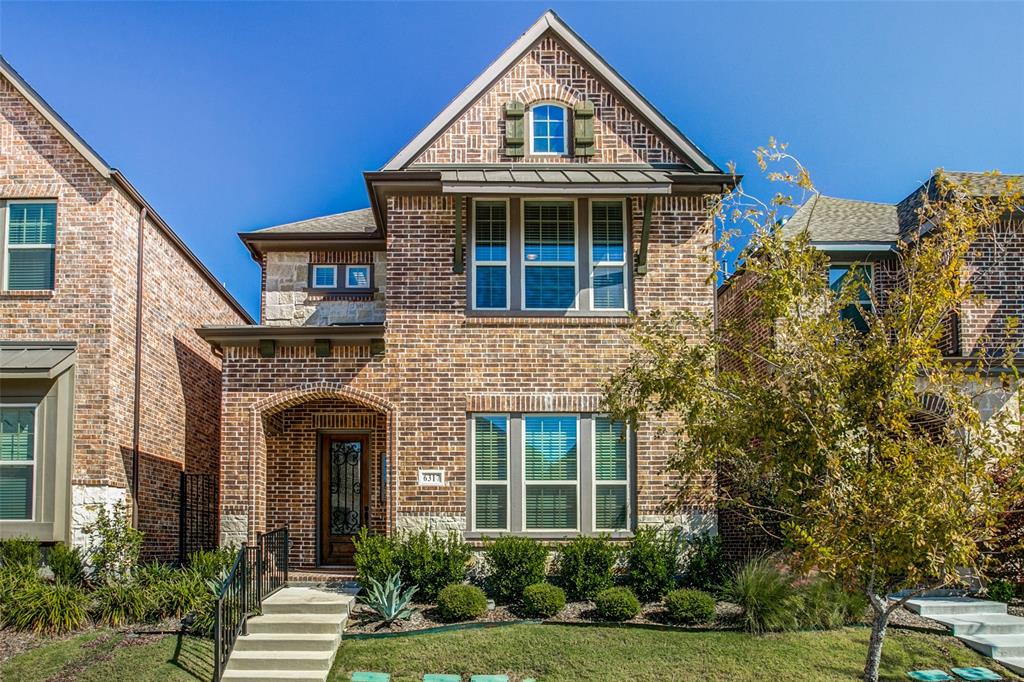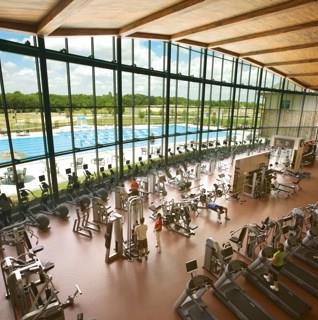Get full access to Premium Content
Premium Content such as Sold Prices, Property History Reports and Saved Searches.
General Description
Meticulously maintained David Weekley 3bed 2.5 bath energy efficient home located in Craig Ranch. Step into the bright and open family room with large windows that flood the main area with natural light. The modern kitchen boasts a counter-depth refrigerator, wine fridge, Bertazzoni range, double oven, espresso machine, and a built-in microwave. Oversized master and attached large master bath make this area your perfect getaway at the end of a long day. A large walk-in shower in the master is accented by beautiful white subway tile. Low-maintenance landscaping and 1 membership to Cooper Fitness Center and access to 400 acres of hike-bike trails and access to TPC Craig Ranch Golf Course right around the corner.
Rooms
Interior
Exterior
Additional information
*Disclaimer: Listing broker's offer of compensation is made only to participants of the MLS where the listing is filed.
Financial
Lot Information
Source
Property tax

Cost/Sqft based on tax value
| ---------- | ---------- | ---------- | ---------- |
|---|---|---|---|
| ---------- | ---------- | ---------- | ---------- |
| ---------- | ---------- | ---------- | ---------- |
| ---------- | ---------- | ---------- | ---------- |
| ---------- | ---------- | ---------- | ---------- |
| ---------- | ---------- | ---------- | ---------- |
-------------
| ------------- | ------------- |
| ------------- | ------------- |
| -------------------------- | ------------- |
| -------------------------- | ------------- |
| ------------- | ------------- |
-------------
| ------------- | ------------- |
| ------------- | ------------- |
| ------------- | ------------- |
| ------------- | ------------- |
| ------------- | ------------- |
Mortgage
Schools
School information is computer generated and may not be accurate or current. Buyer must independently verify and confirm enrollment. Please contact the school district to determine the schools to which this property is zoned.
Assigned schools
Nearby schools 
Subdivision Facts
-----------------------------------------------------------------------------







































