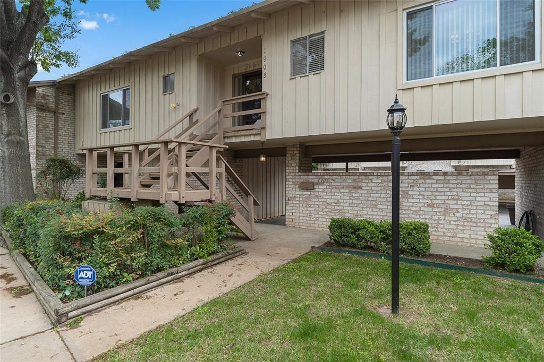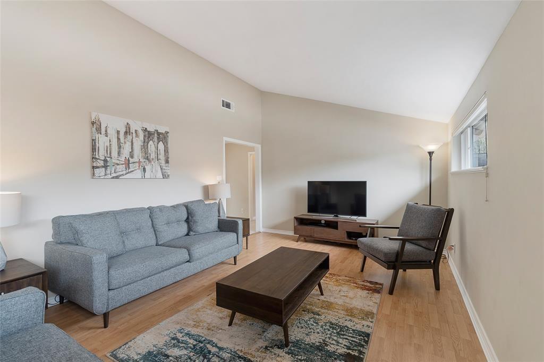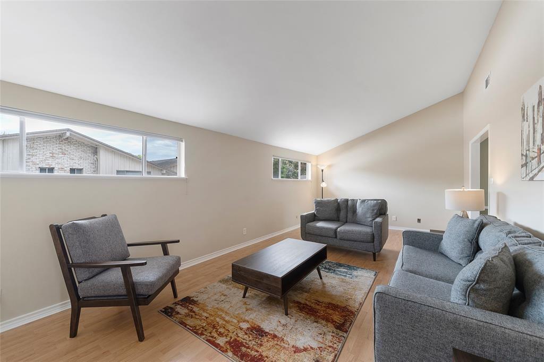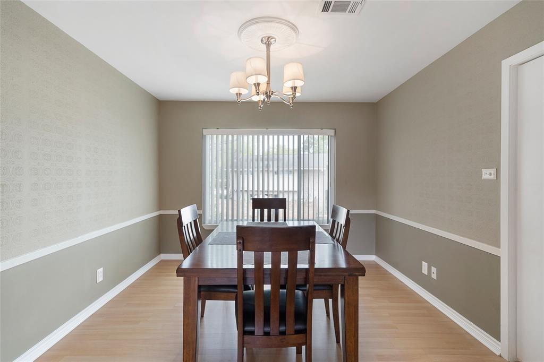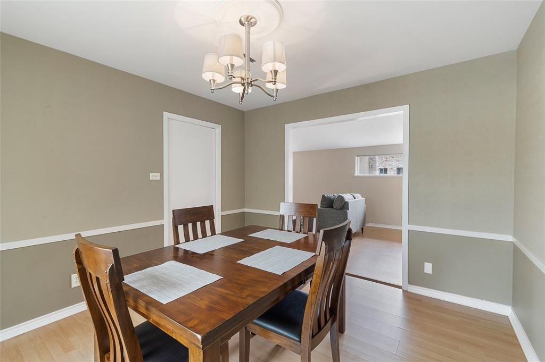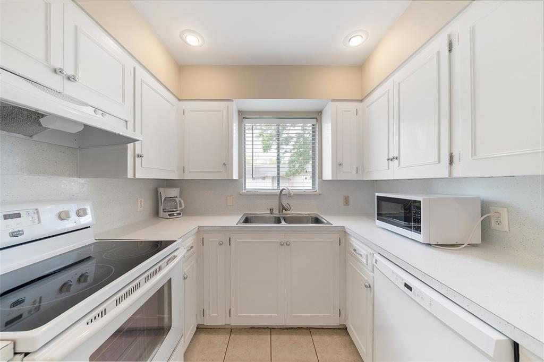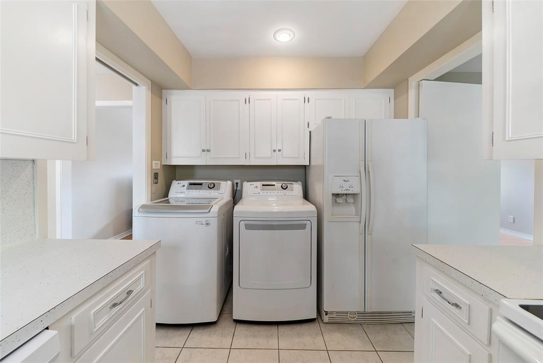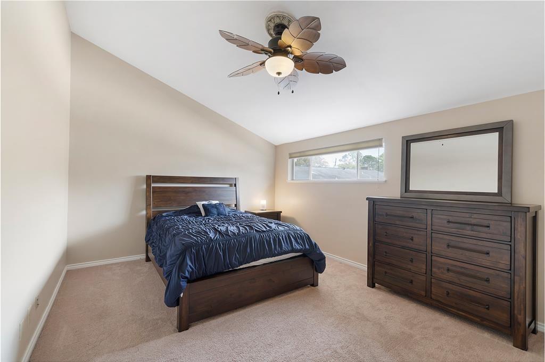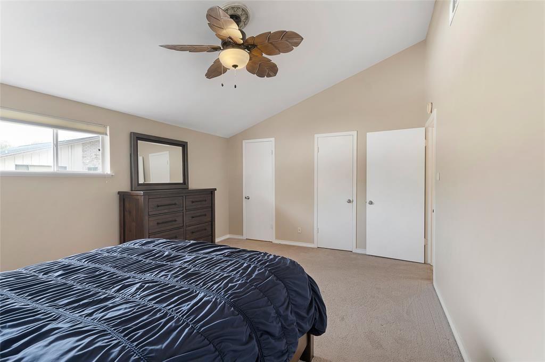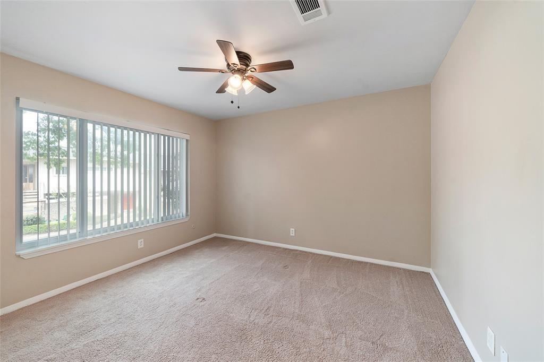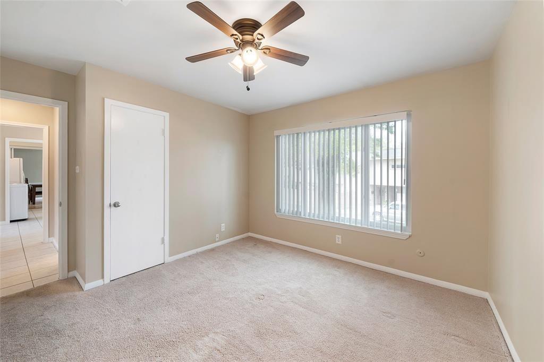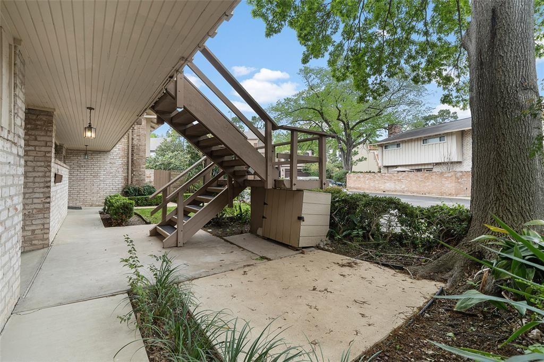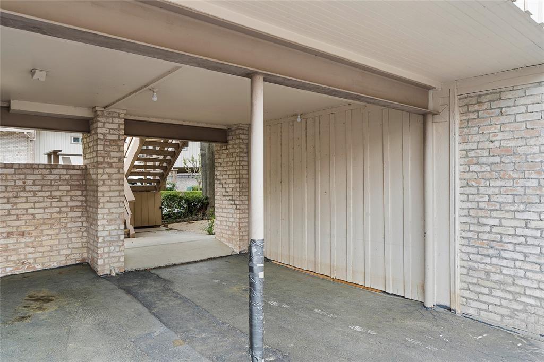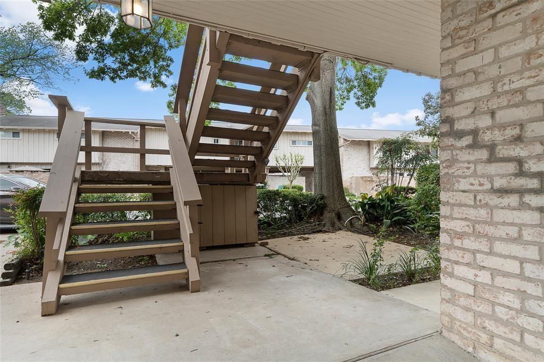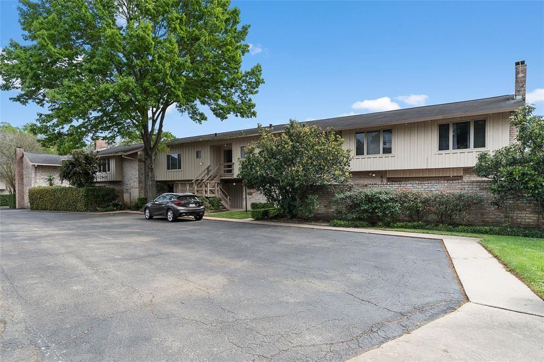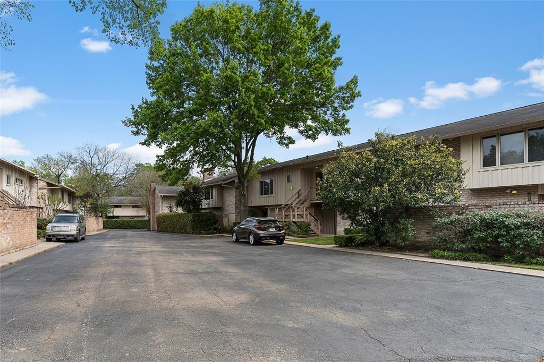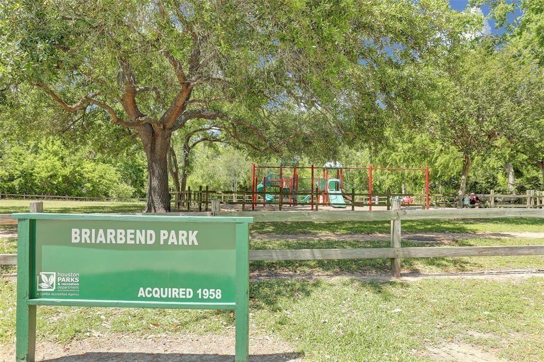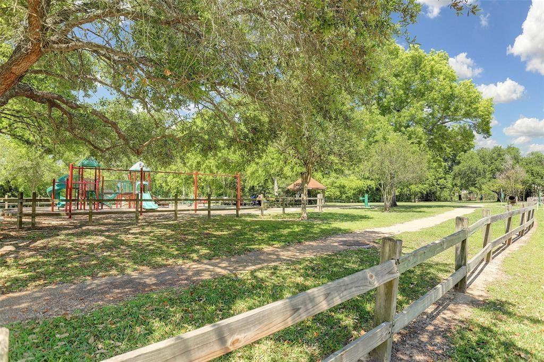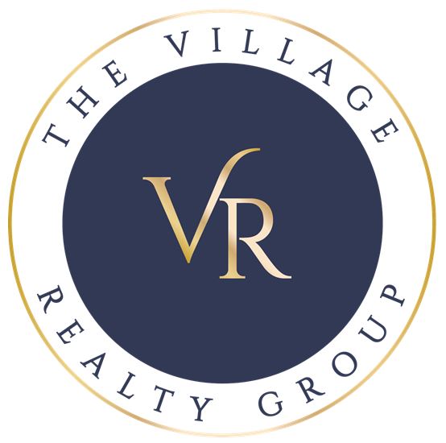Sold Transaction
The Village Realty Group represented the buyer on this sold transaction on 10/25/2019Get full access to Premium Content
Premium Content such as Sold Prices, Property History Reports and Saved Searches.
General Description
Move-in ready condo located in a very safe and upscale area surrounded by million dollar homes. High and Dry **THIS PROPERTY DID NOT FLOOD** Light and bright with high ceilings, laminate and tile floors, recent appliances (2017), recent interior paint (2018), new HVAC and digital thermostat (2016), double-pane glass windows (2014), and updated bathroom. Full size washer and dryer. No carpet anywhere except bedrooms. Master bedroom has high ceilings and huge walk-in closet w/two doors. Second bedroom can be used as a home office or gym. This unit has it's own private stairway leading directly to the front door with porch. Assigned covered parking. LOW MONTHLY MAINTENANCE FEE IS ONLY $273 AND IT COVERS ALL UTILITIES INCLUDING ELECTRICITY, WATER/SEWER, BASIC CABLE, GAS, TRASH PICK-UP, LANDSCAPING, AND INSURANCE. YOU DON'T PAY ANY BILLS HERE! Centrally located close to everything. Minutes away from I-10, 59/69, Loop 610 and Westpark Toll. BEST VALUE IN THE AREA.
Rooms
Interior
Exterior
Financial
Additional information
*Disclaimer: Listing broker's offer of compensation is made only to participants of the MLS where the listing is filed.
Lot Information
Source
Property tax

Cost/Sqft based on tax value
| ---------- | ---------- | ---------- | ---------- |
|---|---|---|---|
| ---------- | ---------- | ---------- | ---------- |
| ---------- | ---------- | ---------- | ---------- |
| ---------- | ---------- | ---------- | ---------- |
| ---------- | ---------- | ---------- | ---------- |
| ---------- | ---------- | ---------- | ---------- |
-------------
| ------------- | ------------- |
| ------------- | ------------- |
| -------------------------- | ------------- |
| -------------------------- | ------------- |
| ------------- | ------------- |
-------------
| ------------- | ------------- |
| ------------- | ------------- |
| ------------- | ------------- |
| ------------- | ------------- |
| ------------- | ------------- |
Mortgage
Schools
School information is computer generated and may not be accurate or current. Buyer must independently verify and confirm enrollment. Please contact the school district to determine the schools to which this property is zoned.
Assigned schools
Nearby schools 
Subdivision Facts
-----------------------------------------------------------------------------

