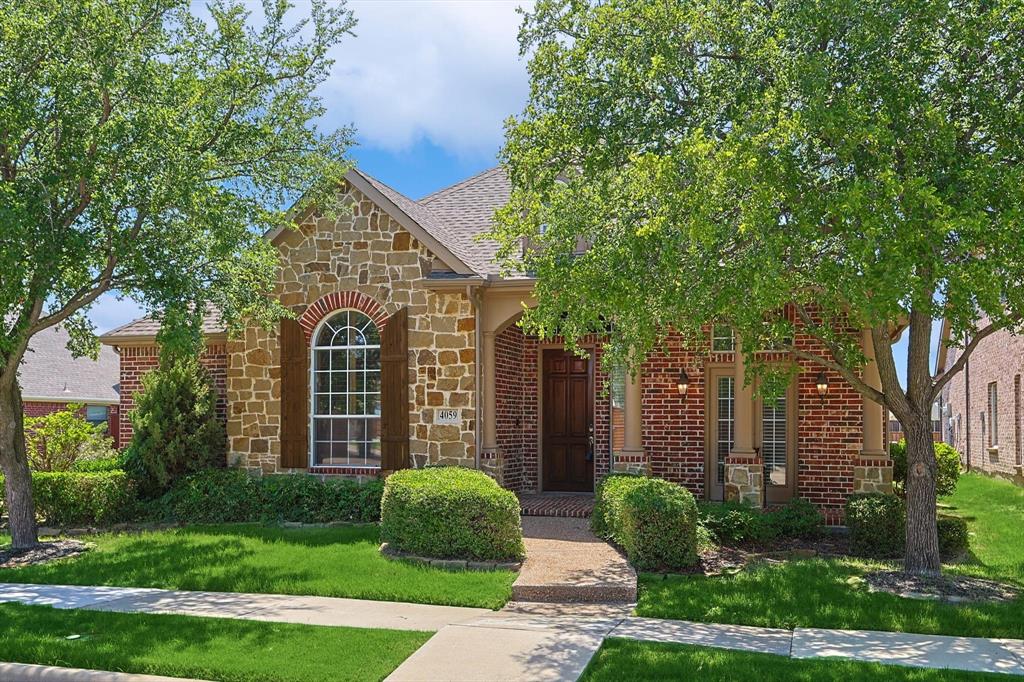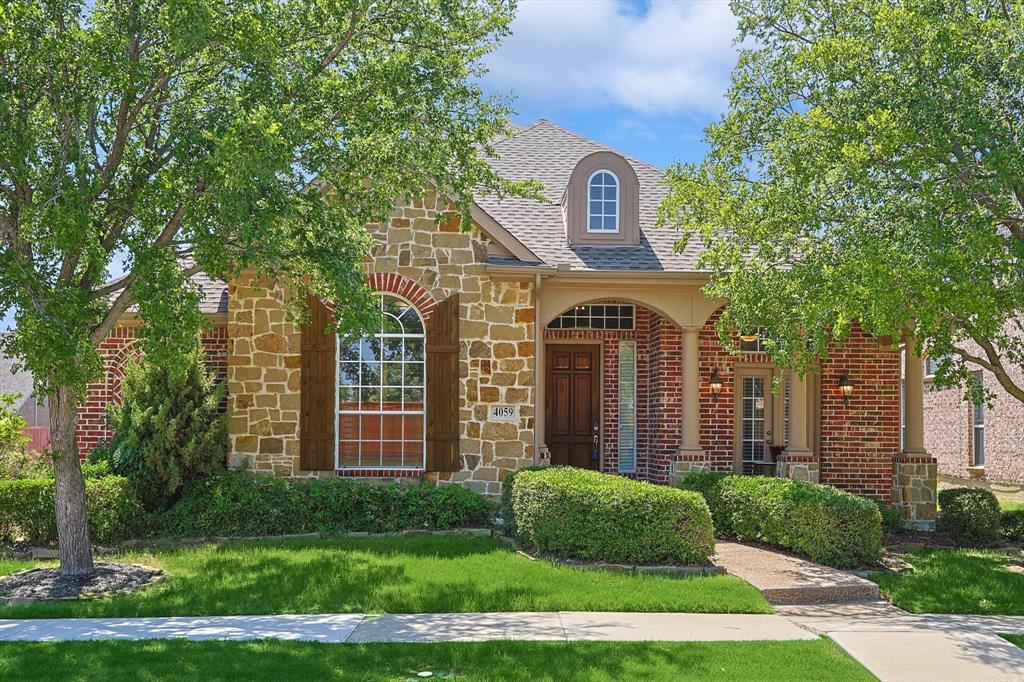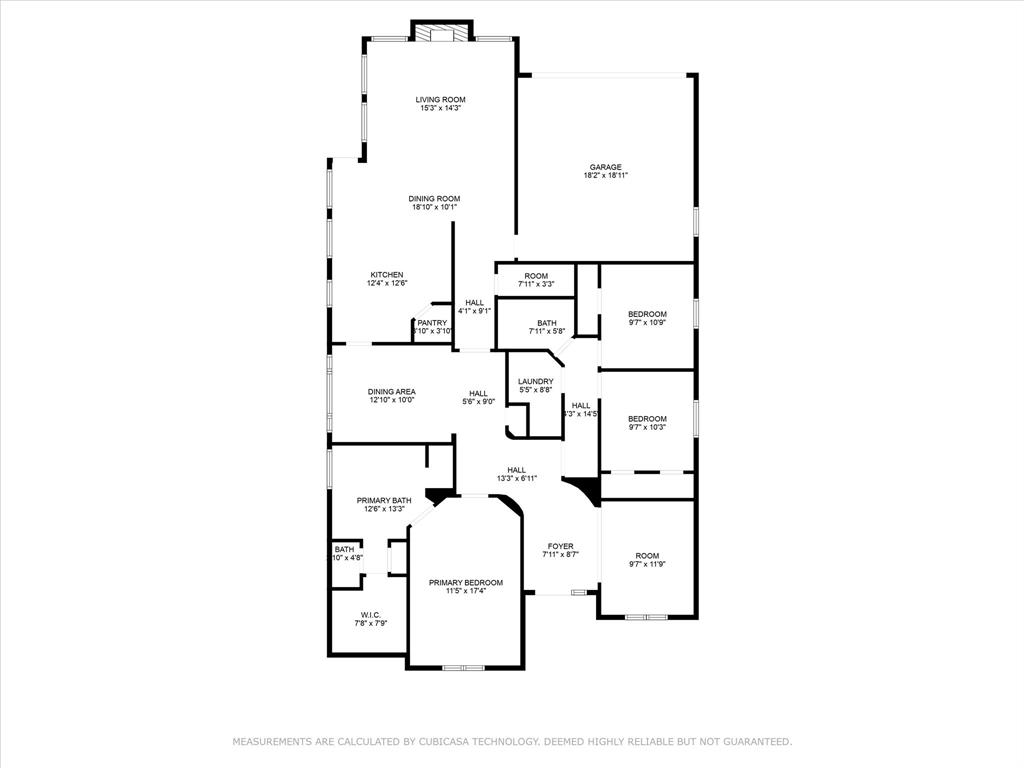Get full access to Premium Content
Premium Content such as Sold Prices, Property History Reports and Saved Searches.
General Description
Welcome to resort-style living in prestigious gated Heritage Lakes. From pools with a lazy river to a par-3 golf course, a clubhouse with fitness center, playgrounds, fishing lakes, playgrounds and more, every day feels like a vacation. This single-story home boasts recent renovations that ensure modern comfort and style. A split bedroom floor plan allows for added privacy, including a versatile office with separate entry. The chef's kitchen is a dream, with ss appliances, a gas cooktop, striking backsplash, granite countertops, and an abundance of storage. Natural light and designer colors create an ambiance of warmth, making it easy to call this place home. The primary suite is a sanctuary of relaxation, with a spa-like bathroom boasting separate vanities and oversized walk-in shower. Outside, you'll find a covered patio and a low maintenance yard, perfect for leisurely afternoons. This gem is the epitome of modern living, offering a captivating blend of luxury and practicality.
Rooms
Interior
Exterior
Additional information
*Disclaimer: Listing broker's offer of compensation is made only to participants of the MLS where the listing is filed.
Financial
Lot Information
Source
Property tax

Cost/Sqft based on tax value
| ---------- | ---------- | ---------- | ---------- |
|---|---|---|---|
| ---------- | ---------- | ---------- | ---------- |
| ---------- | ---------- | ---------- | ---------- |
| ---------- | ---------- | ---------- | ---------- |
| ---------- | ---------- | ---------- | ---------- |
| ---------- | ---------- | ---------- | ---------- |
-------------
| ------------- | ------------- |
| ------------- | ------------- |
| -------------------------- | ------------- |
| -------------------------- | ------------- |
| ------------- | ------------- |
-------------
| ------------- | ------------- |
| ------------- | ------------- |
| ------------- | ------------- |
| ------------- | ------------- |
| ------------- | ------------- |
Mortgage
Schools
School information is computer generated and may not be accurate or current. Buyer must independently verify and confirm enrollment. Please contact the school district to determine the schools to which this property is zoned.
Assigned schools
Nearby schools 
Subdivision Facts
-----------------------------------------------------------------------------

----------------------
Soundscore



































