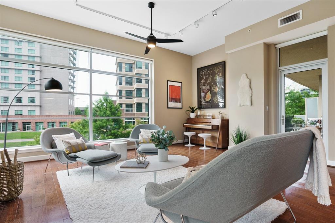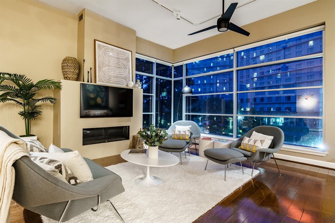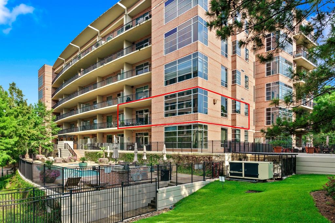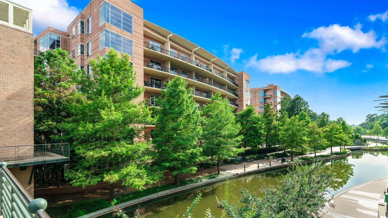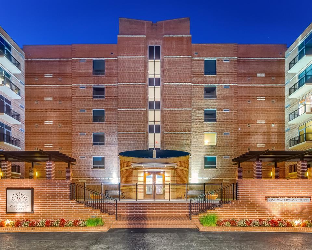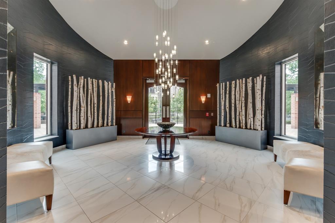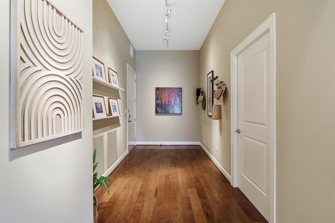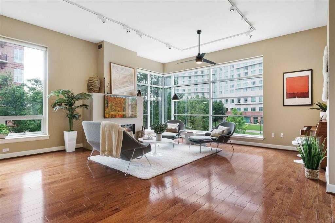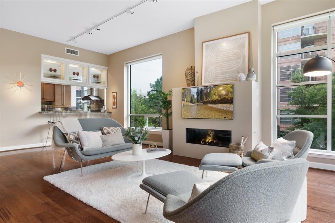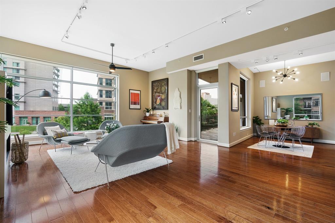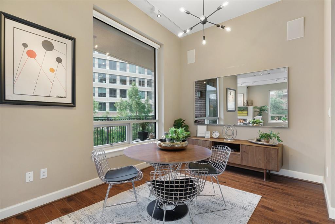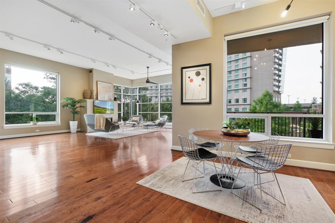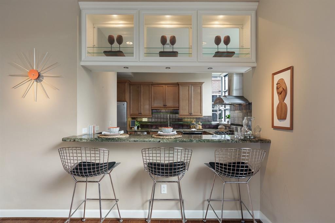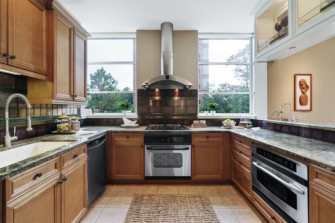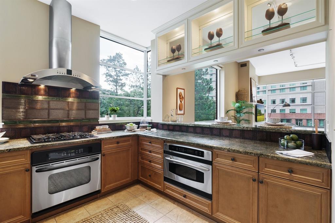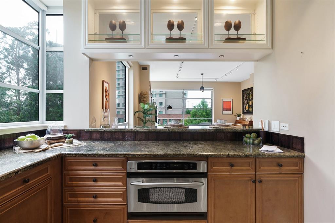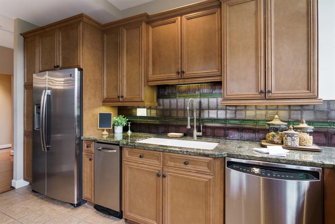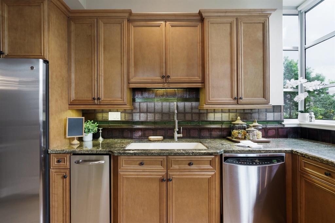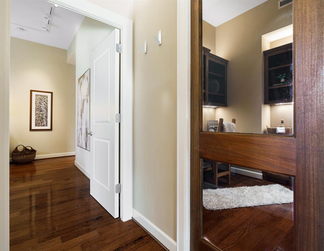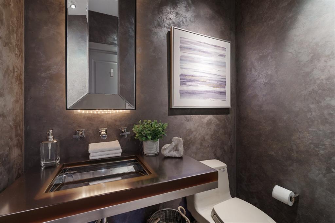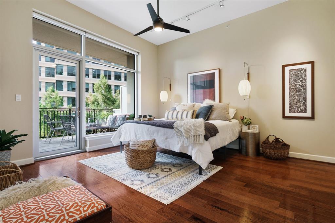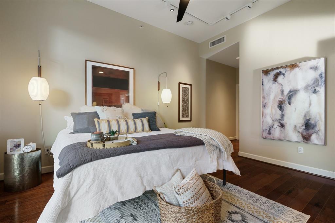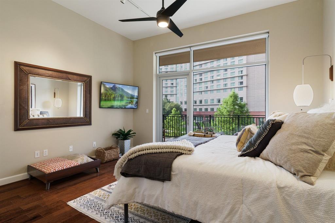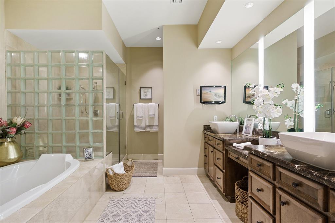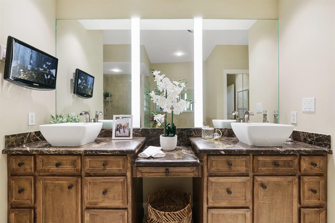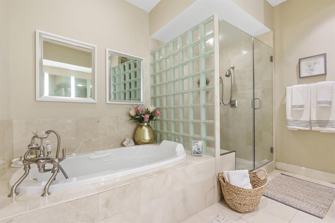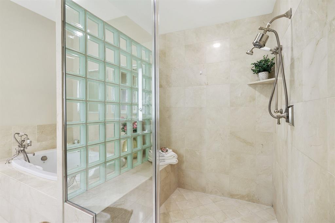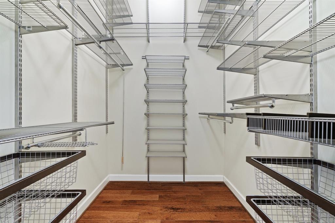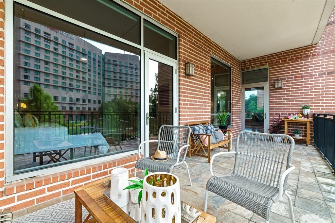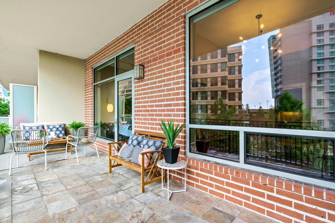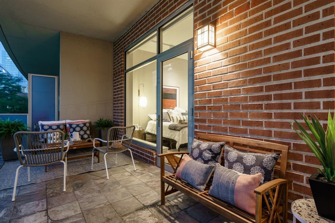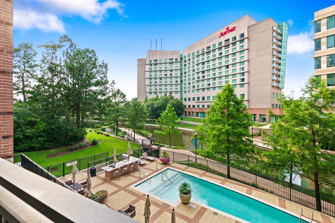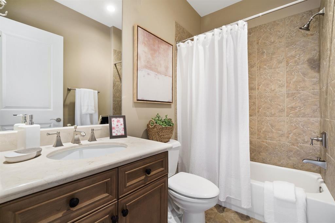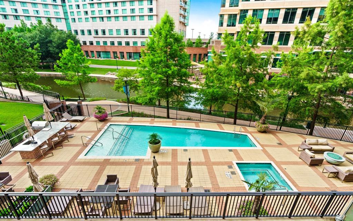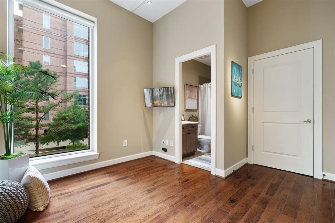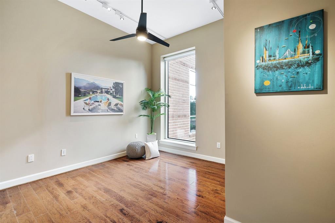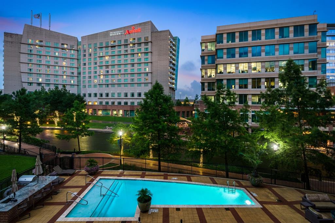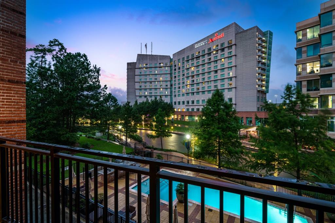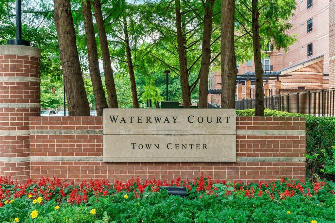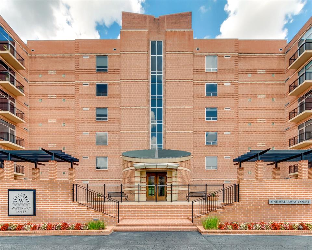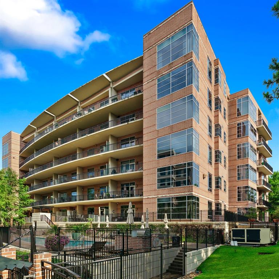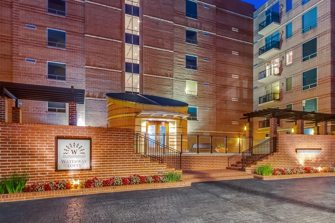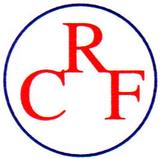Get full access to Premium Content
Premium Content such as Sold Prices, Property History Reports and Saved Searches.
General Description
Rare opportunity to own a sought-after corner unit with spectacular views of The Woodlands Waterway from every room in this tastefully updated, luxury loft with modern, open floorplan. The Waterway Lifestyle offers the best in restaurants, shops, parks, world-class Cynthia Woods amphitheater, kayaking, rowing and miles of hike/bike trails just ouside your door, all located in Town Center of The Woodlands, recently voted #1 City to Live in the USA! This comfortably beautiful loft offers a spacious covered terrace for enjoying the sights and sounds of The Waterway, along with buildings amenity deck with heated pool/spa, outdoor kitchen, & lakeside lounge area with firepit! Finishes include custom cabinetry, GE profile appliances, LUTRON lighting, SONOS speaker system, & JGeiger automated shades. Designer fittings from Villeroy, Boch, & Zuchetti in baths. HVAC & water heater replaced in 2018. Two parking spaces, additional storage, maintenance & security provided. Beautiful, easy living!
Rooms
Financial
Interior
Additional information
*Disclaimer: Listing broker's offer of compensation is made only to participants of the MLS where the listing is filed.
Exterior
Lot Information
Source
Property tax

Cost/Sqft based on tax value
| ---------- | ---------- | ---------- | ---------- |
|---|---|---|---|
| ---------- | ---------- | ---------- | ---------- |
| ---------- | ---------- | ---------- | ---------- |
| ---------- | ---------- | ---------- | ---------- |
| ---------- | ---------- | ---------- | ---------- |
| ---------- | ---------- | ---------- | ---------- |
-------------
| ------------- | ------------- |
| ------------- | ------------- |
| -------------------------- | ------------- |
| -------------------------- | ------------- |
| ------------- | ------------- |
-------------
| ------------- | ------------- |
| ------------- | ------------- |
| ------------- | ------------- |
| ------------- | ------------- |
| ------------- | ------------- |
Mortgage
Schools
School information is computer generated and may not be accurate or current. Buyer must independently verify and confirm enrollment. Please contact the school district to determine the schools to which this property is zoned.
Assigned schools
Nearby schools 
Subdivision Facts
-----------------------------------------------------------------------------

----------------------
Soundscore

