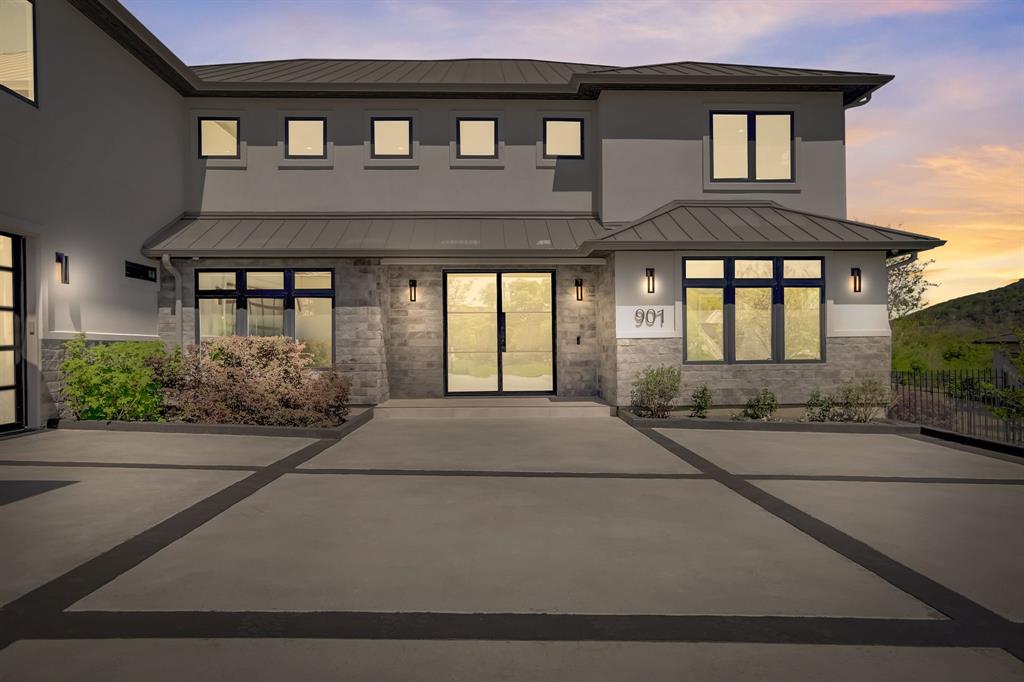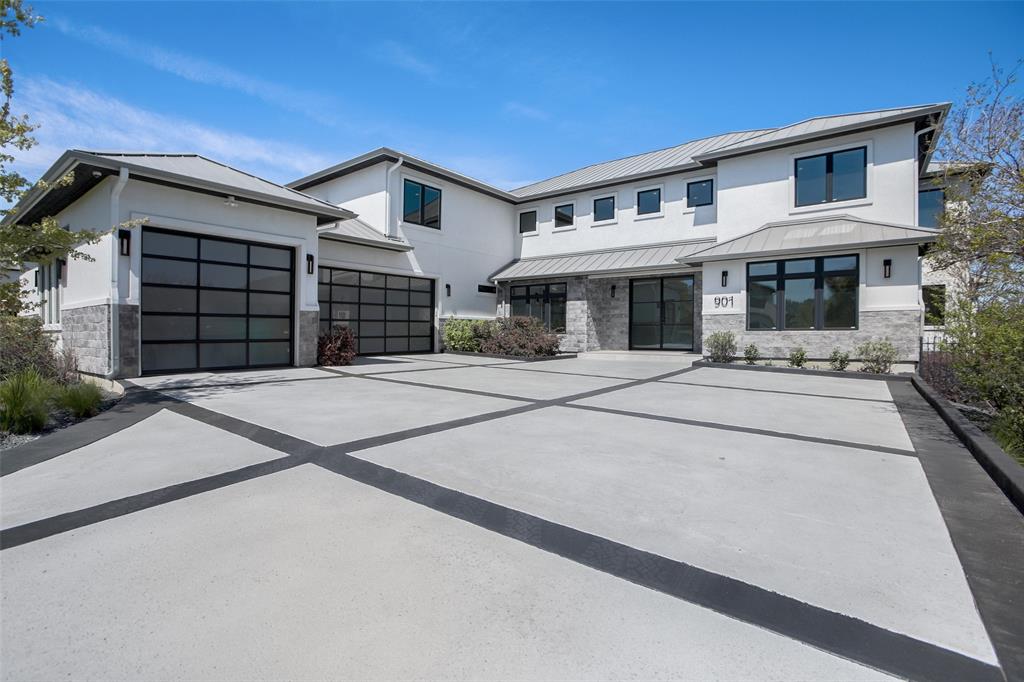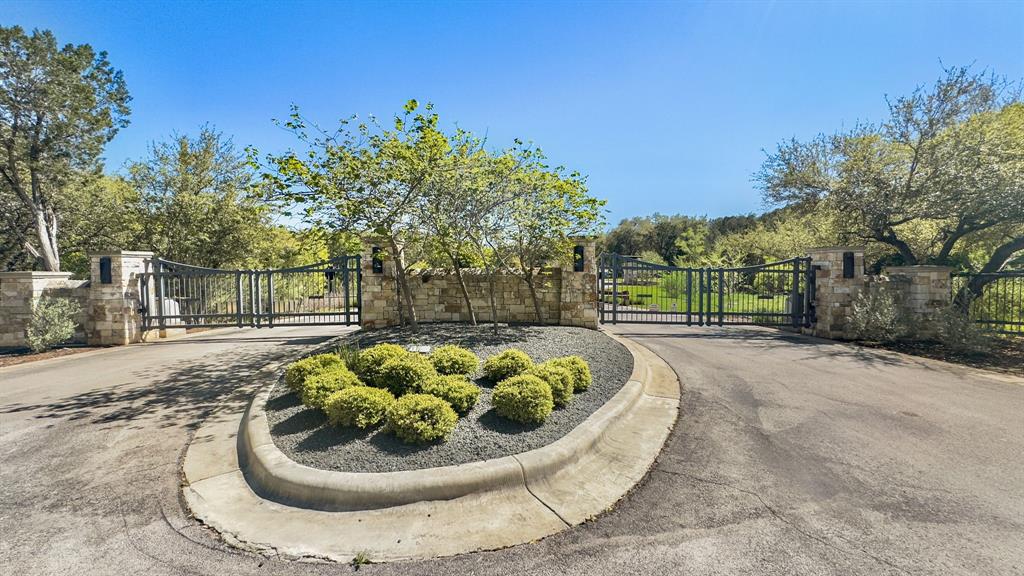Audio narrative 
Description
Welcome to 901 Cypress Grove Dr, an embodiment of contemporary luxury nestled within the gates of the exclusive McCormick Ranch subdivision. This rare gem, positioned on a nearly acre-sized oasis, offers unmatched privacy and elegance in a community of just 17 homes. Its proximity to Lake Austin and the UT Golf Club elevates the living experience to a realm of unparalleled leisure and prestige. As you step through the doors of this 5,847 square foot contemporary estate, you're immediately embraced by a sense of spaciousness and grace. The home's architecture, a modern marvel, effortlessly bridges multiple living areas, creating a harmonious flow that caters to both grand-scale entertaining and tranquil everyday living. With six bedrooms and five bathrooms, the estate promises a retreat for every moment and mood. Designed with the tech-savvy in mind, the residence boasts full smart home technology. Control is always in the palm of your hand. Play mood music from the surround-sound speakers, alleviate any worries with a comprehensive security system, lower or raise black-out blinds, or optimize the lights for the perfect ambience. For the movie buff, the media room, with sound-dampening panels, offers cinematic experiences without leaving the comfort of home. The heart of the house, a chef's kitchen, is adorned with Wolf appliances, a Sub-Zero refrigerator, and a full-size wine fridge, making it a culinary dream. Double islands and under-cabinet lighting accentuate the space, where every meal becomes a celebration. This culinary haven opens to an expansive living space, where glass walls dissolve to reveal an outdoor sanctuary. Here, a pristine pool and spa invite relaxation under the Texas sky, offering a seamless blend of indoor and outdoor living. Each element of 901 Cypress Grove Dr has been meticulously crafted to offer an unparalleled lifestyle in one of Austin's most coveted neighborhoods.
Interior
Exterior
Rooms
Lot information
Additional information
*Disclaimer: Listing broker's offer of compensation is made only to participants of the MLS where the listing is filed.
Financial
View analytics
Total views

Property tax

Cost/Sqft based on tax value
| ---------- | ---------- | ---------- | ---------- |
|---|---|---|---|
| ---------- | ---------- | ---------- | ---------- |
| ---------- | ---------- | ---------- | ---------- |
| ---------- | ---------- | ---------- | ---------- |
| ---------- | ---------- | ---------- | ---------- |
| ---------- | ---------- | ---------- | ---------- |
-------------
| ------------- | ------------- |
| ------------- | ------------- |
| -------------------------- | ------------- |
| -------------------------- | ------------- |
| ------------- | ------------- |
-------------
| ------------- | ------------- |
| ------------- | ------------- |
| ------------- | ------------- |
| ------------- | ------------- |
| ------------- | ------------- |
Mortgage
Subdivision Facts
-----------------------------------------------------------------------------

----------------------
Schools
School information is computer generated and may not be accurate or current. Buyer must independently verify and confirm enrollment. Please contact the school district to determine the schools to which this property is zoned.
Assigned schools
Nearby schools 
Source
Nearby similar homes for sale
Nearby similar homes for rent
Nearby recently sold homes
901 Cypress Grove Dr, Austin, TX 78732. View photos, map, tax, nearby homes for sale, home values, school info...










































