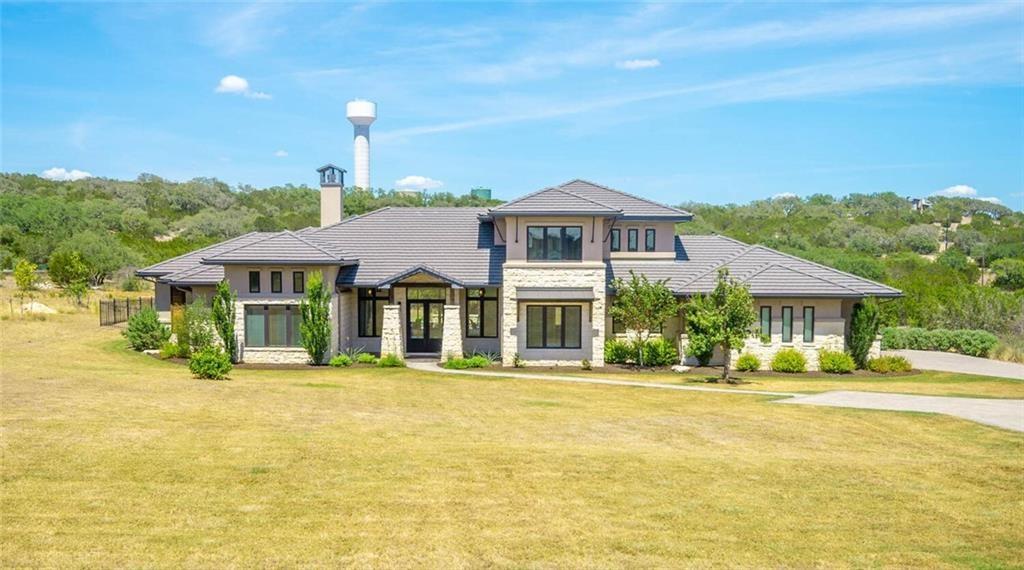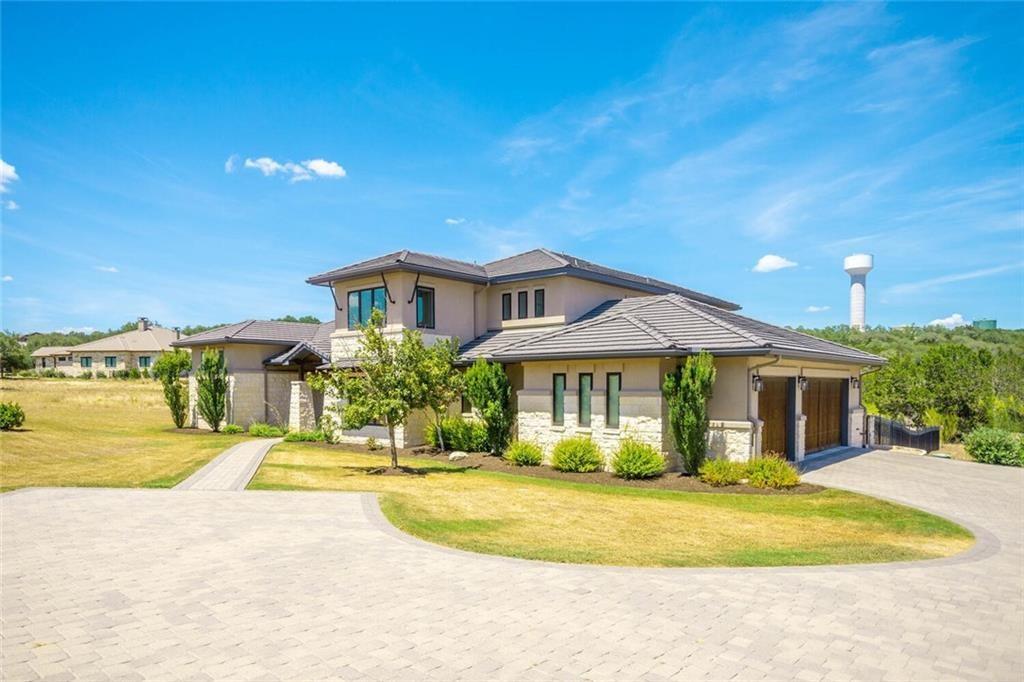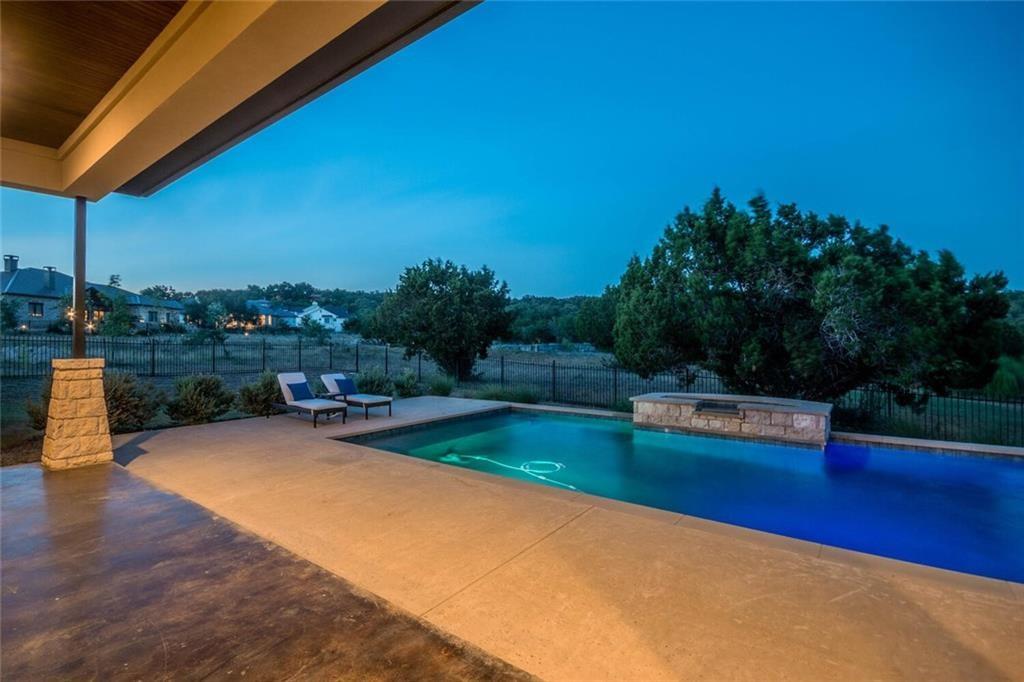Audio narrative 

Description
$199,000 PRICE IMPROVEMENT!!! Discover the epitome of Texas Hill Country living in Belvedere! This 2016 Olson Defendorf masterpiece on a sprawling 1.6-acre lot offers a luxurious, open-concept floor plan perfect for entertaining. With beamed ceilings, recessed lighting, solid wood floors, and abundant natural light, this contemporary gem boasts style and sophistication. Enjoy panoramic hill country views and your own sparkling pool from the spacious covered patio, complete with a fireplace and built-in SS grill. The chef-inspired kitchen features Thermador SS appliances, double ovens, two dishwashers, a microwave drawer, quartz countertops, a large island, breakfast bar, and walk-in pantry. The owner's retreat is a bright sanctuary with bay windows, beamed ceilings, and an en-suite bath featuring a soaking/jetted tub, separate shower, and his/hers walk-in closets. This home also offers a private study, guest bedroom with en-suite bath, and a media room with a built-in sound system on the main level. Upstairs, enjoy additional living/flex space and two guest bedrooms. Belvedere living includes premium amenities like a lazy river, splash pad, sport courts, scenic trails, fishing pond, and more. Just 30 minutes from downtown Austin and zoned for award-winning Lake Travis ISD schools, this is your chance to embrace the Texas Hill Country lifestyle – schedule a showing today!
Interior
Exterior
Rooms
Lot information
Financial
Additional information
*Disclaimer: Listing broker's offer of compensation is made only to participants of the MLS where the listing is filed.
View analytics
Total views

Property tax

Cost/Sqft based on tax value
| ---------- | ---------- | ---------- | ---------- |
|---|---|---|---|
| ---------- | ---------- | ---------- | ---------- |
| ---------- | ---------- | ---------- | ---------- |
| ---------- | ---------- | ---------- | ---------- |
| ---------- | ---------- | ---------- | ---------- |
| ---------- | ---------- | ---------- | ---------- |
-------------
| ------------- | ------------- |
| ------------- | ------------- |
| -------------------------- | ------------- |
| -------------------------- | ------------- |
| ------------- | ------------- |
-------------
| ------------- | ------------- |
| ------------- | ------------- |
| ------------- | ------------- |
| ------------- | ------------- |
| ------------- | ------------- |
Mortgage
Subdivision Facts
-----------------------------------------------------------------------------

----------------------
Schools
School information is computer generated and may not be accurate or current. Buyer must independently verify and confirm enrollment. Please contact the school district to determine the schools to which this property is zoned.
Assigned schools
Nearby schools 
Source
Nearby similar homes for sale
Nearby similar homes for rent
Nearby recently sold homes
8509 Springdale Ridge Drive Dr, Austin, TX 78738. View photos, map, tax, nearby homes for sale, home values, school info...








































