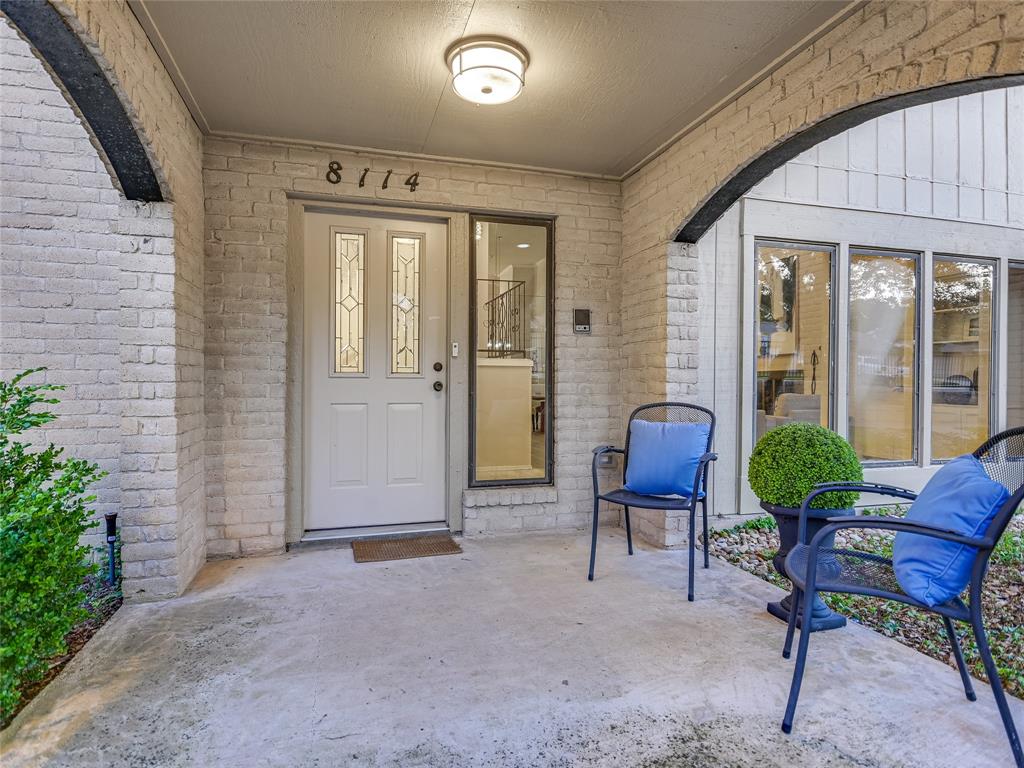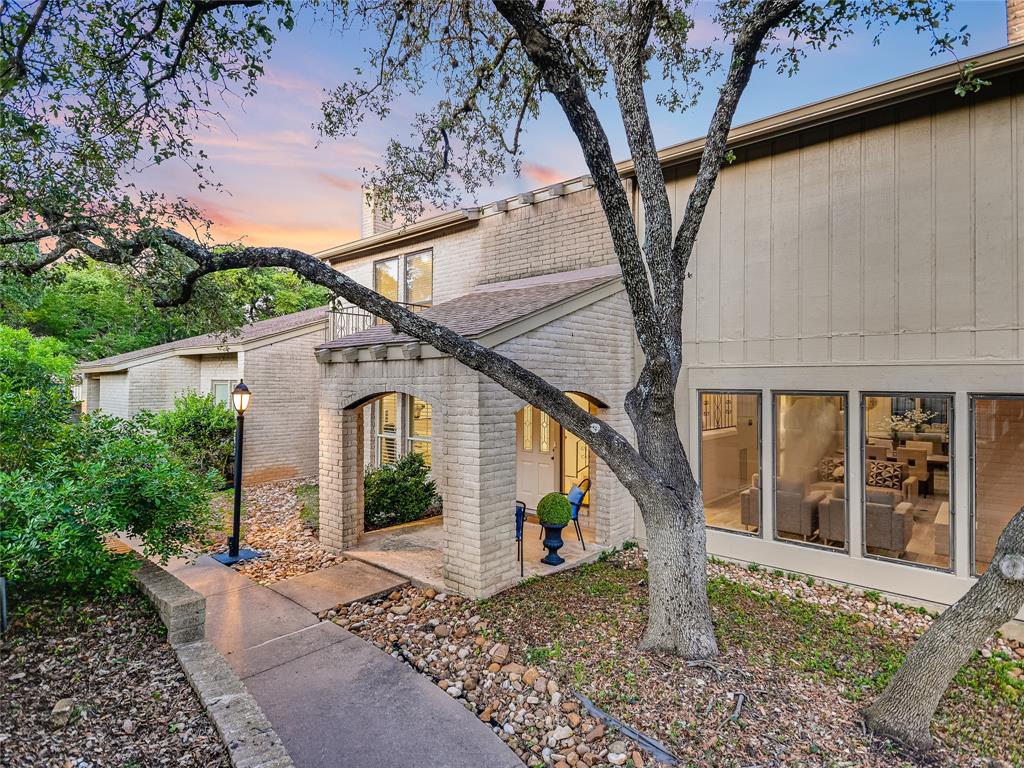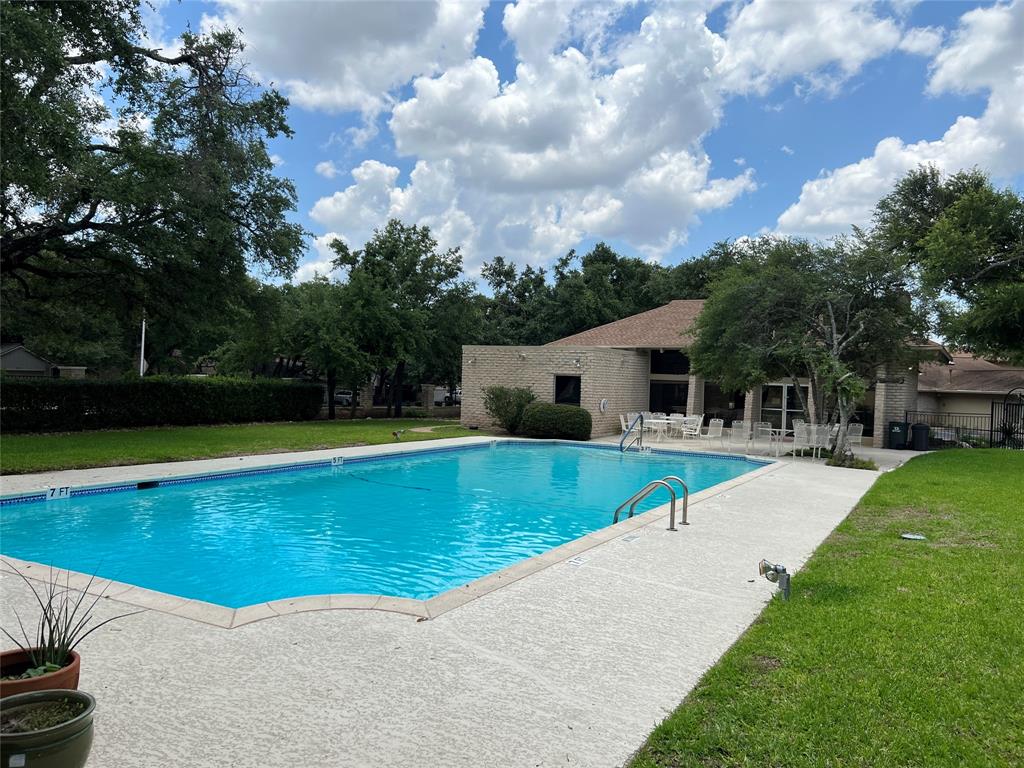Audio narrative 
Description
Updated 3192sf townhome w/ separate entry to upstairs studio. Lives large on the main floor and connects well to the outdoor spaces. Enter through covered porch facing Greenslope. Primary bedroom with ensuite bathroom is on the main floor. The dining and living room hosts a 20' ceiling w/ mirrors on one side and windows on the other, for a room full of light. Updated Kitchen is perfectly situated between breakfast and dining rooms. Upstairs total size is 1306sf and includes a large studio w/ensuite bathroom that can be considered in the home or separated with a locking door. Many options and flexibility. Upstairs hall leads to room that may be used as office, study room or bedroom with passage to studio. Lots of storage throughout. At the top of the stairs, there is a landing large enough for a small office area or maybe someone in the family likes to serenade everyone with guitar, violin or voice. Villa Serena HOA amenities include walking paths in pastoral setting, in-ground pool, and community space and rooms to reserve for gatherings. Perfect lock/leave and large enough for holiday family gatherings, too! The owners and the neighbors at Villa Serena were happy to have power during recent cold spells in Austin. The peaceful 10+ acre property provides a private refuge for the owners who look our for each other and seem to truly enjoy helping and knowing their neighbors. Peaceful community. Please search out the pool at the other end of the property, and the community spaces in the clubhouse. The mail and the trash are door to door. This home is walkable to Anderson High School, Austin ISD's International Baccalaureate school. The grocery store, restaurants, and retail are all nearby.
Interior
Exterior
Rooms
Lot information
Additional information
*Disclaimer: Listing broker's offer of compensation is made only to participants of the MLS where the listing is filed.
Financial
View analytics
Total views

Property tax

Cost/Sqft based on tax value
| ---------- | ---------- | ---------- | ---------- |
|---|---|---|---|
| ---------- | ---------- | ---------- | ---------- |
| ---------- | ---------- | ---------- | ---------- |
| ---------- | ---------- | ---------- | ---------- |
| ---------- | ---------- | ---------- | ---------- |
| ---------- | ---------- | ---------- | ---------- |
-------------
| ------------- | ------------- |
| ------------- | ------------- |
| -------------------------- | ------------- |
| -------------------------- | ------------- |
| ------------- | ------------- |
-------------
| ------------- | ------------- |
| ------------- | ------------- |
| ------------- | ------------- |
| ------------- | ------------- |
| ------------- | ------------- |
Down Payment Assistance
Mortgage
Subdivision Facts
-----------------------------------------------------------------------------

----------------------
Schools
School information is computer generated and may not be accurate or current. Buyer must independently verify and confirm enrollment. Please contact the school district to determine the schools to which this property is zoned.
Assigned schools
Nearby schools 
Noise factors

Source
Nearby similar homes for sale
Nearby similar homes for rent
Nearby recently sold homes
8114 West Ct, Austin, TX 78759. View photos, map, tax, nearby homes for sale, home values, school info...









































