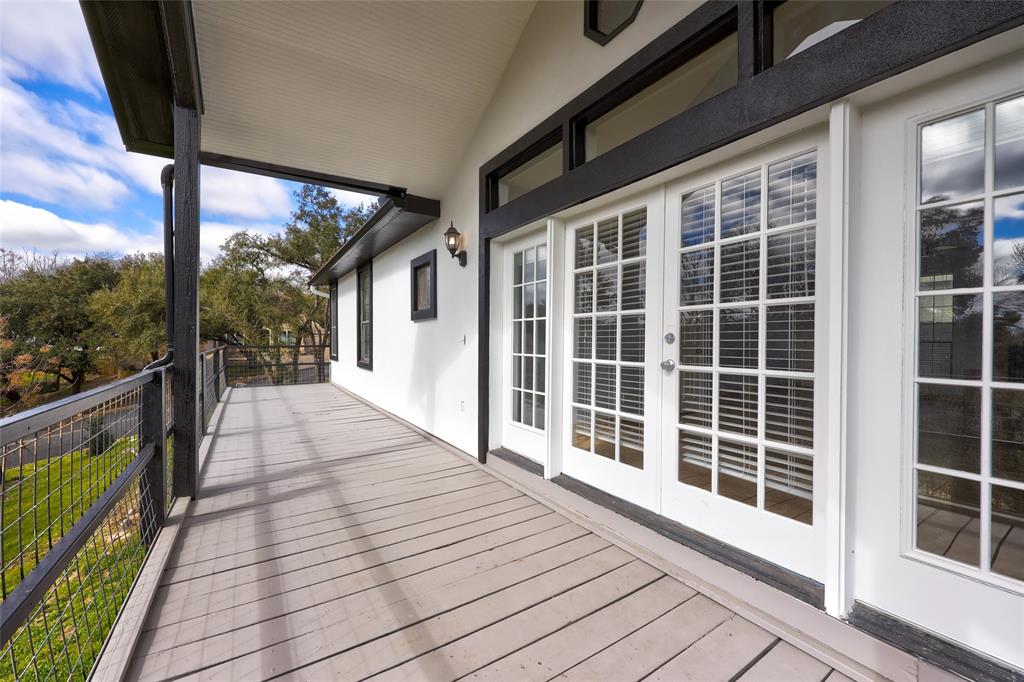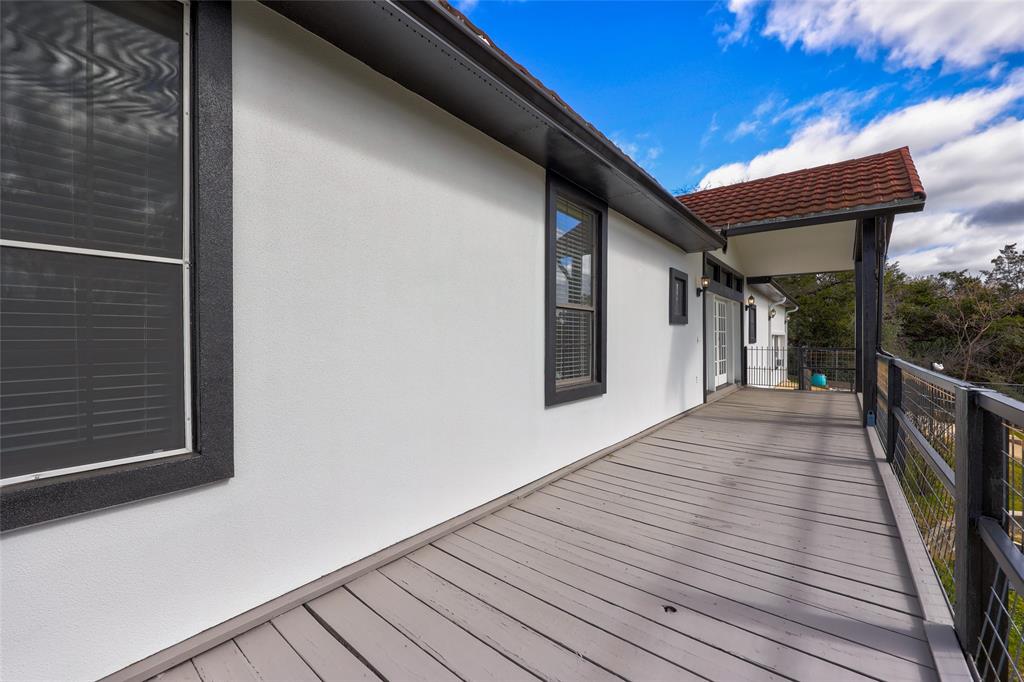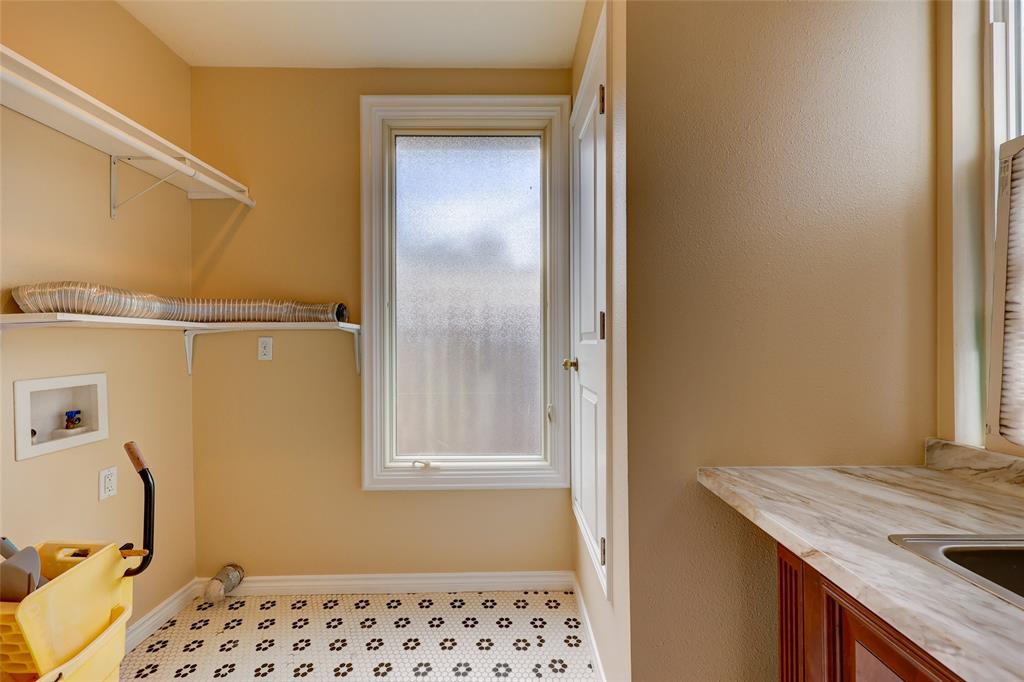Audio narrative 
Description
Gorgeous singe family home is nestled in the trees of west Austin and situated in a spectacular neighborhood, incredibly well located at the intersection on Loop 360 and Bee Cave Rd!! All points N,S,E,W of Austin are just a hop, skip & quick commute away due to fabulous proximity to Loop 360 & Bee Cave Rd! Shopping, dining, fitness, banking, healthcare & more are all within a mile! Enjoy morning coffee or evening hors d'oeuvres on your expansive deck overlooking a serene neighborhood & & say Hi! to neighbors walking their dogs. ***All new appliances***, tile floors - no carpet! Pet friendly and highly walkable neighborhood. Garage has been converted to a fully contained apartment with fridge and full bath (included in the bed/bath count). Truly a great floor plan and includes a separate HUGE storage shed!
Interior
Exterior
Rooms
Lot information
Additional information
*Disclaimer: Listing broker's offer of compensation is made only to participants of the MLS where the listing is filed.
Lease information
View analytics
Total views

Down Payment Assistance
Subdivision Facts
-----------------------------------------------------------------------------

----------------------
Schools
School information is computer generated and may not be accurate or current. Buyer must independently verify and confirm enrollment. Please contact the school district to determine the schools to which this property is zoned.
Assigned schools
Nearby schools 
Noise factors

Listing broker
Source
Nearby similar homes for sale
Nearby similar homes for rent
Nearby recently sold homes
Rent vs. Buy Report
809 Castle Ridge Rd, Austin, TX 78746. View photos, map, tax, nearby homes for sale, home values, school info...








































