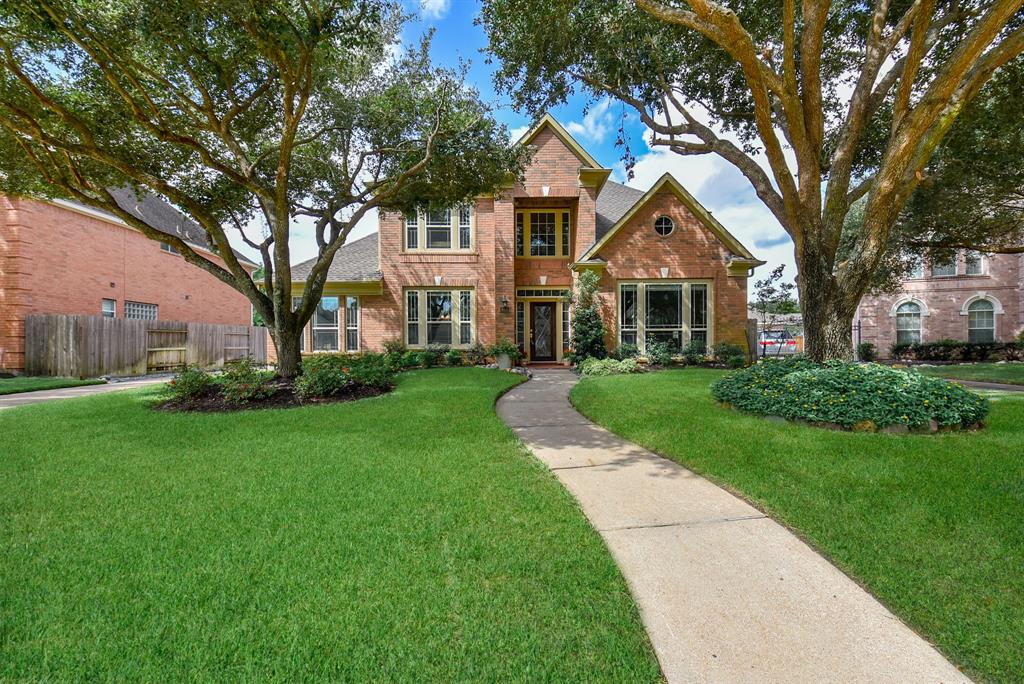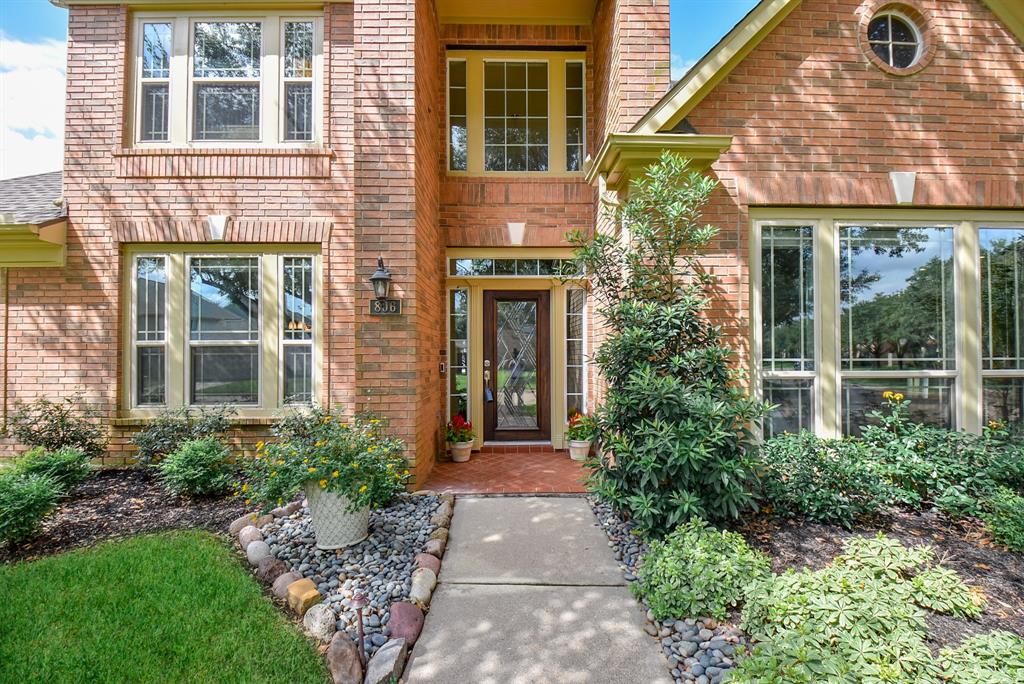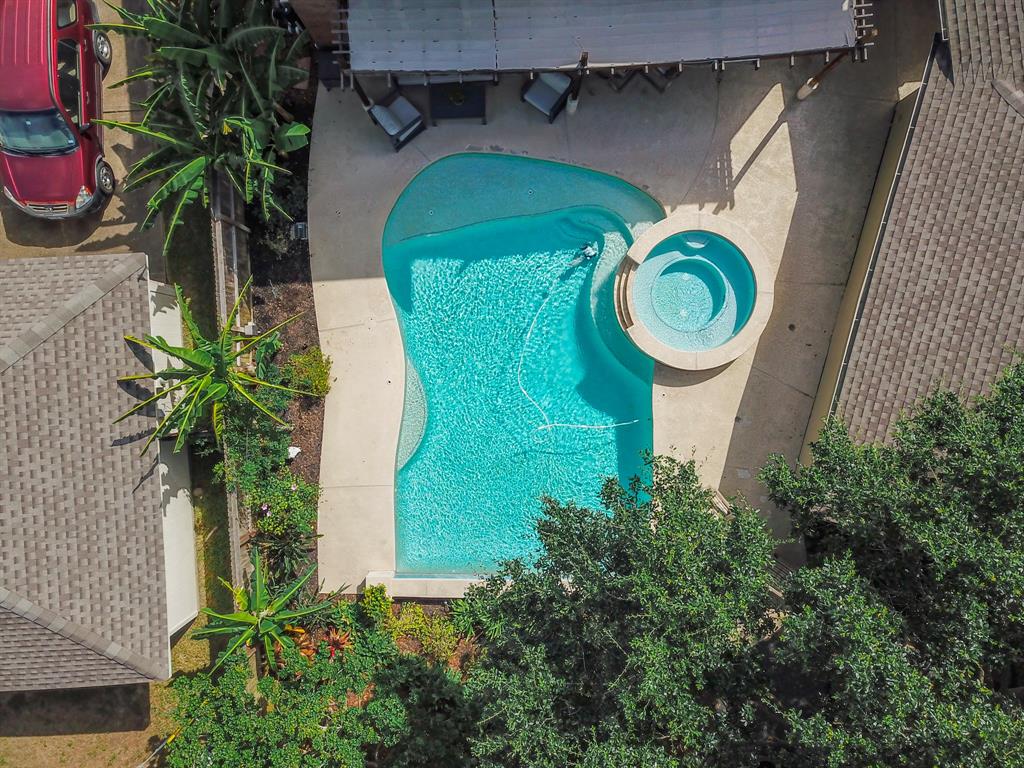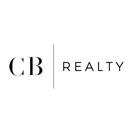Home value comparables
Using a REALTOR is the best way to determine the market price of a home. Start this process by viewing the third-party valuations and then contact a Realtor to determine a reasonable purchase price for a home.
Current Valuations
 |  | 
|
|
AVM Value
$611K
|
AVM Value
$533K
|
AVM Value
$584K
|
|
Value Range
$544K - $678K
|
Value Range
$501K - $566K
|
Value Range
$ 583,613
|
|
Confidence Score
89% Margin of Error*: 11%
|
Confidence Score
95% Margin of Error*: 6%
|
Confidence Score NA
|
Zestimate Home Values are provided by Zillow, Inc. Use is subject to Zillow Terms of Use and are provided as-is, as-available.
Description
In the heart of Green Trails, this home sits on a quiet cul-de-sac w/easy access to I-10/Energy Corridor/Hwy 99. It has been remodeled and updated. Home features 4 bedrooms, 3.5 baths, POOL w/ HOT TUB, NO REAR NEIGHBORS, private office & large game room, 2-car detached garage, custom pergola out back overlooking the pool, and landscaping. Other updates include kitchen with extensive granite counter space, quality wood cabinets, large island, stainless backsplash, breakfast counter, stainless appliances & gas range, tons of energy-efficient can-LED lights, vinyl replacement windows throughout the home added in 2011; HVACs replaced in 2013 Hot water heaters also replaced in 2013. Master bath has been transformed into a spa-like experience with his and hers walk-ins. This one needs to be seen in person to be appreciated. Rear yard shed included. Roof is less than 2 years old! Quick walk to Desert Ivy Park, bayou trails & community pool. Call to schedule a private showing today!
Rooms
Interior
Exterior
Lot information
Additional information
*Disclaimer: Listing broker's offer of compensation is made only to participants of the MLS where the listing is filed.
Financial
View analytics
Total views

Estimated electricity cost
Property tax

Cost/Sqft based on tax value
| ---------- | ---------- | ---------- | ---------- |
|---|---|---|---|
| ---------- | ---------- | ---------- | ---------- |
| ---------- | ---------- | ---------- | ---------- |
| ---------- | ---------- | ---------- | ---------- |
| ---------- | ---------- | ---------- | ---------- |
| ---------- | ---------- | ---------- | ---------- |
-------------
| ------------- | ------------- |
| ------------- | ------------- |
| -------------------------- | ------------- |
| -------------------------- | ------------- |
| ------------- | ------------- |
-------------
| ------------- | ------------- |
| ------------- | ------------- |
| ------------- | ------------- |
| ------------- | ------------- |
| ------------- | ------------- |
Down Payment Assistance
Mortgage
Subdivision Facts
-----------------------------------------------------------------------------

----------------------
Schools
School information is computer generated and may not be accurate or current. Buyer must independently verify and confirm enrollment. Please contact the school district to determine the schools to which this property is zoned.
Assigned schools
Nearby schools 
Listing Broker
RE/MAX Westside, REALTORS
Source
Selling Agent and Brokerage
Nearby similar homes for sale
Nearby similar homes for rent
Nearby recently sold homes
806 Ivory Ridge Lane, Houston, TX 77094. View photos, map, tax, nearby homes for sale, home values, school info...
View all homes on Ivory Ridge






















































