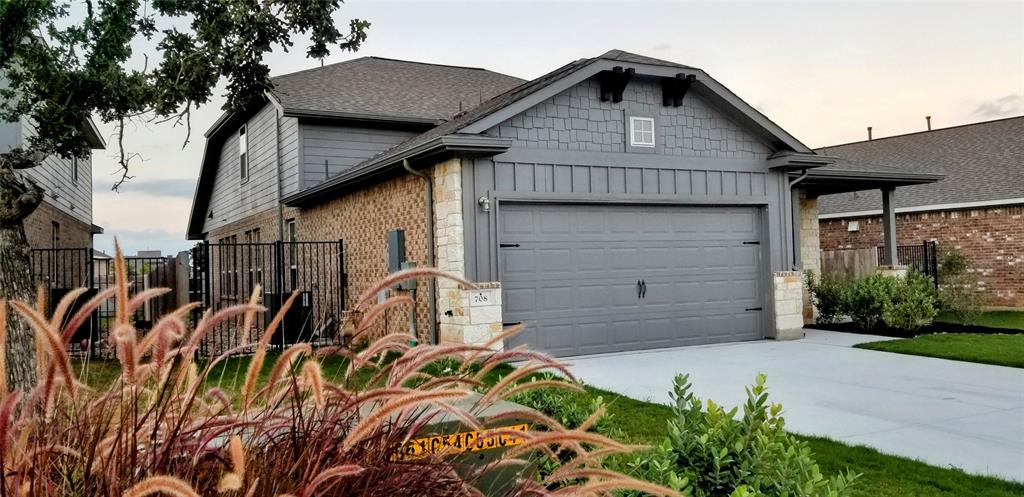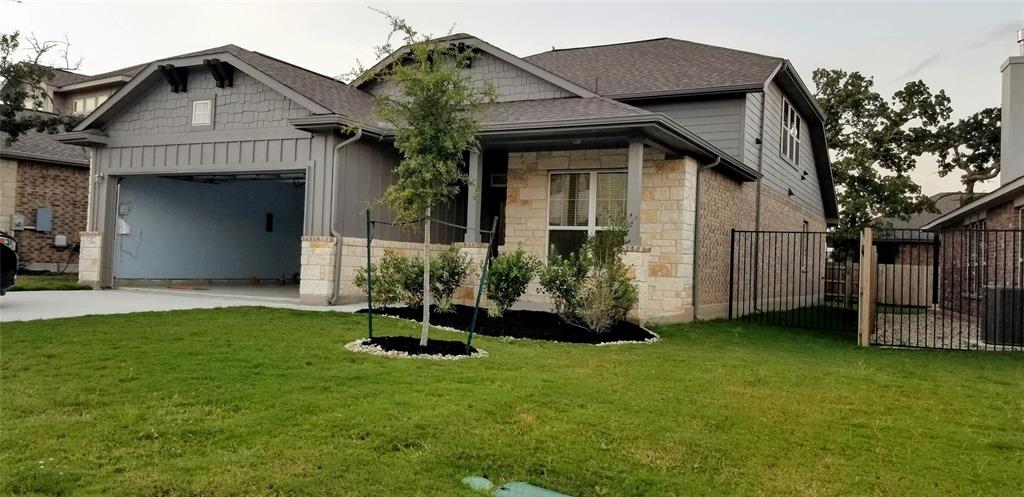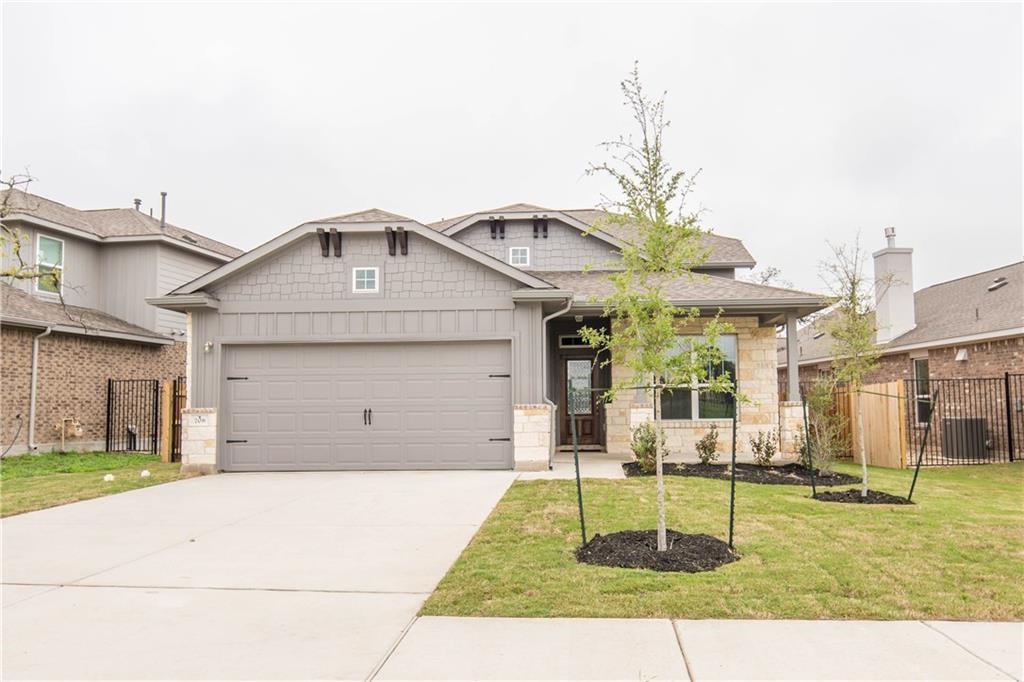Audio narrative 
Description
Welcome to the vibrant community of Rancho Sienna! This master-planned neighborhood offers an array of amenities, including a pool with scenic views, parks, walking trails, sports courts, a private daycare and an onsite elementary school just steps away. This spacious home features an open floor plan with granite kitchen counters and stainless steel appliances. You will find the primary bedroom and bath downstairs, along with two additional bedrooms and a shared full bath all on the main floor. Upstairs, you'll find a versatile loft area and a media room, in development, scheduled for completion before June 1st. Additionally, there is a fourth bedroom and bathroom upstairs, perfect for a family member, guest or could be used as an office space. Enjoy the backyard space with a covered patio. The 2-car garage, EV charging ready. Make this home your home sweet home! (Refrigerator and Washer/Dryer Not Included)
Interior
Exterior
Rooms
Lot information
Lease information
Additional information
*Disclaimer: Listing broker's offer of compensation is made only to participants of the MLS where the listing is filed.
View analytics
Total views

Down Payment Assistance
Subdivision Facts
-----------------------------------------------------------------------------

----------------------
Schools
School information is computer generated and may not be accurate or current. Buyer must independently verify and confirm enrollment. Please contact the school district to determine the schools to which this property is zoned.
Assigned schools
Nearby schools 
Source
Nearby similar homes for sale
Nearby similar homes for rent
Nearby recently sold homes
Rent vs. Buy Report
708 Bonnet Blvd, Georgetown, TX 78628. View photos, map, tax, nearby homes for sale, home values, school info...






















