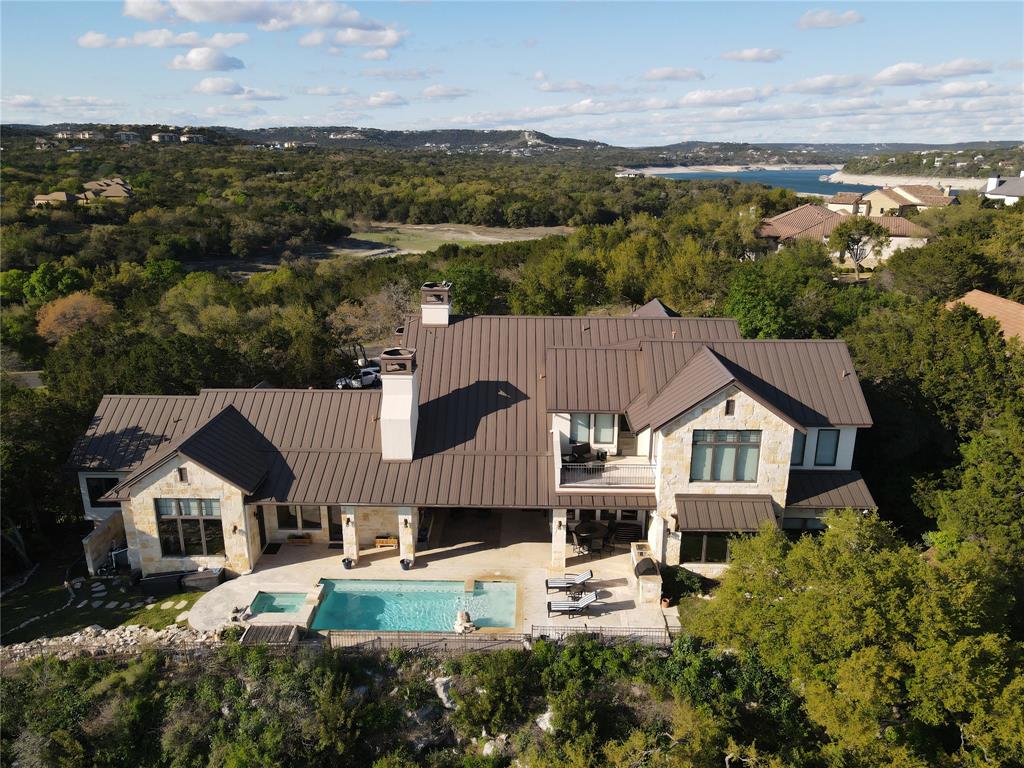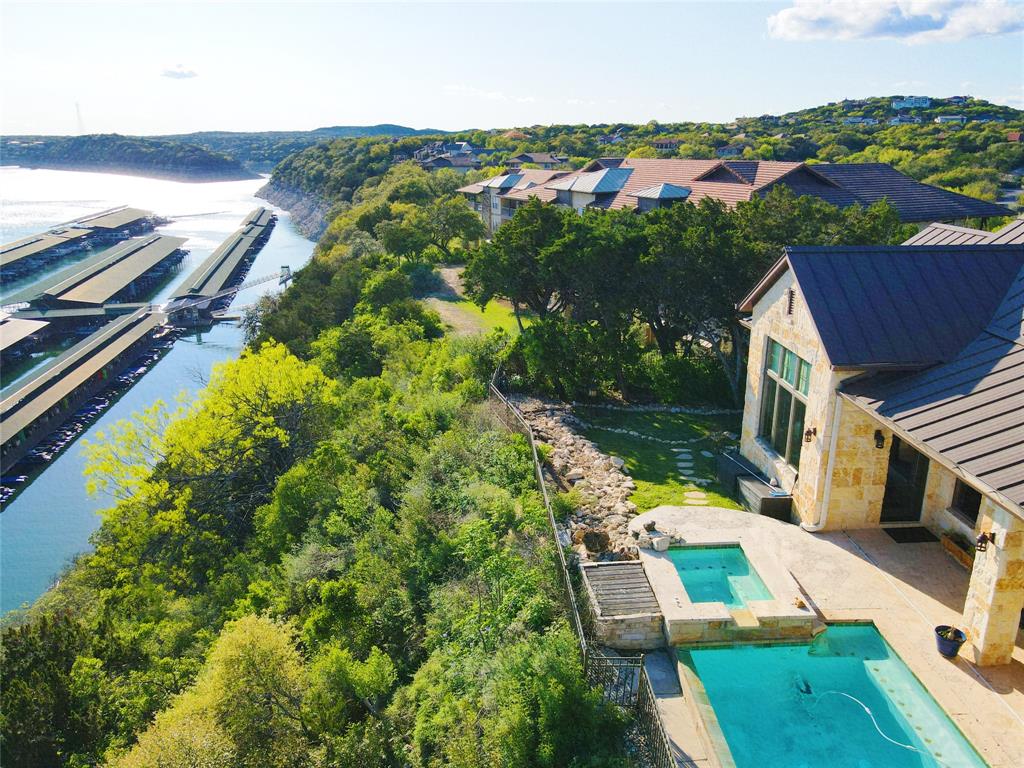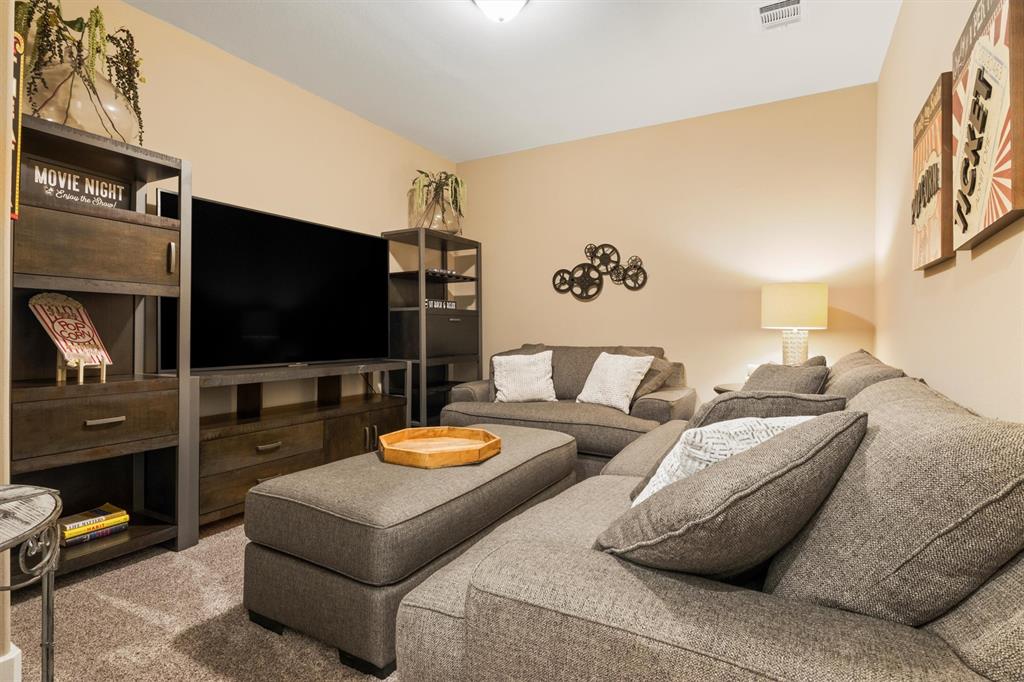Audio narrative 
Description
Spectacular waterfront estate in The Peninsula, double gated community within The Hollows Subdivision. Country Home with added touches of sophisticated elegance. Main bedroom and 1 guest room on main floor, private & luxurious. Sounds of nature welcome you as you walk through the driveway, Iron double panel front door welcomes you to this beautiful open floor plan with floor to ceiling windows offering stunning Lake Travis/sunset view. Private office with wood crafted fireplace and built ins, also can be use as cigar lounge, formal dinning room with chandelier, lots of natural light and butlers pantry, living room with built ins, stone fireplace and open concept to the kitchen and back patio, granite countertops kitchen with full appliance stainless steel package included and walk in pantry. Features include mesquite hardwood floors throughout the house, a wine cellar with limestone walls, granite counter tops over wooden cabinetry. Game room with lake views, built ins and wine cooler. Owners' suite features floor to ceiling windows with lake views, crown molding, ceiling fan and another office with lake views, bathroom with jetted tub and shower. Surround sound system all throughout the house and outside patio. Second level features 3 additional bedrooms, all with Lake Views and two with own balconies, plus bonus room for home theater, yoga room, gym etc. Exterior of the home features long grown oak trees and organic landscaping, a long driveway, 3 car garage with extra parking space total 8 & a backyard that offers unique intimacy with the backdrop of stunning afternoon sunsets, outdoor built in bbq kitchen natural fire place with outdoor siting space, waterfront lake views and an amazing pool with Jacuzzi . The Hollows offers on site seasonal restaurant, food, drinks, two pools, and weekly events with live music during summer, hiking trails, 6 miles of golf cart path underneath oaks shades and Lake Travis direct access. (buyer & broker to verify all)
Interior
Exterior
Rooms
Lot information
Financial
Additional information
*Disclaimer: Listing broker's offer of compensation is made only to participants of the MLS where the listing is filed.
View analytics
Total views

Property tax

Cost/Sqft based on tax value
| ---------- | ---------- | ---------- | ---------- |
|---|---|---|---|
| ---------- | ---------- | ---------- | ---------- |
| ---------- | ---------- | ---------- | ---------- |
| ---------- | ---------- | ---------- | ---------- |
| ---------- | ---------- | ---------- | ---------- |
| ---------- | ---------- | ---------- | ---------- |
-------------
| ------------- | ------------- |
| ------------- | ------------- |
| -------------------------- | ------------- |
| -------------------------- | ------------- |
| ------------- | ------------- |
-------------
| ------------- | ------------- |
| ------------- | ------------- |
| ------------- | ------------- |
| ------------- | ------------- |
| ------------- | ------------- |
Mortgage
Subdivision Facts
-----------------------------------------------------------------------------

----------------------
Schools
School information is computer generated and may not be accurate or current. Buyer must independently verify and confirm enrollment. Please contact the school district to determine the schools to which this property is zoned.
Assigned schools
Nearby schools 
Source
Nearby similar homes for sale
Nearby similar homes for rent
Nearby recently sold homes
6504 Lantern View Dr, Jonestown, TX 78645. View photos, map, tax, nearby homes for sale, home values, school info...











































