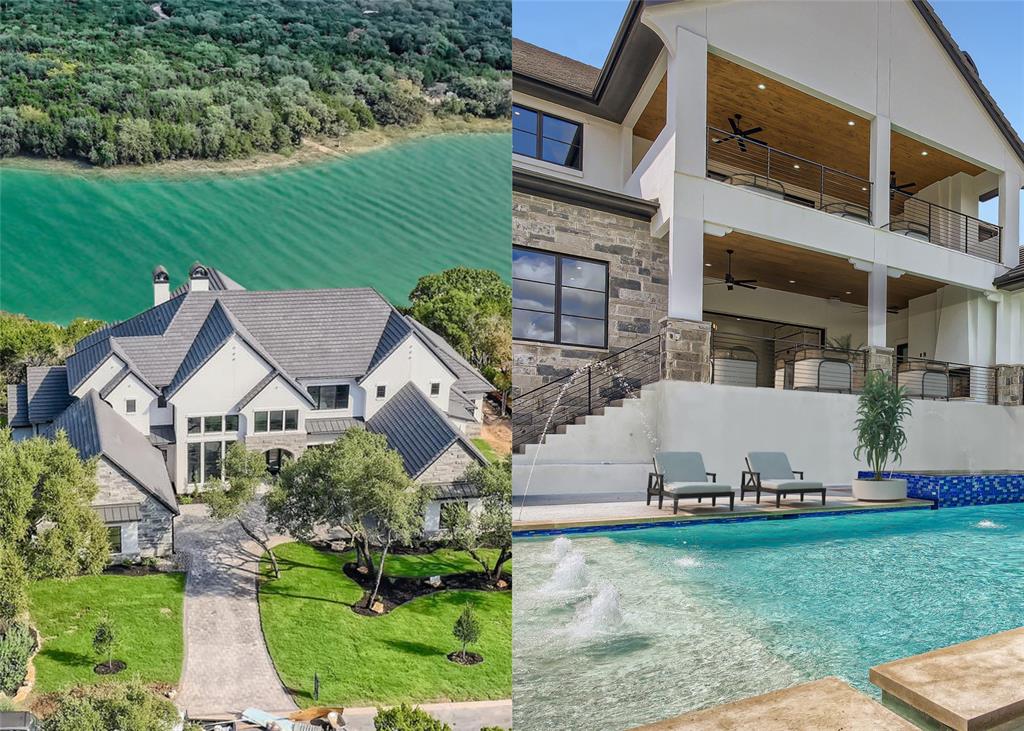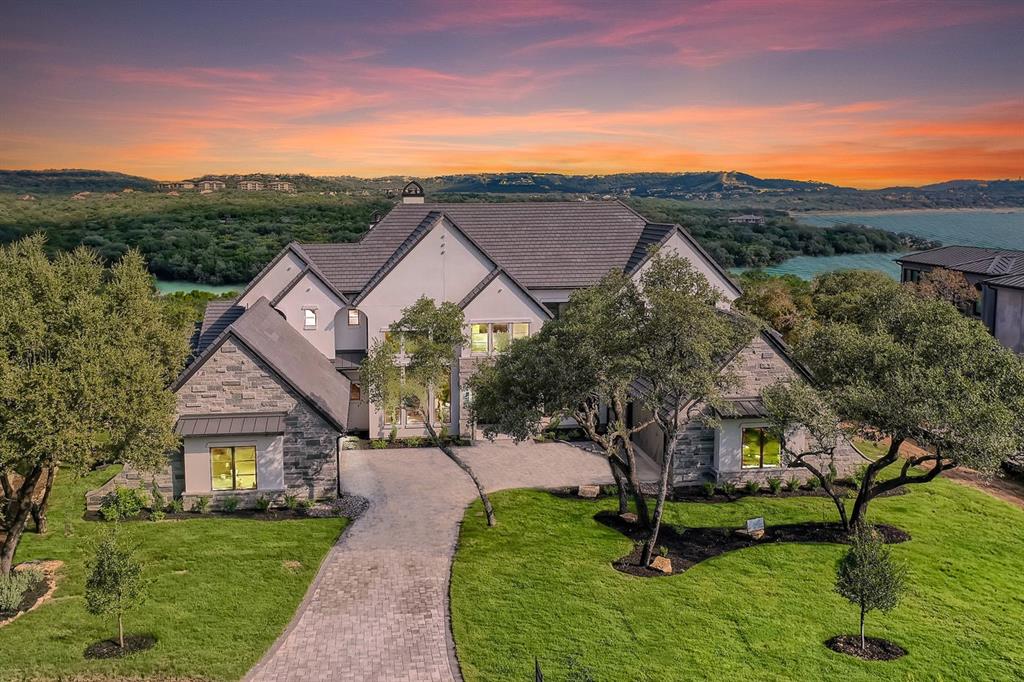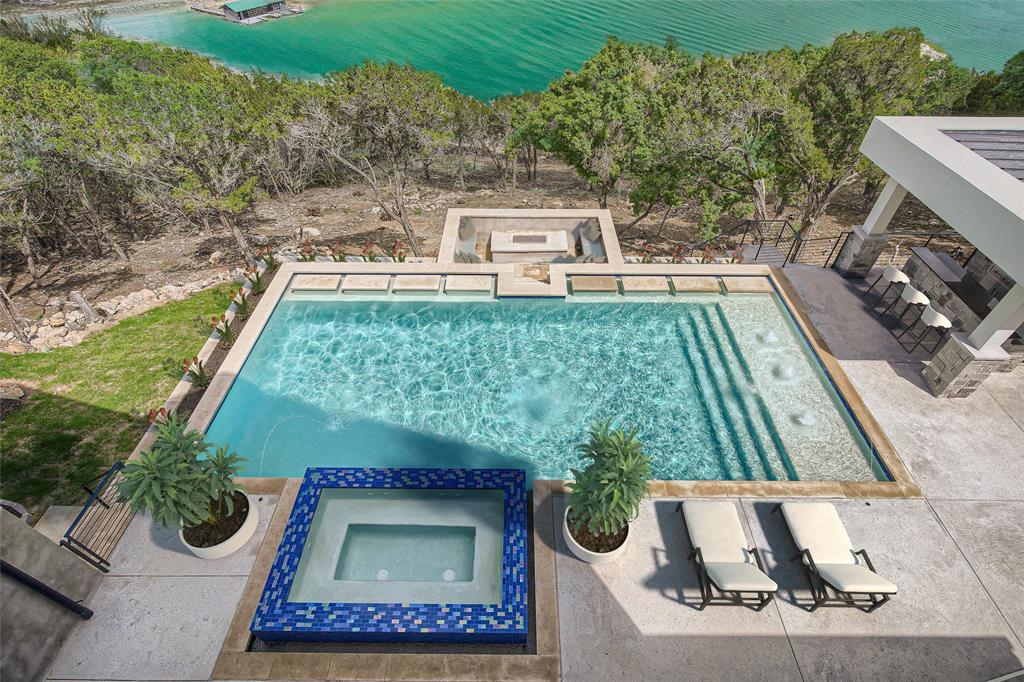Audio narrative 
Description
Fully furnished, and for those financing, a rate buydown, zero down payment program, or seller-financing makes it easy to call this remarkable residence home. A newly built French Tudor inspired haven with over 300 ft of shoreline and a boat slip, awaits you. Imagine a sprawling backyard, gently sloping to a private, deep water cove teeming with aquatic life. At normal lake levels, the water kisses the property line! Designed & built for generations of delight, with expansive 12ft ceilings and sophisticated arches throughout. Thoughtfully adorned with exquisite finishes from Thermador appliances,Emtek solid brass hardware, European white oak flooring, custom, frameless European cabinetry, whole-house solid core doors, Quartz and Butcher Block tops,Brizo fixtures, premium windows and doors, and designer tile and chandeliers. Here, life is seamless with contemporary luxuries: a catering kitchen with a 2nd set of appliances, primary suite with a dedicated laundry room & matching custom closets, a glass-encased wine bar, a versatile lounge perfect for fitness or art, and guest quarters with a private entrance. An oversized utility room with a pet spa, a future elevator shaft, a grand library, and a state-of-the-art home theater complete the inside. Outside, indulge in a resort-style pool, hot tub, sunken seating area with firepit, and separate outdoor kitchen. Enjoy Austin's year-round outdoor paradise, with miles of paved trails, fishing, boating, and water sports. A swift golf cart ride brings you to a sophisticated, deep water floating marina and Beach Club. Within minutes to living conveniences such as the brand new Brookshire Brothers grocery store, just 20 min to hill country wineries, 25 min to Austin limits, and 45 minutes to the airport, but a world apart in this double-gated resort community! Take your private tour today and make this unmatched sanctuary your home! * select photos edited to show normal lake levels
Interior
Exterior
Rooms
Lot information
Financial
Additional information
*Disclaimer: Listing broker's offer of compensation is made only to participants of the MLS where the listing is filed.
View analytics
Total views

Property tax

Cost/Sqft based on tax value
| ---------- | ---------- | ---------- | ---------- |
|---|---|---|---|
| ---------- | ---------- | ---------- | ---------- |
| ---------- | ---------- | ---------- | ---------- |
| ---------- | ---------- | ---------- | ---------- |
| ---------- | ---------- | ---------- | ---------- |
| ---------- | ---------- | ---------- | ---------- |
-------------
| ------------- | ------------- |
| ------------- | ------------- |
| -------------------------- | ------------- |
| -------------------------- | ------------- |
| ------------- | ------------- |
-------------
| ------------- | ------------- |
| ------------- | ------------- |
| ------------- | ------------- |
| ------------- | ------------- |
| ------------- | ------------- |
Mortgage
Subdivision Facts
-----------------------------------------------------------------------------

----------------------
Schools
School information is computer generated and may not be accurate or current. Buyer must independently verify and confirm enrollment. Please contact the school district to determine the schools to which this property is zoned.
Assigned schools
Nearby schools 
Source
Nearby similar homes for sale
Nearby similar homes for rent
Nearby recently sold homes
6008 Lantern View Dr, Jonestown, TX 78645. View photos, map, tax, nearby homes for sale, home values, school info...










































