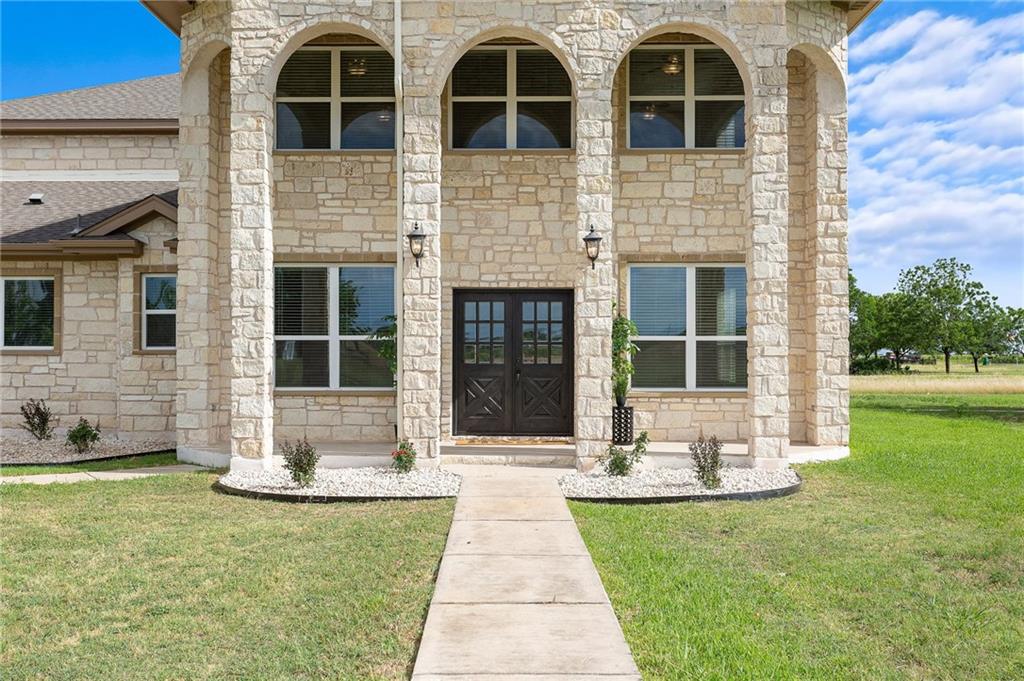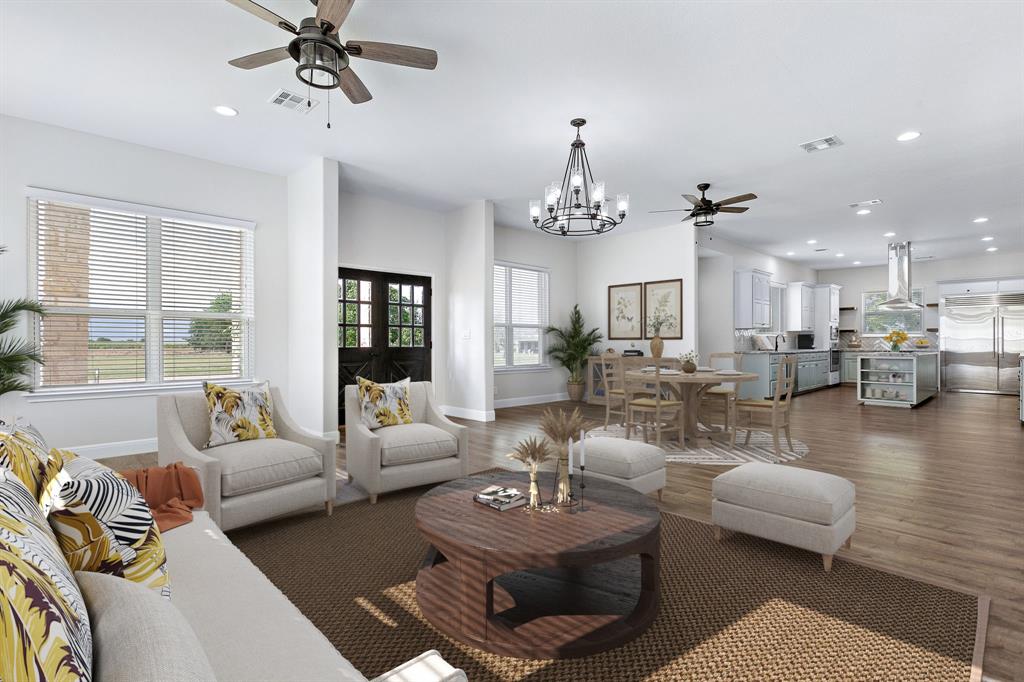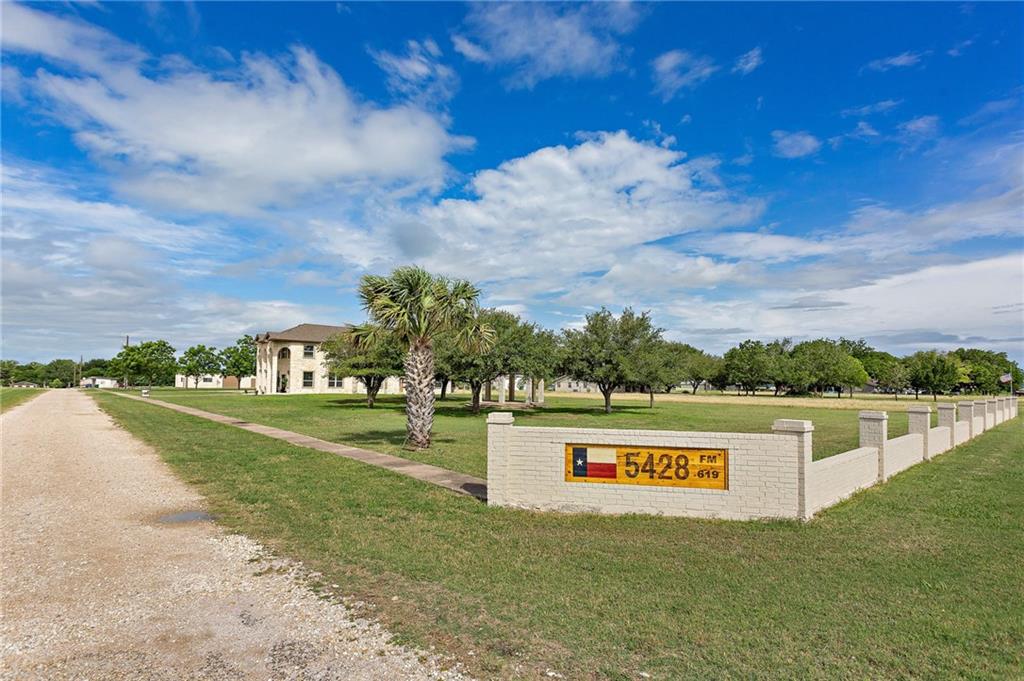Audio narrative 
Description
Look No Further. This Stately Home sits on over 2 acres, with 6 Bedrooms, 6 Bathrooms, a Flex Room, a Loft, A game Room, a Guest House, and a 2400 Square Foot Shop. What more could you ask for? A Newer Roof, replaced, AC units. Complete Remodel of gourmet Kitchen with 60" Refrigerator, Granite, Stainless Appliances, and Abundance of cabinetry, TWO Walk in Pantries! Primary Suite is Massive with a Luxury Closet and Bathroom. A Second Primary is on the main level as well as the flex room and a 3rd Bedroom and Bath. Upstairs you will find 2 more Ensuite's, a 6th Bedroom and 6th Bathroom, a Loft, and A Huge Game Room with Windows galore! A 360 Square Foot Guest house with a full Bathroom sit on the beautiful and open 2 acres. You'll Find a 2400 Square foot shop with garage doors to offer parking, work, hobbies etc. The Property is zoned mixed use for commercial or residential. Unrestricted land in Taylor with the Emerging arrival of Samsung, incredible growth of Taylor and quick Proximity to Hutto, Round Rock, and Austin! Come see this Space today.
Interior
Exterior
Rooms
Lot information
Additional information
*Disclaimer: Listing broker's offer of compensation is made only to participants of the MLS where the listing is filed.
View analytics
Total views

Property tax

Cost/Sqft based on tax value
| ---------- | ---------- | ---------- | ---------- |
|---|---|---|---|
| ---------- | ---------- | ---------- | ---------- |
| ---------- | ---------- | ---------- | ---------- |
| ---------- | ---------- | ---------- | ---------- |
| ---------- | ---------- | ---------- | ---------- |
| ---------- | ---------- | ---------- | ---------- |
-------------
| ------------- | ------------- |
| ------------- | ------------- |
| -------------------------- | ------------- |
| -------------------------- | ------------- |
| ------------- | ------------- |
-------------
| ------------- | ------------- |
| ------------- | ------------- |
| ------------- | ------------- |
| ------------- | ------------- |
| ------------- | ------------- |
Mortgage
Subdivision Facts
-----------------------------------------------------------------------------

----------------------
Schools
School information is computer generated and may not be accurate or current. Buyer must independently verify and confirm enrollment. Please contact the school district to determine the schools to which this property is zoned.
Assigned schools
Nearby schools 
Listing broker
Source
Nearby similar homes for sale
Nearby similar homes for rent
Nearby recently sold homes
5428 Fm 619, Taylor, TX 76574. View photos, map, tax, nearby homes for sale, home values, school info...










































