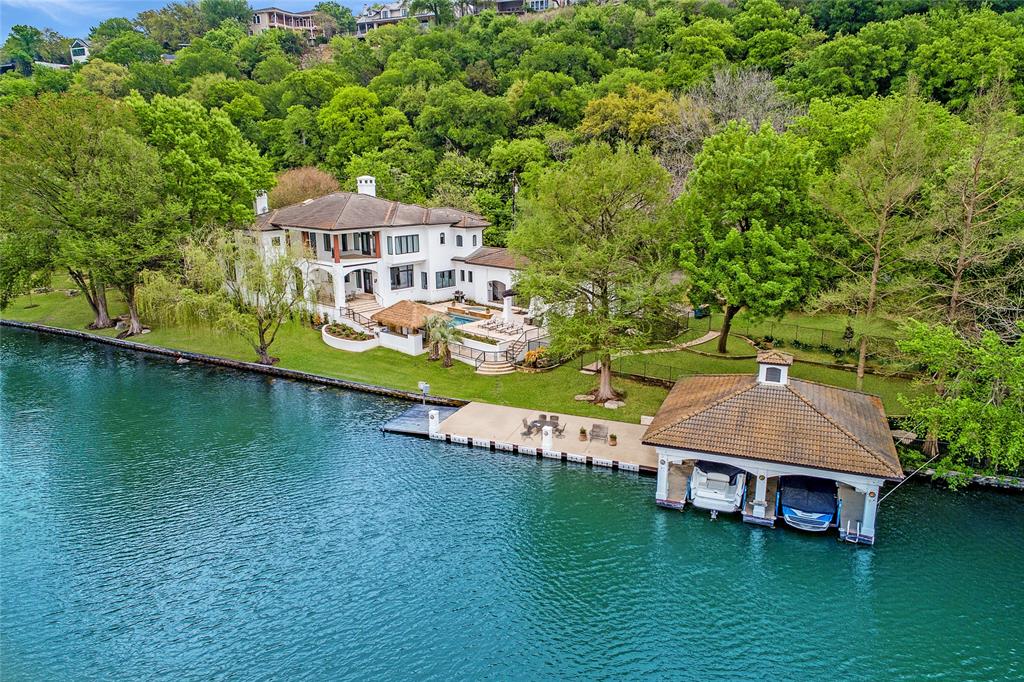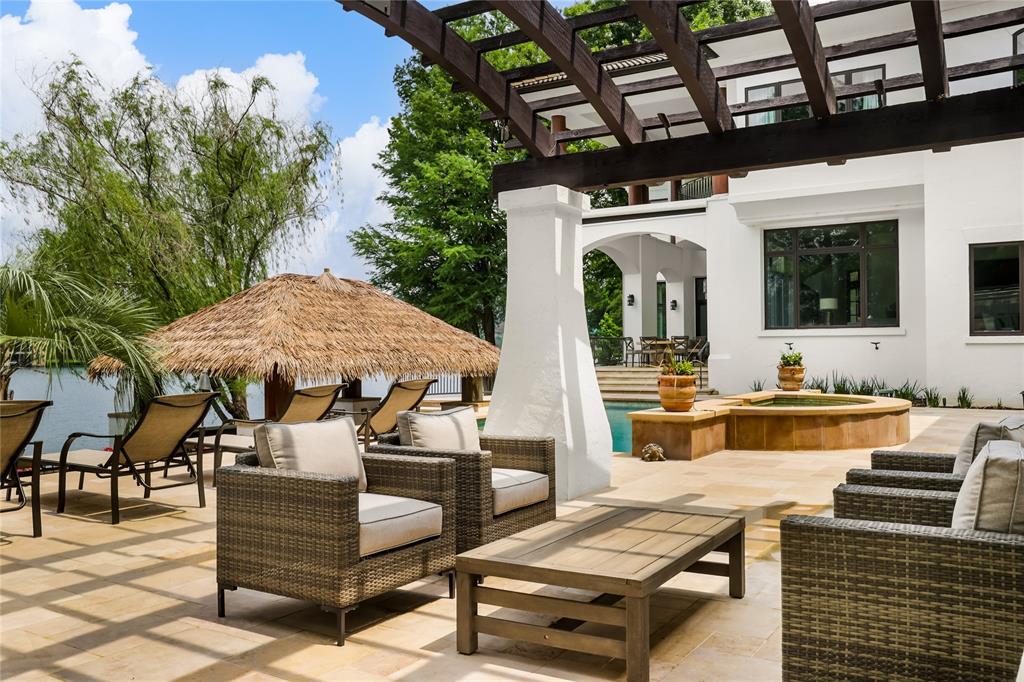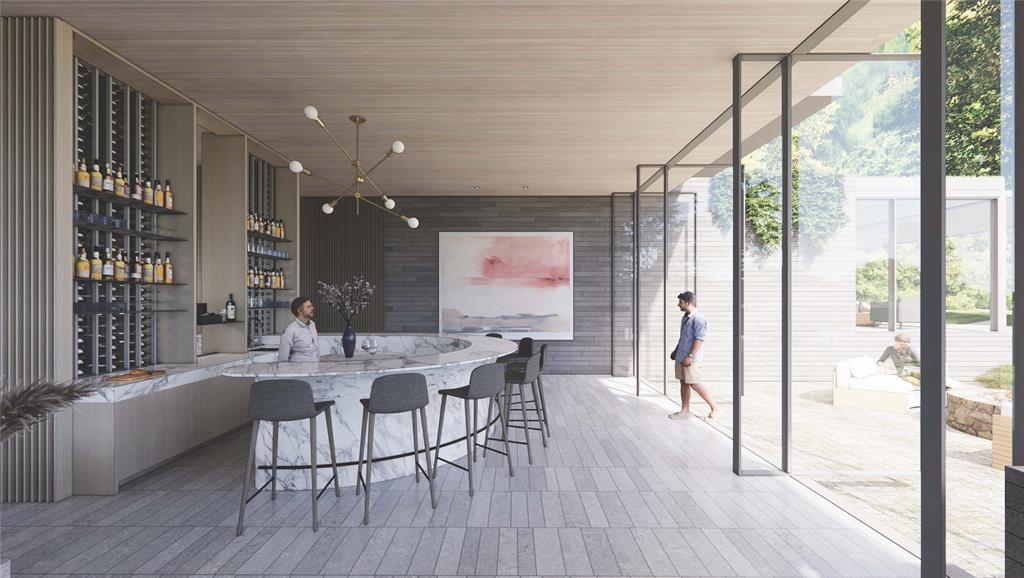Audio narrative 
Description
Stunning Lake Austin waterfront home with +/- 500' of shoreline, located within the Eanes ISD. Located in prestigious Rivercrest, the property is just minutes from 360 with quick access to shopping, dining and ACC. The lot allows for all the resort-worthy amenities with the water just steps away. Lavish outdoor entertaining opportunities abound; dinner on the pergola-shaded dining pavilion, cocktails near either the large alfresco fireplace or cozy fire pit, or a sun-drenched gathering at the water on the lakeside patio. Guests can take a dip in the pool then swim up to the palapa-covered bar for a drink, all with a stunning lake view. The covered, two-slip boat dock holds your crafts ready for anyone who wants a ride. The contemporary home is designed to maximize the views with soaring ceilings and oversized windows looking out over the lush greenery and lapping water. A Parallel Architecture has meticulously crafted conceptual plans for review. This modern lakeside retreat concept boasts 6 bedrooms, 9 full bathrooms, 1 half bathroom, 6 living areas, 1 dining space, and an attached 4-car garage. This opulent proposed residence will feature floor-to-ceiling panoramic windows, multiple observation decks, a pool with a spa, and an outdoor kitchen. The design emphasizes an open floor plan, a gourmet kitchen, a butler's kitchen, various areas for living and entertainment, and a master wing. The lake-level will include an elevator, an entertainment area with a bar, a spacious covered outdoor space featuring a kitchen, fireplace, seating area, a recreational lawn, and a pool with a spa. For car enthusiasts, there is an optional car court. This property truly embodies a lakeside paradise, fusing modern elegance, serenity, and awe-inspiring beauty. The cost to permit and build new plans is not included in the list price. Tax and assessed values are estimates for illustration purposes only. All figures should be independently verified.
Rooms
Interior
Exterior
Lot information
Additional information
*Disclaimer: Listing broker's offer of compensation is made only to participants of the MLS where the listing is filed.
View analytics
Total views

Property tax

Cost/Sqft based on tax value
| ---------- | ---------- | ---------- | ---------- |
|---|---|---|---|
| ---------- | ---------- | ---------- | ---------- |
| ---------- | ---------- | ---------- | ---------- |
| ---------- | ---------- | ---------- | ---------- |
| ---------- | ---------- | ---------- | ---------- |
| ---------- | ---------- | ---------- | ---------- |
-------------
| ------------- | ------------- |
| ------------- | ------------- |
| -------------------------- | ------------- |
| -------------------------- | ------------- |
| ------------- | ------------- |
-------------
| ------------- | ------------- |
| ------------- | ------------- |
| ------------- | ------------- |
| ------------- | ------------- |
| ------------- | ------------- |
Mortgage
Subdivision Facts
-----------------------------------------------------------------------------

----------------------
Schools
School information is computer generated and may not be accurate or current. Buyer must independently verify and confirm enrollment. Please contact the school district to determine the schools to which this property is zoned.
Assigned schools
Nearby schools 
Noise factors

Source
Nearby similar homes for sale
Nearby similar homes for rent
Nearby recently sold homes
4009 Rivercrest Dr, Austin, TX 78746. View photos, map, tax, nearby homes for sale, home values, school info...









































