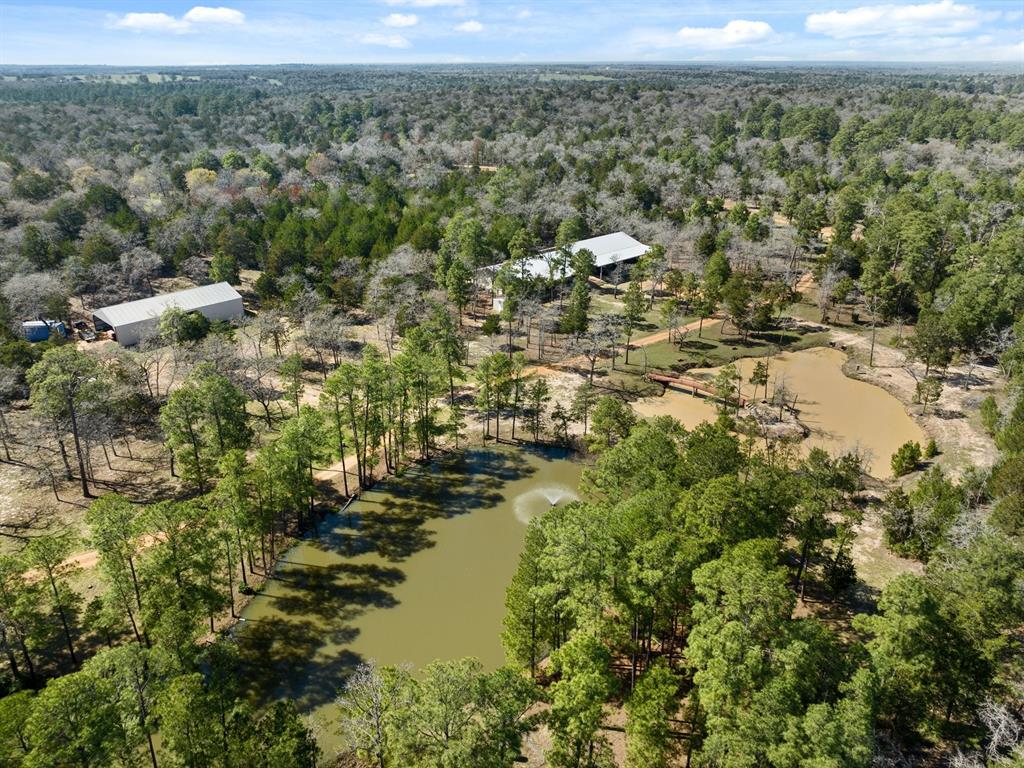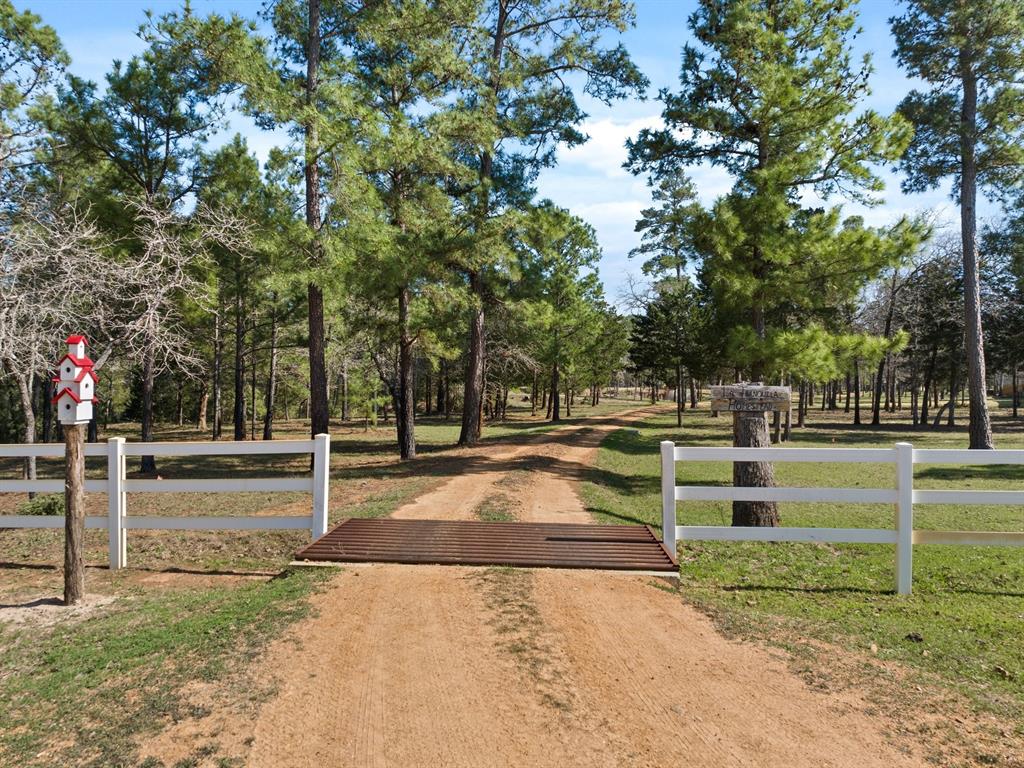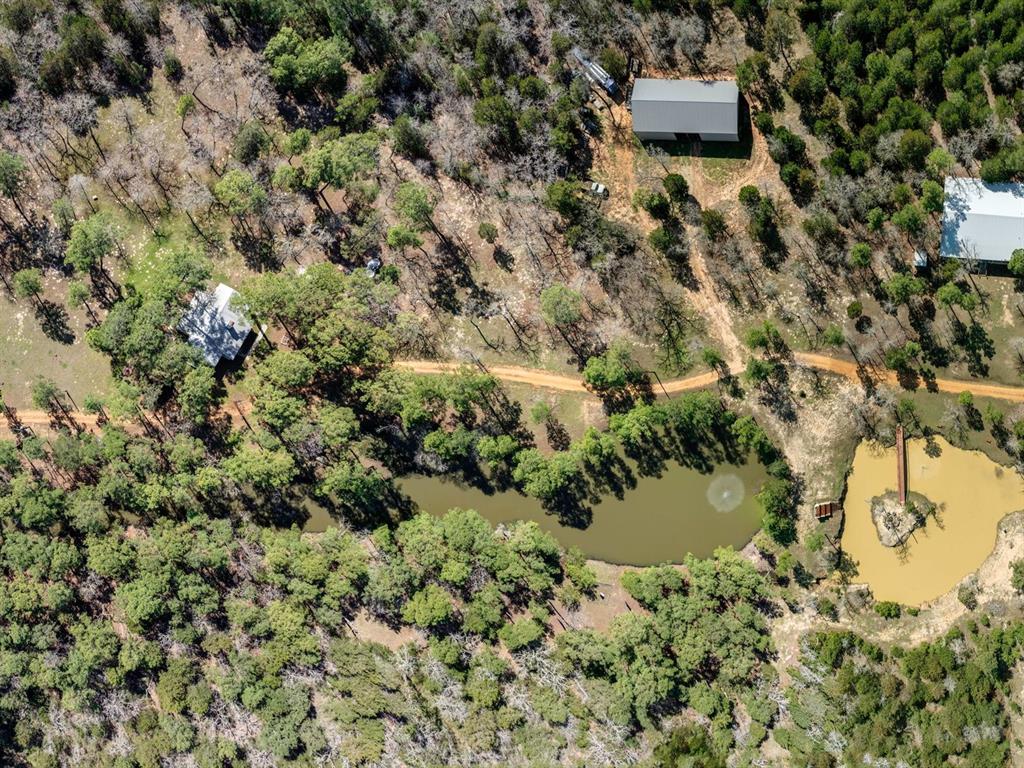Audio narrative 
Description
La Tranquila Ranch is an amazing ranch property that is only one hour from Austin. This property is loaded with huge pine trees and many other hardwoods along with several ponds and more wet weather creeks than you can count. Travel approximately two miles down a private road to this secluded and private ranch, this is definitely a place to leave it all behind, while being a short drive to all the amenities you need in Bastrop. The ranch has three living structures; a main house, guest house and a party barn/bunkhouse. La Tranquila was made for entertaining, but can also be a great hunting ranch or your own personal refuge away from the hectic city. The houses sit on picturesque ponds covered by beautiful pine trees. Visit La Tranquila and you will fall in love with all the opportunities it has to offer. La Tranquila is a turnkey property. Almost everything will convey except for a few items.
Interior
Exterior
Rooms
Lot information
View analytics
Total views

Property tax

Cost/Sqft based on tax value
| ---------- | ---------- | ---------- | ---------- |
|---|---|---|---|
| ---------- | ---------- | ---------- | ---------- |
| ---------- | ---------- | ---------- | ---------- |
| ---------- | ---------- | ---------- | ---------- |
| ---------- | ---------- | ---------- | ---------- |
| ---------- | ---------- | ---------- | ---------- |
-------------
| ------------- | ------------- |
| ------------- | ------------- |
| -------------------------- | ------------- |
| -------------------------- | ------------- |
| ------------- | ------------- |
-------------
| ------------- | ------------- |
| ------------- | ------------- |
| ------------- | ------------- |
| ------------- | ------------- |
| ------------- | ------------- |
Mortgage
Subdivision Facts
-----------------------------------------------------------------------------

----------------------
Schools
School information is computer generated and may not be accurate or current. Buyer must independently verify and confirm enrollment. Please contact the school district to determine the schools to which this property is zoned.
Assigned schools
Nearby schools 
Source
Nearby similar homes for sale
Nearby similar homes for rent
Nearby recently sold homes
363 Furr Mays Rd, Smithville, TX 78957. View photos, map, tax, nearby homes for sale, home values, school info...










































