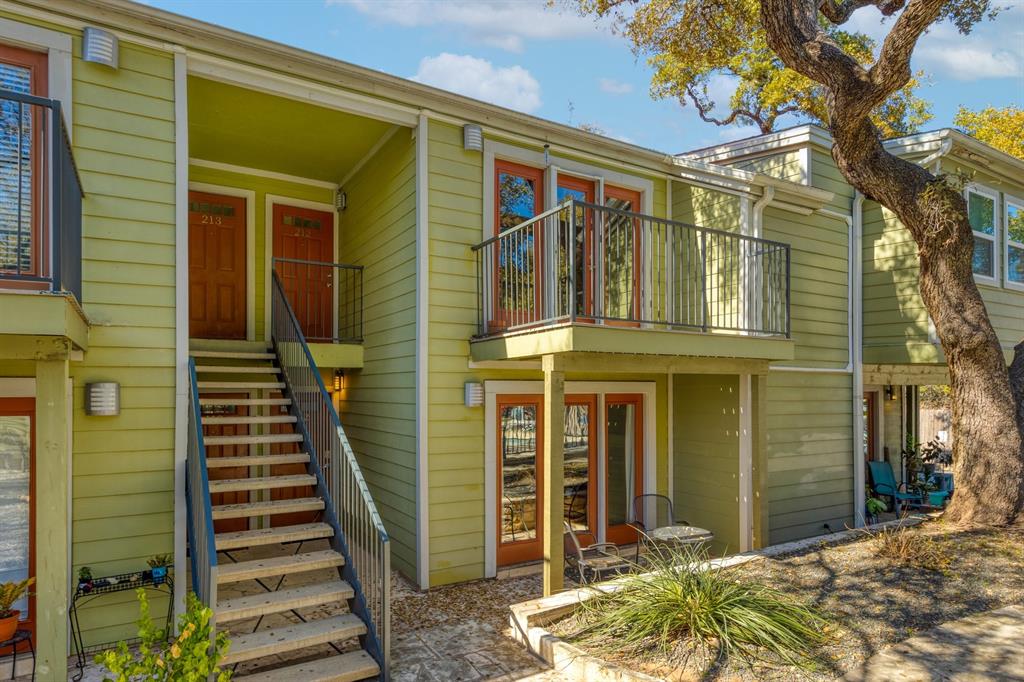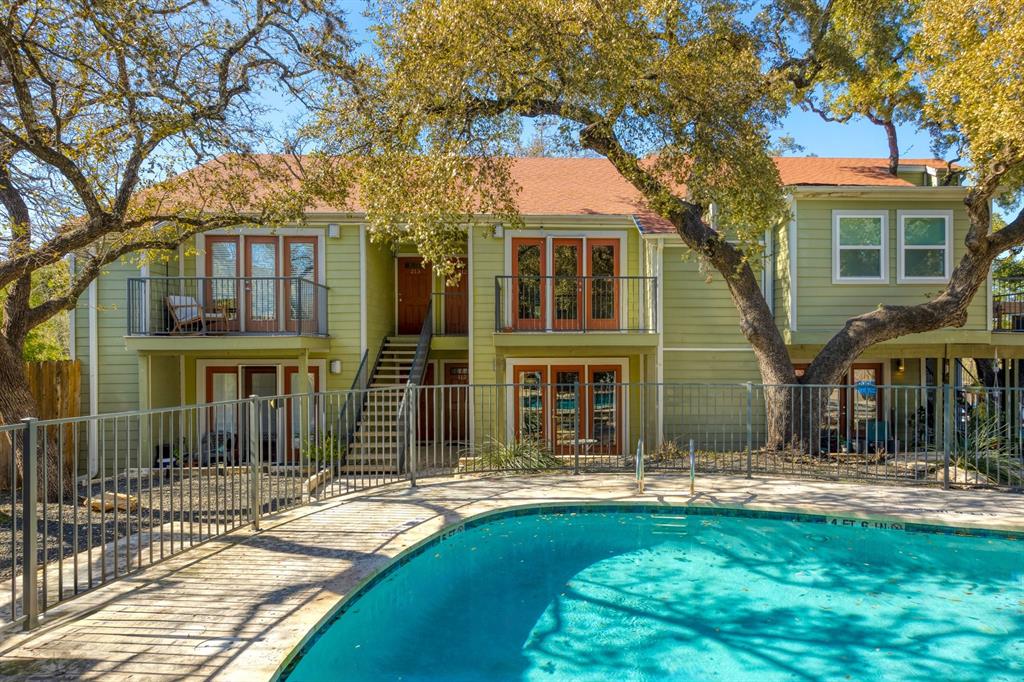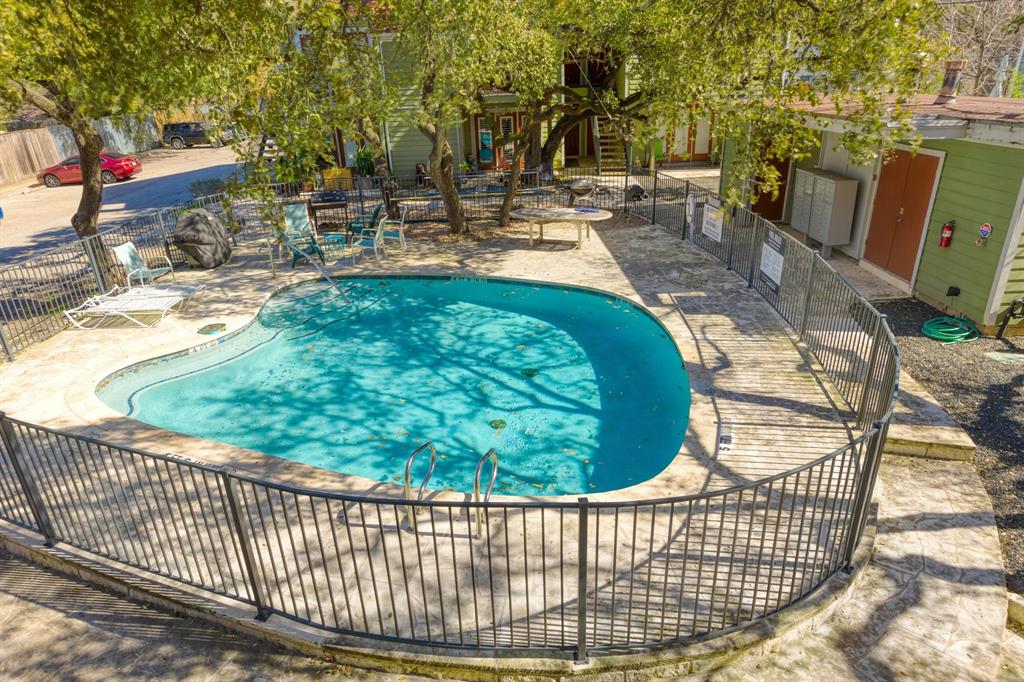Audio narrative 
Description
Located in a vibrant community, this one-bedroom, one-bathroom condo offers a perfect blend of comfort and style across its 776 square feet of living space. The open-concept design features an open kitchen with stainless steel appliances and a breakfast bar, flowing seamlessly into a bright living area with ample room for dining and relaxation. Large windows infuse the space with natural light, and it opens up to a gem of a balcony overlooking the community pool. The spacious bedroom promises serene rest, complemented by generous closet space and a newly painted bathroom. . Residents benefit from low utility costs, covering only electric and internet, adding to the condo's appeal. The community pool and the condo’s proximity to local dining, shopping, and entertainment options underscore the convenience and lifestyle quality on offer. Downtown is about 3 miles away and the airport is roughly 10 minutes drive. Ideal for professionals or couples seeking a blend of comfort and convenience, this condo is a captivating home choice, promising a lifestyle of ease and enjoyment in a prime location. $1895/rent until end of August! Will raise to $2195 after that. Can be furnished (negotiable).
Interior
Exterior
Rooms
Lot information
Additional information
*Disclaimer: Listing broker's offer of compensation is made only to participants of the MLS where the listing is filed.
Lease information
View analytics
Total views

Down Payment Assistance
Subdivision Facts
-----------------------------------------------------------------------------

----------------------
Schools
School information is computer generated and may not be accurate or current. Buyer must independently verify and confirm enrollment. Please contact the school district to determine the schools to which this property is zoned.
Assigned schools
Nearby schools 
Noise factors

Source
Nearby similar homes for sale
Nearby similar homes for rent
Nearby recently sold homes
Rent vs. Buy Report
3601 Menchaca Rd #212, Austin, TX 78704. View photos, map, tax, nearby homes for sale, home values, school info...
























