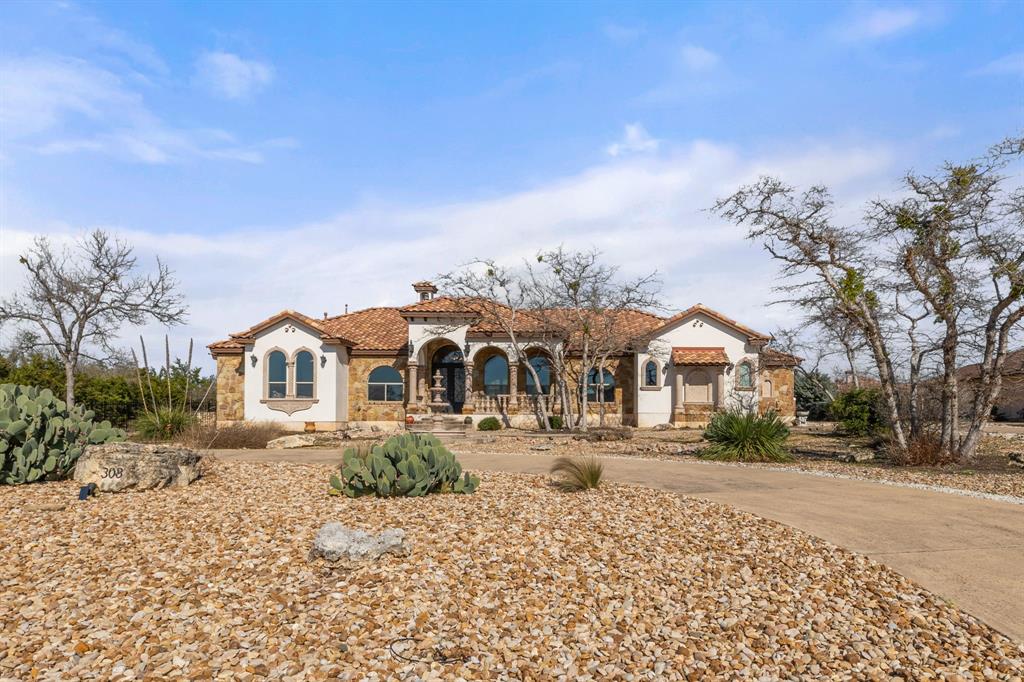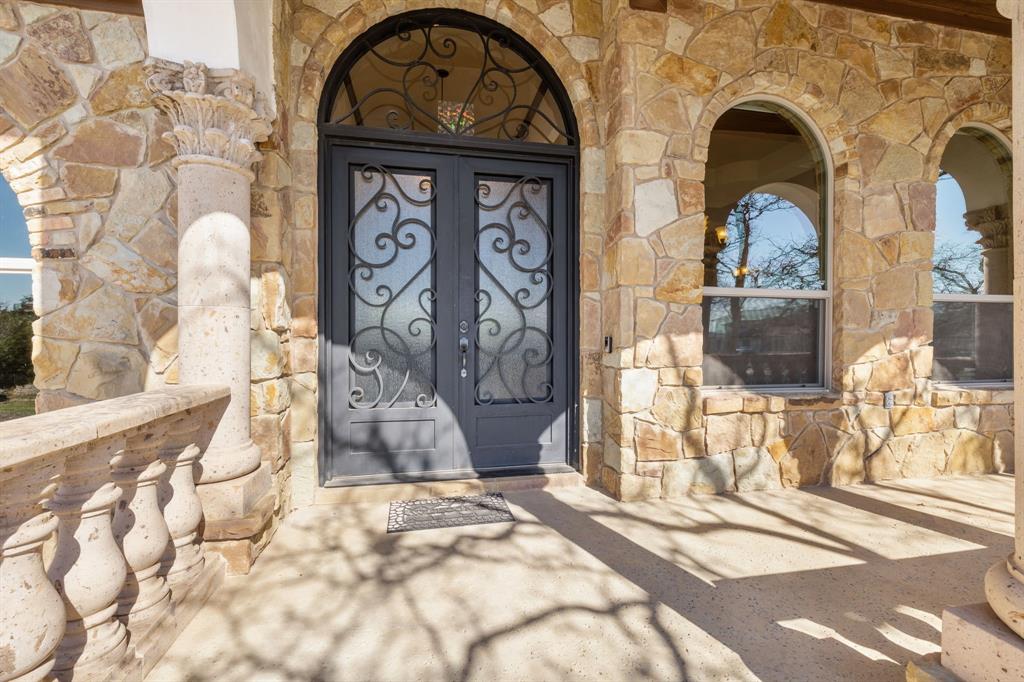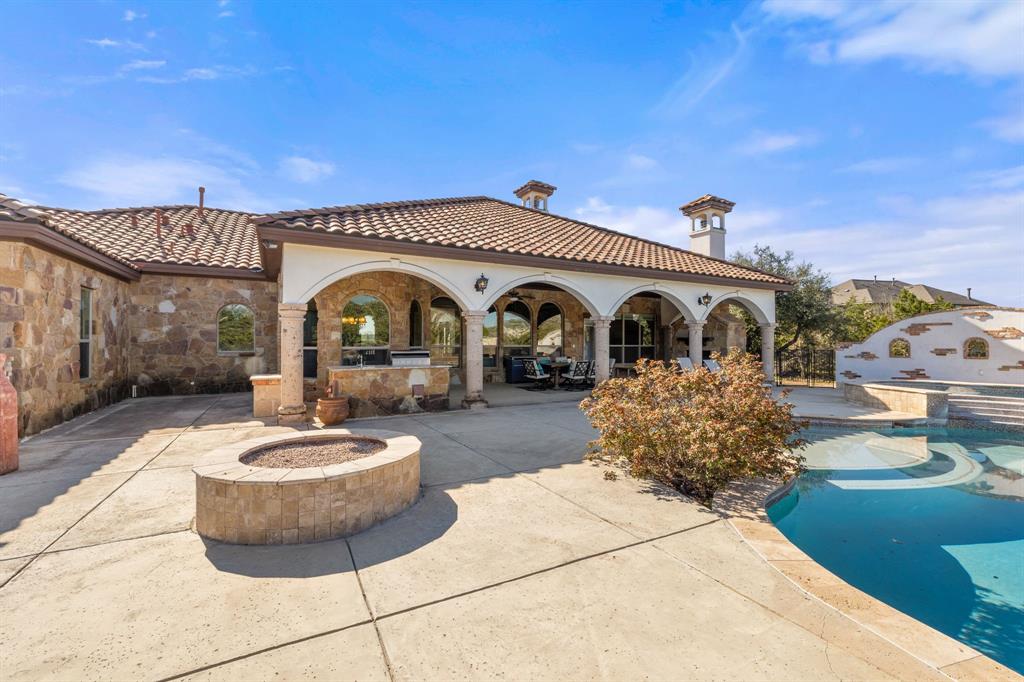Audio narrative 
Description
Welcome to your Mediterranean Dreamscape! Built by the acclaimed Malvaiz, this home is a masterpiece with outstanding architecture and distinguished features seamlessly woven throughout the home. From the front porch, majestic columns and column railing adorned the home. The front porch offers a breathtaking view especially at sunset. Tall double wrought iron doors extend a statement entry into the grand and open interior. Set on over an acre, the treed open space catches your eyes as you gaze straight ahead, past the huge covered patio and the pool! Back inside; to your left is an executive style office with french doors, arch windows, indented walls and tray ceiling. To your right is the formal dining area, large enough for a large dinner party. This room also has a lovely tray ceiling, the room opens up to the living room with a fireplace, beamed ceiling and huge beautiful arch windows to the backyard. The living room is separated from the kitchen by decorative columns. The large chef-style kitchen is equipped with a Thermador Professional Stove, a large island, storage cupboards and a large pantry. Standing over the kitchen window, you have a beautiful view of the open backyard and pool area. A breakfast nook is nestled next to the kitchen. On a lovely breezy morning, you may choose to have breakfast out on your fully shaded patio instead. An amazing primary suite is a private retreat, with entry into the back patio and a view of nature. Soak in the elegant royal-style tub or take a shower in the open, walk-in shower. Either choice you are assured a refreshing treat. Your dressing room with attentively built-in shelves offers ample space for everything. All three secondary bedrooms have their own bathrooms. The builder's handiwork is uniquely perched throughout the home. As you walk to the bedrooms, you will stop to admire the indented wall paintings majestically displayed at the end of each hallway.
Rooms
Interior
Exterior
Lot information
Additional information
*Disclaimer: Listing broker's offer of compensation is made only to participants of the MLS where the listing is filed.
Financial
View analytics
Total views

Property tax

Cost/Sqft based on tax value
| ---------- | ---------- | ---------- | ---------- |
|---|---|---|---|
| ---------- | ---------- | ---------- | ---------- |
| ---------- | ---------- | ---------- | ---------- |
| ---------- | ---------- | ---------- | ---------- |
| ---------- | ---------- | ---------- | ---------- |
| ---------- | ---------- | ---------- | ---------- |
-------------
| ------------- | ------------- |
| ------------- | ------------- |
| -------------------------- | ------------- |
| -------------------------- | ------------- |
| ------------- | ------------- |
-------------
| ------------- | ------------- |
| ------------- | ------------- |
| ------------- | ------------- |
| ------------- | ------------- |
| ------------- | ------------- |
Mortgage
Subdivision Facts
-----------------------------------------------------------------------------

----------------------
Schools
School information is computer generated and may not be accurate or current. Buyer must independently verify and confirm enrollment. Please contact the school district to determine the schools to which this property is zoned.
Assigned schools
Nearby schools 
Source
Nearby similar homes for sale
Nearby similar homes for rent
Nearby recently sold homes
308 Dream Catcher Dr, Leander, TX 78641. View photos, map, tax, nearby homes for sale, home values, school info...










































