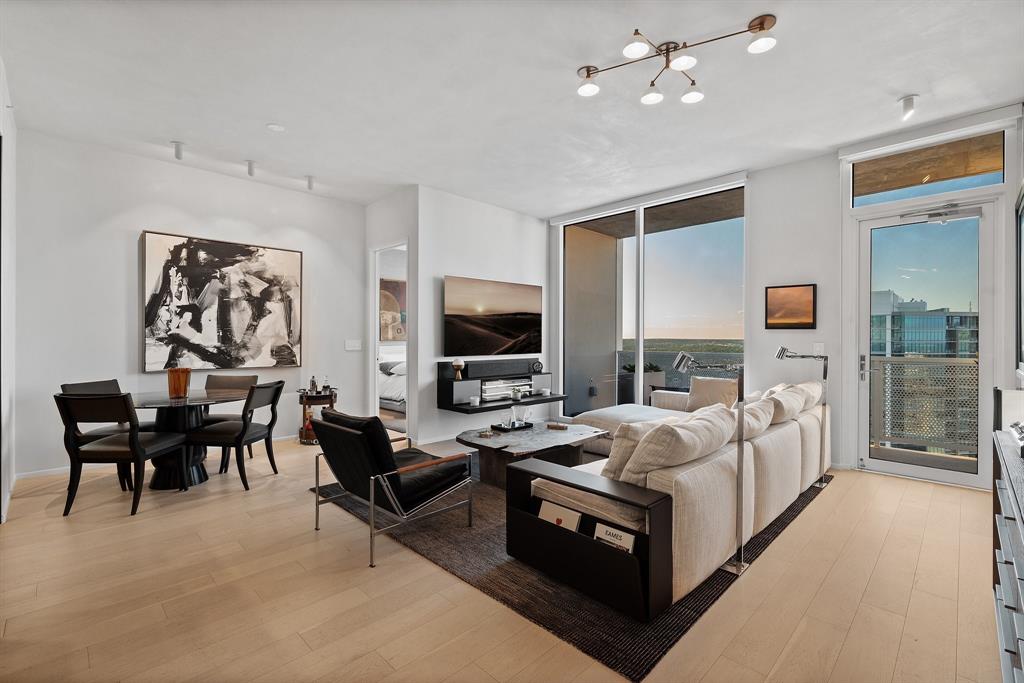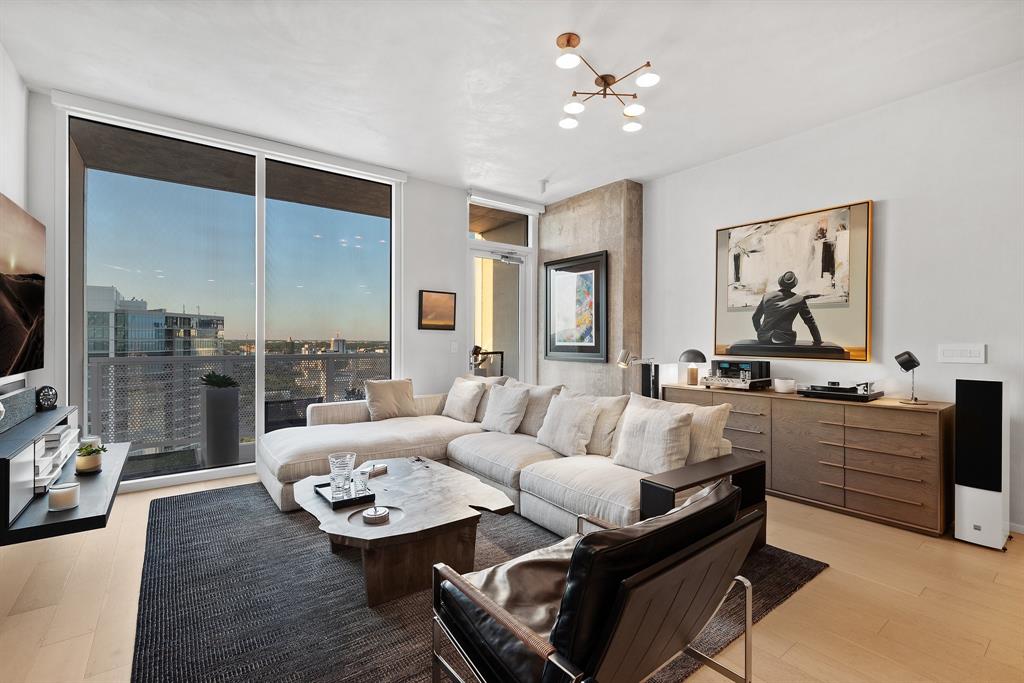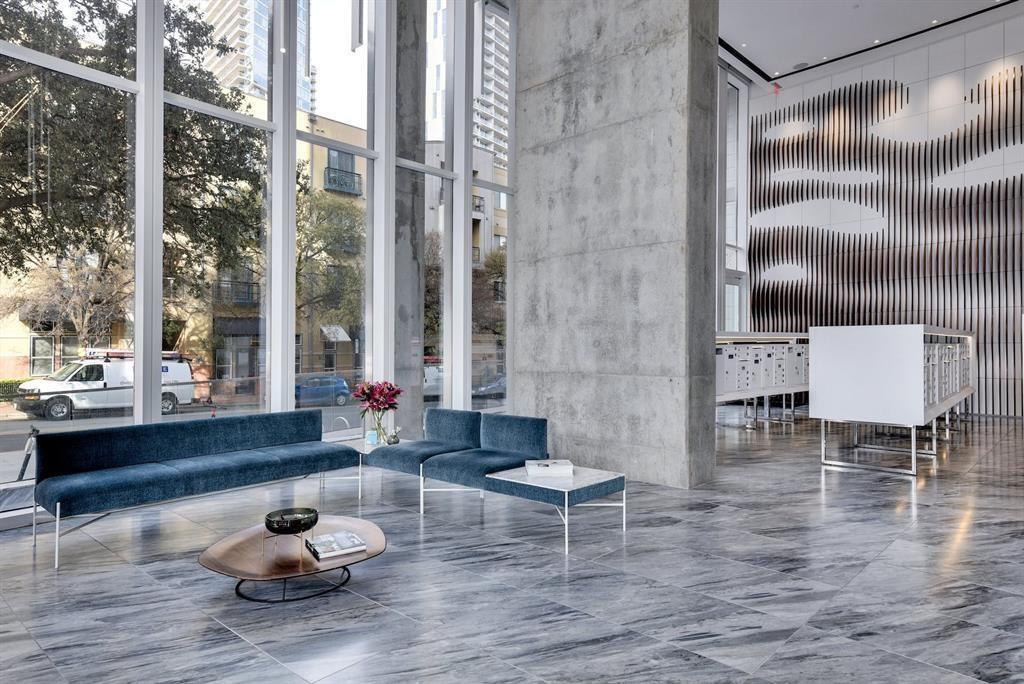Audio narrative 
Description
Welcome home to The Independent, arguably the best condo high-rise in Austin offering multiple amenities spread over two floors. Please refer to independentaustin.com for more information. Recently remodeled by a renowned Austin custom home builder and interior designer Kate Blocker, this 37th floor, north facing, 2 bed, 2 bath, B4 floor plan is a stunner. Terrific flow and upgrades throughout, including: custom Leicht German cabinetry by Arete Kitchen Designs hide a beautiful bar with Liebherr wine fridge and entrance to the laundry quarters displaying a seamless design; Gaggenau appliances; quartzite countertops & backsplash; Dornbracht faucets, including filtered & instant hot water; and a custom porcelain sink with sliding wood counter workstation. Grass cloth walls and custom lighting enhance the primary bedroom. The main bath contains an enclosed shower & tub and continues to a custom MisuraEmme Italian closet also designed by Arete. Living room floor to ceiling windows and custom lighting illuminate the light oak flooring as well as walls finished in Grade 5 diamond coat plaster to complement any mood. Continuing off the living room is the north facing balcony with a full size, custom Chilewich covering and remains cool on the hottest of summer days. The sophisticated full secondary bath is decorated with a contemporary Italian wall motif and a deep-set tub. Currently an office, the secondary bedroom is well portioned for a queen bed and furniture all while displaying the beautiful view. This extensive remodel is unique and unparalleled to the truest of Austin living.
Rooms
Interior
Exterior
Lot information
Additional information
*Disclaimer: Listing broker's offer of compensation is made only to participants of the MLS where the listing is filed.
Financial
View analytics
Total views

Property tax

Cost/Sqft based on tax value
| ---------- | ---------- | ---------- | ---------- |
|---|---|---|---|
| ---------- | ---------- | ---------- | ---------- |
| ---------- | ---------- | ---------- | ---------- |
| ---------- | ---------- | ---------- | ---------- |
| ---------- | ---------- | ---------- | ---------- |
| ---------- | ---------- | ---------- | ---------- |
-------------
| ------------- | ------------- |
| ------------- | ------------- |
| -------------------------- | ------------- |
| -------------------------- | ------------- |
| ------------- | ------------- |
-------------
| ------------- | ------------- |
| ------------- | ------------- |
| ------------- | ------------- |
| ------------- | ------------- |
| ------------- | ------------- |
Mortgage
Subdivision Facts
-----------------------------------------------------------------------------

----------------------
Schools
School information is computer generated and may not be accurate or current. Buyer must independently verify and confirm enrollment. Please contact the school district to determine the schools to which this property is zoned.
Assigned schools
Nearby schools 
Noise factors

Source
Nearby similar homes for sale
Nearby similar homes for rent
Nearby recently sold homes
301 West Ave #3702, Austin, TX 78701. View photos, map, tax, nearby homes for sale, home values, school info...







































