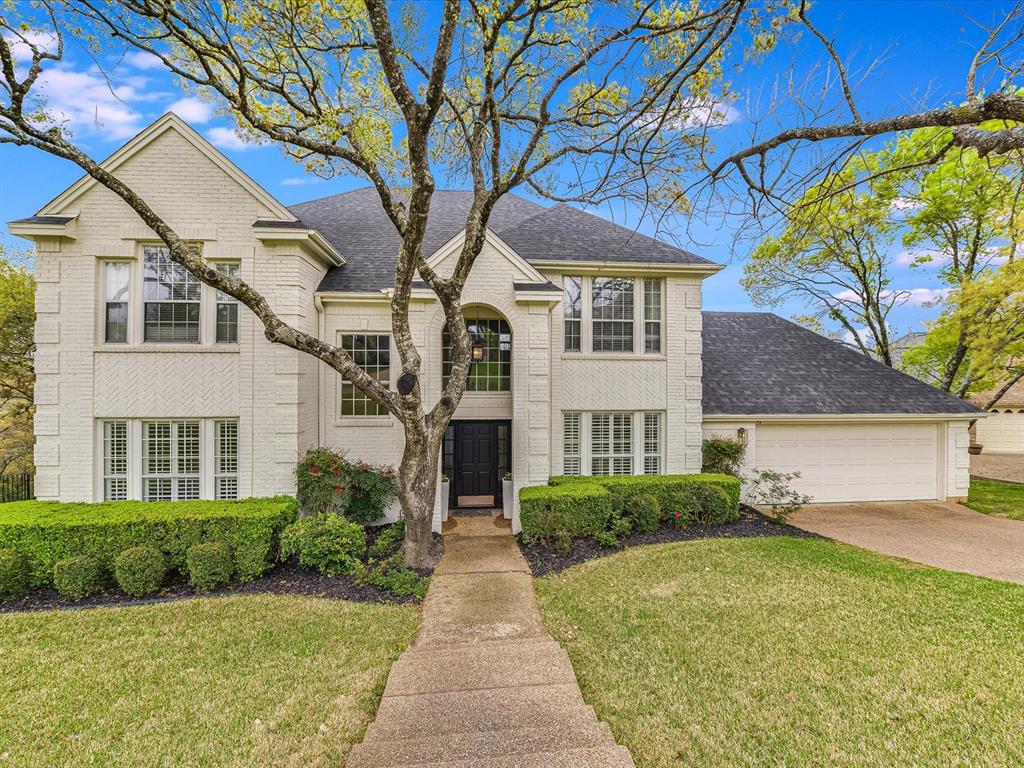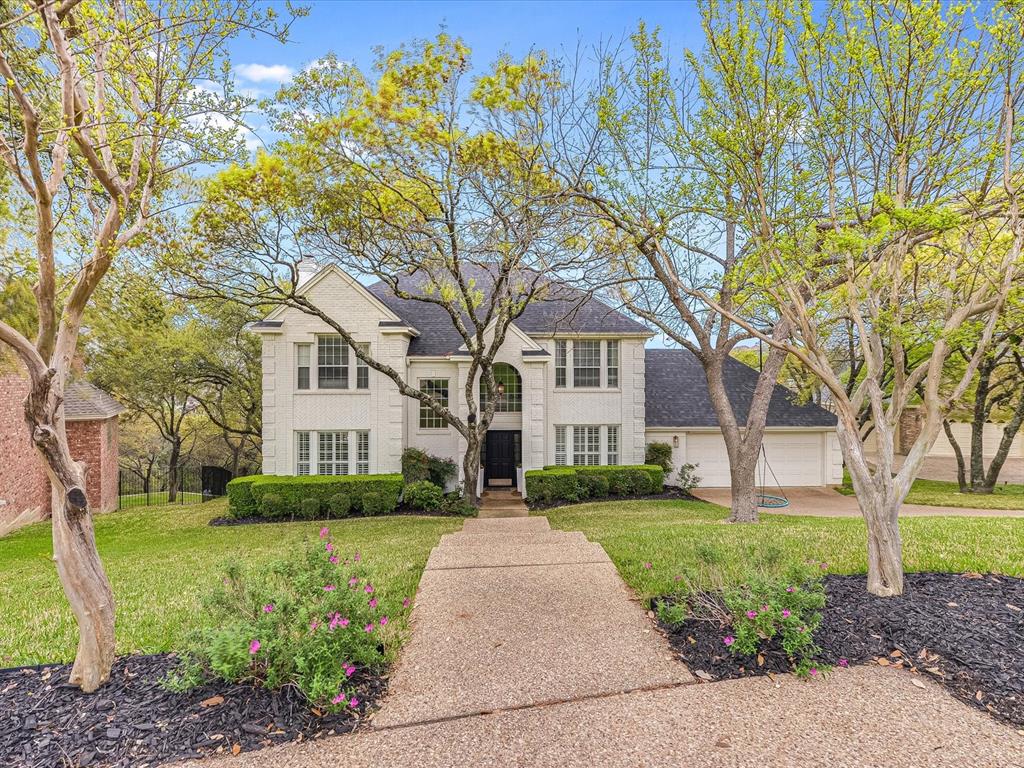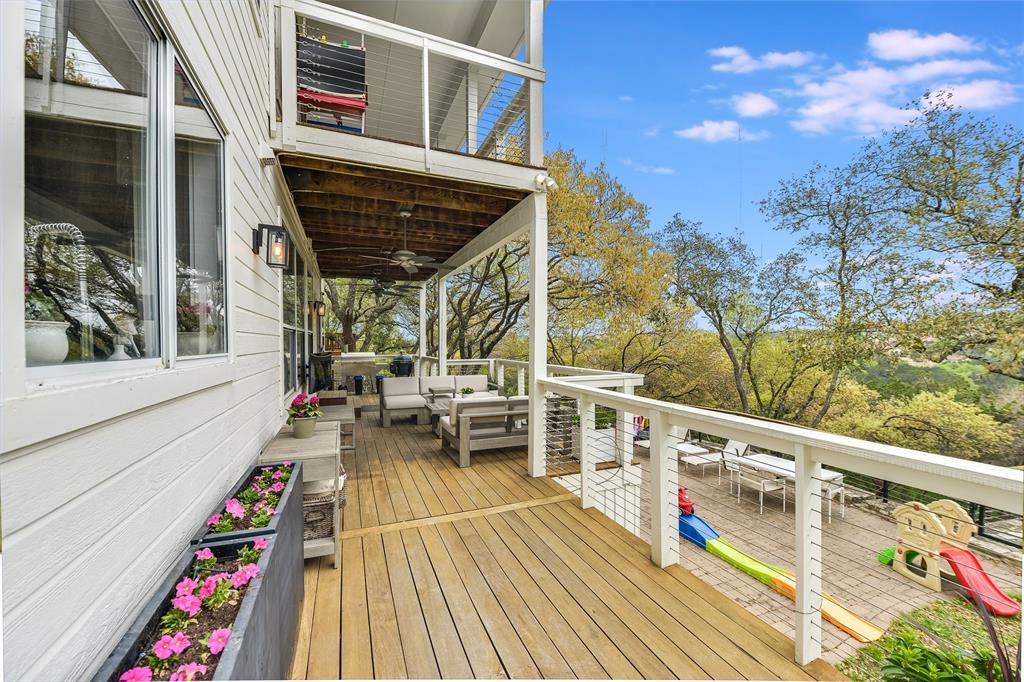Audio narrative 
Description
Welcome to your dream home nestled within the prestigious Eanes ISD school district! This stunning property boasts a complete renovation, offering the epitome of modern luxury and comfort. With meticulous attention to detail, this house has been transformed to meet the highest standards of elegance and functionality. As you step inside, you'll immediately notice the seamless blend of sophistication and warmth. The heart of this home, the kitchen, features a full Wolf/Subzero appliance package and exquisite quartzite countertops, providing a sleek and durable surface perfect for culinary adventures. In the master bath, immerse yourself in opulence with luxurious White Carrara marble, creating a serene oasis for relaxation and rejuvenation. The kids' baths are adorned with quartz countertops, combining style with practicality for everyday convenience. Downstairs, revel in the timeless beauty of wood floors that exude charm and character throughout the living spaces. Enhancing privacy and ambiance, shutters adorn a majority of the windows, allowing natural light to filter in while maintaining a sense of seclusion. Spanning 2831 square feet as per TCAD, this home offers ample space for comfortable living and entertaining. Situated on a generous .47-acre lot, this property backs to a serene greenbelt, providing a tranquil backdrop and ensuring privacy for years to come. Step outside onto the expansive back deck, perfect for al fresco dining or simply unwinding amidst nature's beauty. The terraced and fenced backyard offers a picturesque setting for outdoor gatherings or peaceful moments of solitude.
Interior
Exterior
Rooms
Lot information
Financial
Additional information
*Disclaimer: Listing broker's offer of compensation is made only to participants of the MLS where the listing is filed.
View analytics
Total views

Property tax

Cost/Sqft based on tax value
| ---------- | ---------- | ---------- | ---------- |
|---|---|---|---|
| ---------- | ---------- | ---------- | ---------- |
| ---------- | ---------- | ---------- | ---------- |
| ---------- | ---------- | ---------- | ---------- |
| ---------- | ---------- | ---------- | ---------- |
| ---------- | ---------- | ---------- | ---------- |
-------------
| ------------- | ------------- |
| ------------- | ------------- |
| -------------------------- | ------------- |
| -------------------------- | ------------- |
| ------------- | ------------- |
-------------
| ------------- | ------------- |
| ------------- | ------------- |
| ------------- | ------------- |
| ------------- | ------------- |
| ------------- | ------------- |
Mortgage
Subdivision Facts
-----------------------------------------------------------------------------

----------------------
Schools
School information is computer generated and may not be accurate or current. Buyer must independently verify and confirm enrollment. Please contact the school district to determine the schools to which this property is zoned.
Assigned schools
Nearby schools 
Noise factors

Source
Nearby similar homes for sale
Nearby similar homes for rent
Nearby recently sold homes
2903 Round Table Rd, Austin, TX 78746. View photos, map, tax, nearby homes for sale, home values, school info...




































