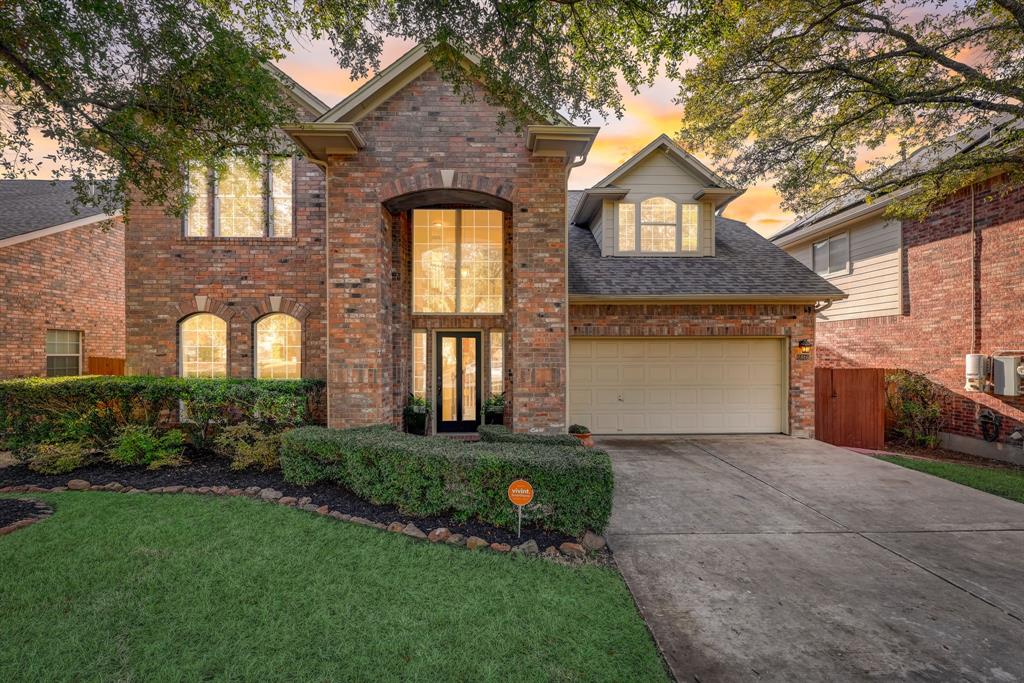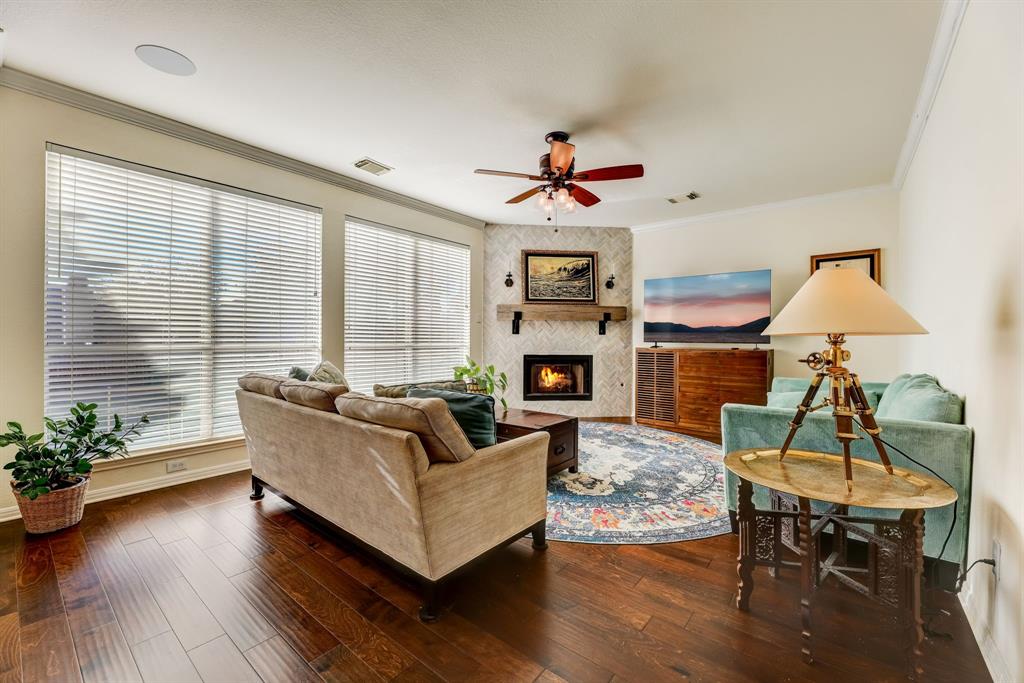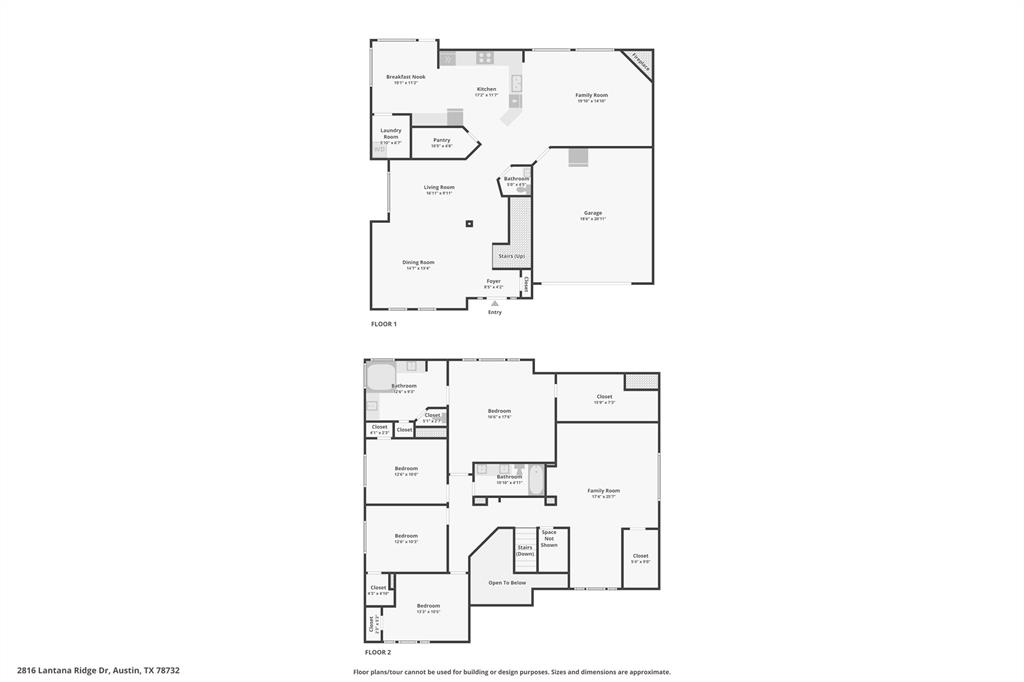Audio narrative 
Description
Seller offering up to $15,000 in closing costs with full price offer! Incentives also available with preferred lender. Ask listing agent for more details. This meticulously maintained Steiner Ranch beauty boasts multiple living areas and dining rooms, perfect for hosting guests or cozying up with loved ones. Step inside and you'll immediately be drawn to the stunning hardwood flooring and updated carpeting that adds warmth and character throughout. The recently updated HVAC ensures comfort year-round, while the custom Moroccan Zellige tile fireplace serves as a striking focal point in the living room. This stunning house boasts an expansive patio perfect for entertaining, complete with a built-in grill and custom pergola. You'll love spending sunny days lounging by the luxurious Copper System pool with stone accents, all powered by a 3HP variable speed pool pump for optimal efficiency. And with upgraded Vivint Smart Home Security and Lifestyle System technology, you can control your home's security and amenities from anywhere for optimal peace of mind. Nestled in a vibrant community with endless amenities such as community centers, lighted tennis courts, playgrounds, pavilion, picnic tables, basketball courts, and the Towne Square - there is something for everyone to enjoy. Located within walking distance to great schools and close proximity to shopping and dining options, this home truly has it all.
Interior
Exterior
Rooms
Lot information
Additional information
*Disclaimer: Listing broker's offer of compensation is made only to participants of the MLS where the listing is filed.
Financial
View analytics
Total views

Property tax

Cost/Sqft based on tax value
| ---------- | ---------- | ---------- | ---------- |
|---|---|---|---|
| ---------- | ---------- | ---------- | ---------- |
| ---------- | ---------- | ---------- | ---------- |
| ---------- | ---------- | ---------- | ---------- |
| ---------- | ---------- | ---------- | ---------- |
| ---------- | ---------- | ---------- | ---------- |
-------------
| ------------- | ------------- |
| ------------- | ------------- |
| -------------------------- | ------------- |
| -------------------------- | ------------- |
| ------------- | ------------- |
-------------
| ------------- | ------------- |
| ------------- | ------------- |
| ------------- | ------------- |
| ------------- | ------------- |
| ------------- | ------------- |
Down Payment Assistance
Mortgage
Subdivision Facts
-----------------------------------------------------------------------------

----------------------
Schools
School information is computer generated and may not be accurate or current. Buyer must independently verify and confirm enrollment. Please contact the school district to determine the schools to which this property is zoned.
Assigned schools
Nearby schools 
Noise factors

Source
Nearby similar homes for sale
Nearby similar homes for rent
Nearby recently sold homes
2816 Lantana Ridge Dr, Austin, TX 78732. View photos, map, tax, nearby homes for sale, home values, school info...



































