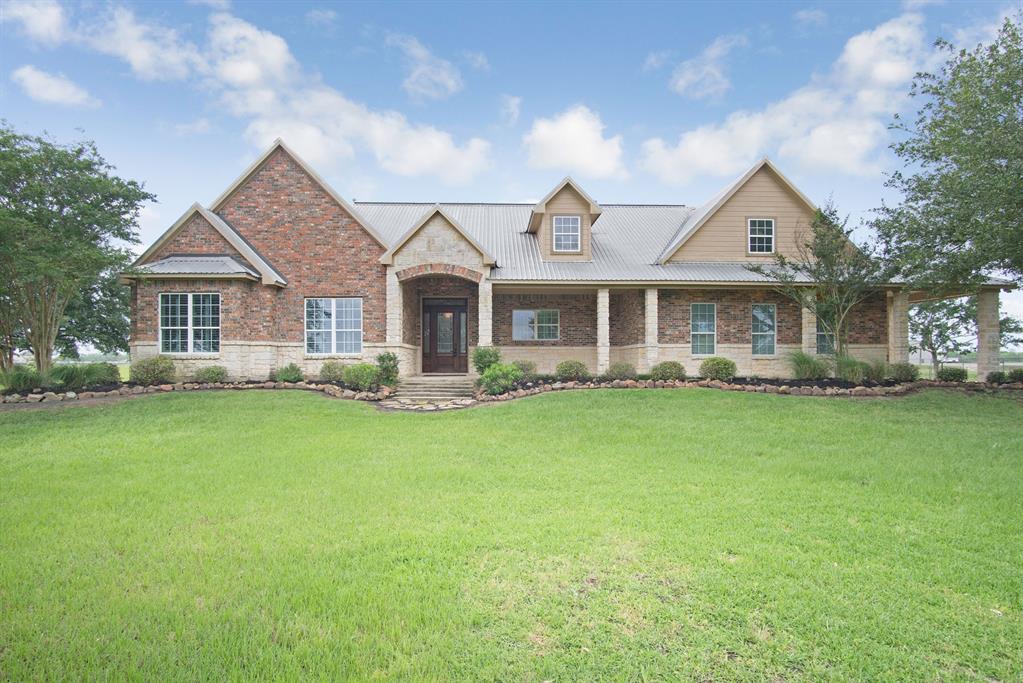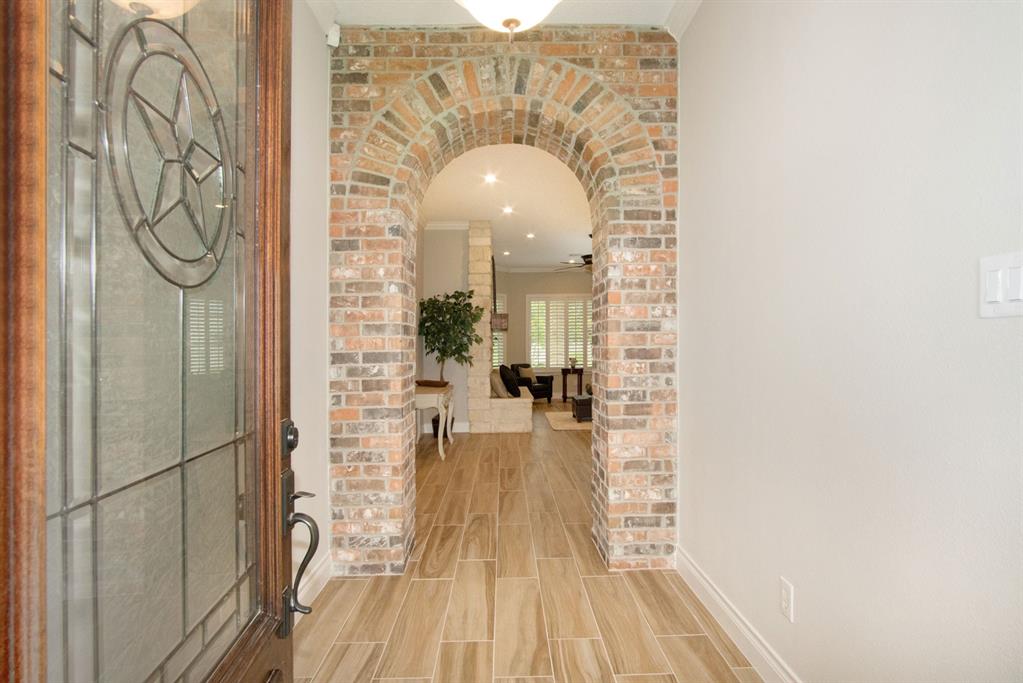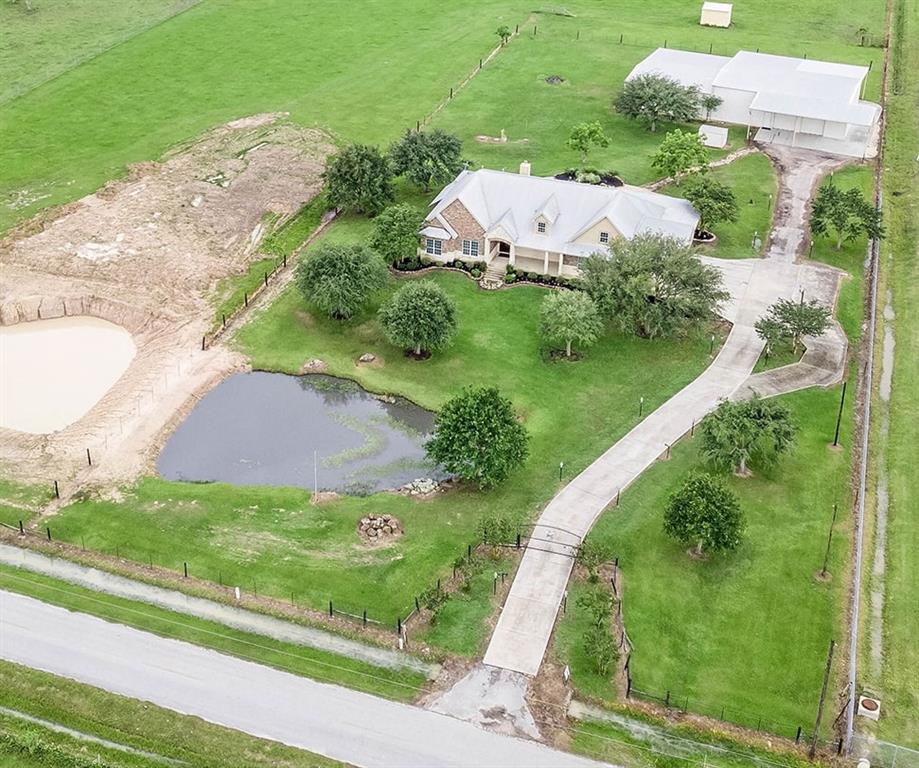Description
There are endless possibilities with this property. Come see it and let your imagination run wild! This luxurious ranchette is set in the quiet Katy Prairie but remains convenient to all of the best that the Houston metro area has to offer. Whether you're looking for a retreat after a hard days work, or you're looking for a place that has enough room to build and run your business, this home has the flexibility to do it all! 26111 Beckendorff Rd sits on 2.06 acres and is completely unrestricted. The main house has a great 3 car garage, but you'll want to see the crown jewel, the 4000* SQFT barn with a pull through door, large enough to park your RV and other toys. Inside the barn is also the guest quarters complete with it's own living room, bedroom and full bath, giving this property a total of 4127 SQFT of living space. You won't want to miss this opportunity. Come see this unique property today! *Per seller*
Rooms
Interior
Exterior
Lot information
Financial
Additional information
*Disclaimer: Listing broker's offer of compensation is made only to participants of the MLS where the listing is filed.
View analytics
Total views

Estimated electricity cost
Mortgage
Subdivision Facts
-----------------------------------------------------------------------------

----------------------
Schools
School information is computer generated and may not be accurate or current. Buyer must independently verify and confirm enrollment. Please contact the school district to determine the schools to which this property is zoned.
Assigned schools
Nearby schools 
Listing Broker
RE/MAX Metro
Source
Selling Agent and Brokerage
Nearby similar homes for sale
Nearby similar homes for rent
Nearby recently sold homes
26111 Beckendorff Road, Katy, TX 77493. View photos, map, tax, nearby homes for sale, home values, school info...
View all homes on Beckendorff

















































