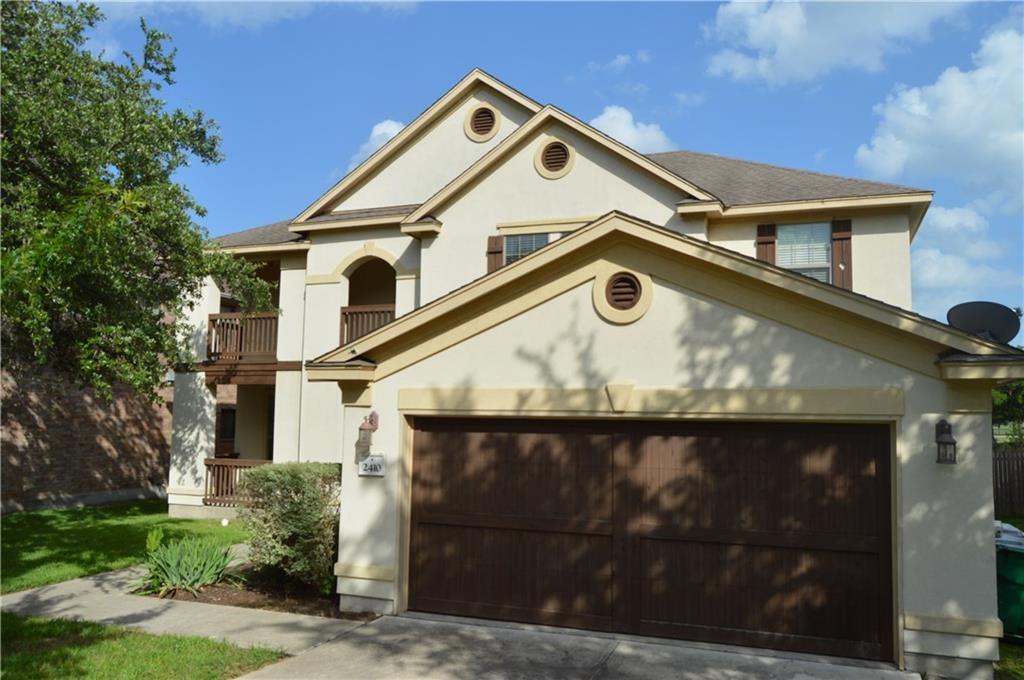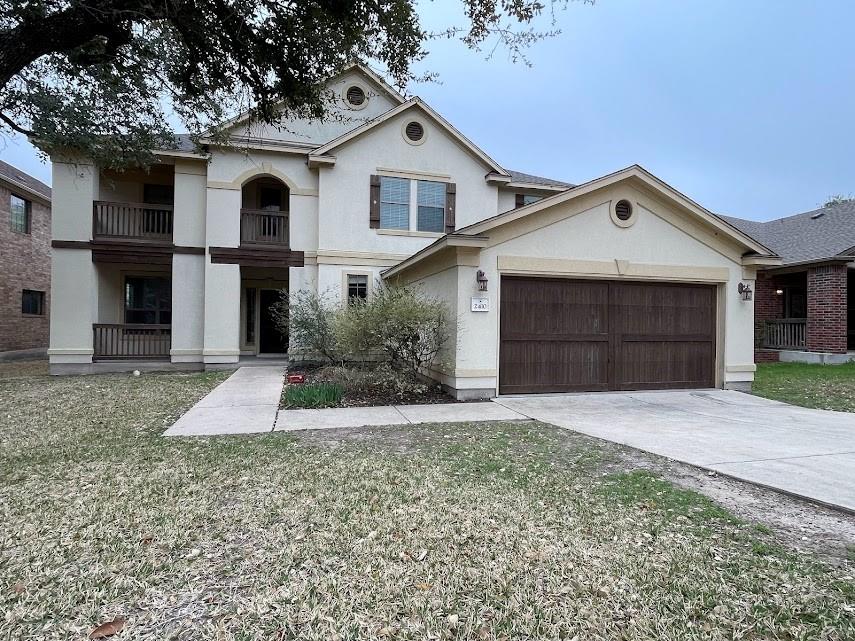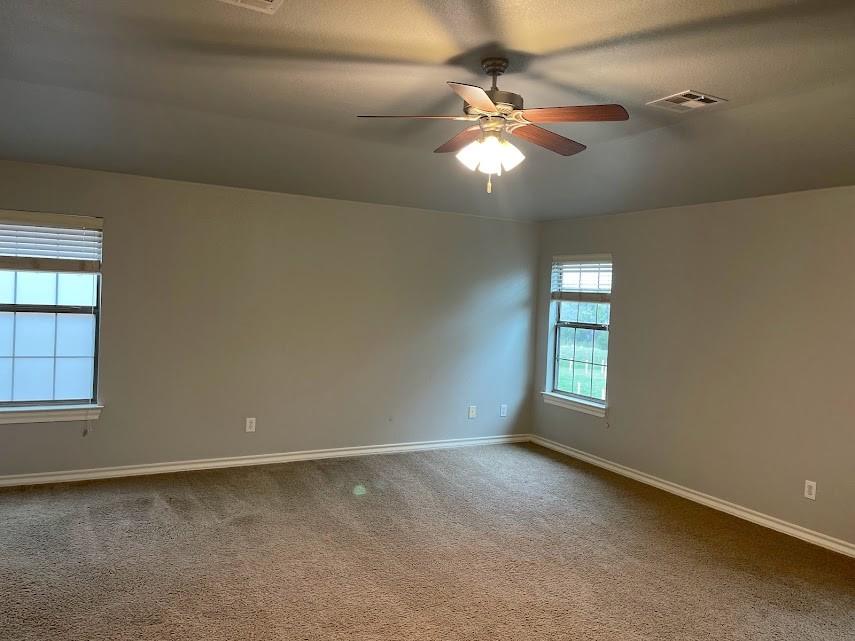Audio narrative 
Description
Move-In Ready Rental Opportunity: This two-story residence offers four spacious bedrooms and three full bathrooms, complemented by a versatile game room, a serene balcony, and a private backyard. Nestled in the sought-after Silverado Spring area of Cedar Park, this home combines comfort with convenience, making it the perfect choice for those seeking a blend of leisure and lifestyle Here are some of the requirements of ideal tenants 1. Monthly Income should be 2.5 times of Monthly Rent 2. Clean Background History - no criminal records and no home eviction 3. Willing to run Background Check, Current/Previous Employment Verification and Current/Previous Residential Verification 4. Fair Credit Score (600 or above) 5. Provide Proof of Identification - Driver's License
Interior
Exterior
Rooms
Lot information
Additional information
*Disclaimer: Listing broker's offer of compensation is made only to participants of the MLS where the listing is filed.
Lease information
View analytics
Total views

Down Payment Assistance
Subdivision Facts
-----------------------------------------------------------------------------

----------------------
Schools
School information is computer generated and may not be accurate or current. Buyer must independently verify and confirm enrollment. Please contact the school district to determine the schools to which this property is zoned.
Assigned schools
Nearby schools 
Noise factors

Listing broker
Source
Nearby similar homes for sale
Nearby similar homes for rent
Nearby recently sold homes
Rent vs. Buy Report
2410 Mckendrick Dr, Cedar Park, TX 78613. View photos, map, tax, nearby homes for sale, home values, school info...











































