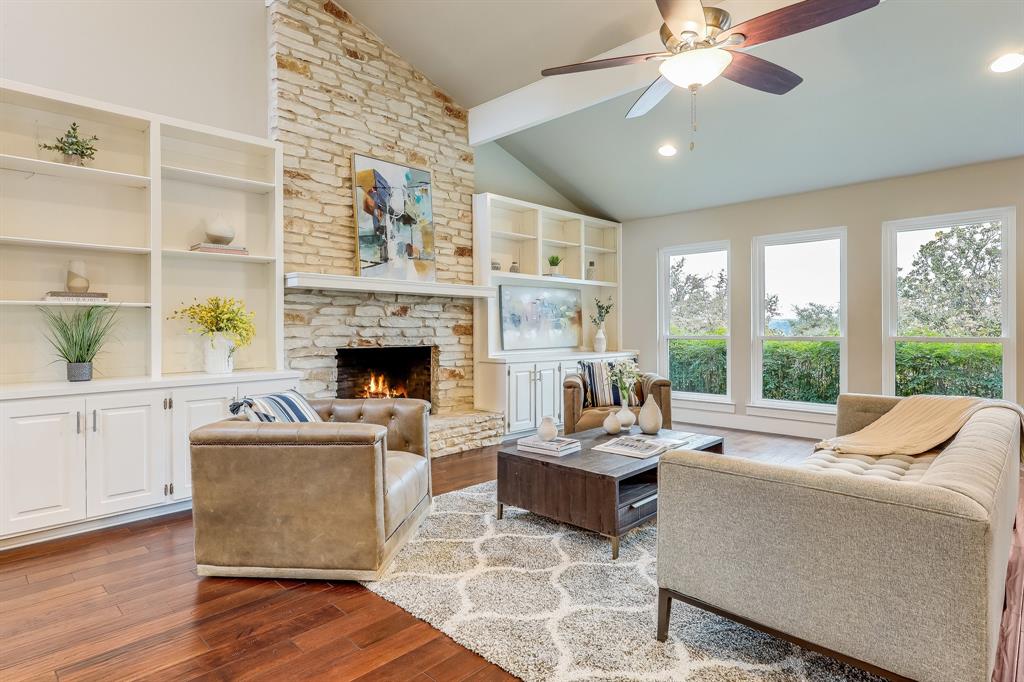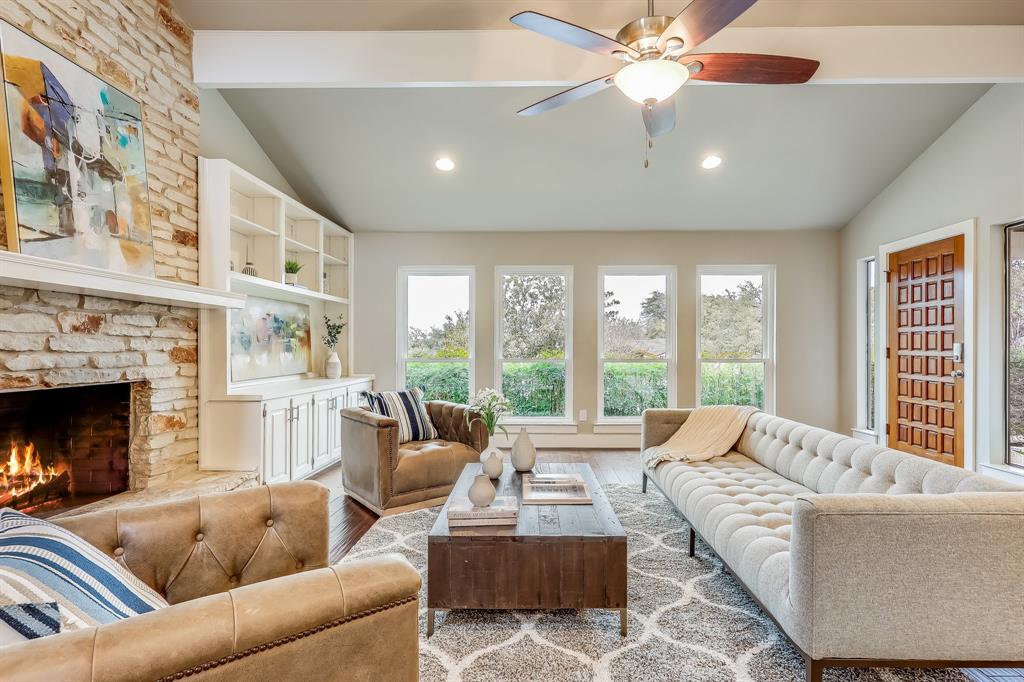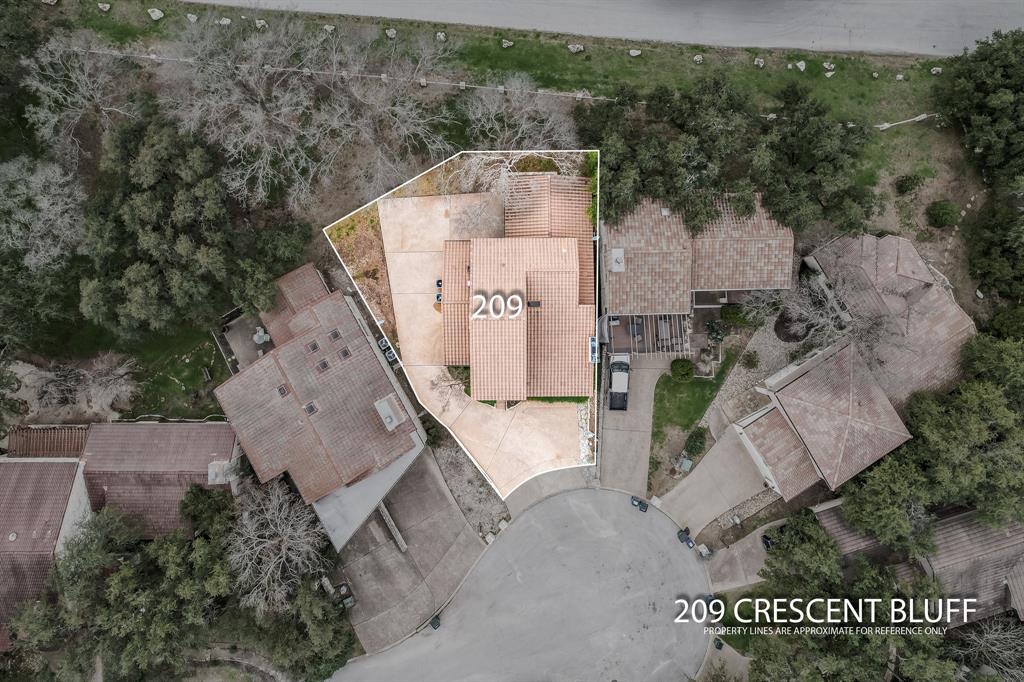Audio narrative 
Description
Welcome to 209 Crescent Bluff, where every sunrise and sunset paints a masterpiece on the canvas of Lake Travis! Nestled in the heart of Lakeway, this charming abode offers more than just a place to call home; it's a gateway to endless adventures and relaxation. Step inside and be greeted by sunlight dancing through the windows, illuminating the open-concept living space. Whether you're toasting friends and family in the dining room or cozying up by the fireplace with a good book, every moment here feels like a warm embrace. The centerpiece of the living area is the rock fireplace, flanked by custom built-ins. A large expanse of windows bathes the room in natural light, forging a seamless connection between the interior and the outdoor spaces. Unleash your inner mixologist at the wet bar, complete with a sink, wine refrigerator, open shelving, and tile backsplash. The kitchen is a haven for culinary creativity, with its gleaming countertops and stainless-steel appliances just waiting to bring your favorite recipes to life. Whether you're whipping up a feast for friends or simply indulging in a midnight snack, every moment spent here is infused with a sense of delight. On the 2nd floor, 2 generously sized bedrooms await. Either would be perfect for a home office. But the real magic happens outside! Step onto the deck and take in the stunning views of the Hill Country and a peek at Lake Travis. It's the perfect backdrop for lazy afternoons spent lounging in the sunshine or lively evenings filled with laughter and good company. At the end of the street, you'll be thrilled to find a refreshing pool, hot tub, and tennis courts. Relaxation and active leisure are just steps away, you'll feel like vacation is everyday. With its inviting atmosphere and unbeatable location, this isn't just a home; it's a ticket to a life filled with laughter, serenity, and unforgettable memories. So come on in, and let the adventures begin!
Interior
Exterior
Rooms
Lot information
Additional information
*Disclaimer: Listing broker's offer of compensation is made only to participants of the MLS where the listing is filed.
Financial
View analytics
Total views

Property tax

Cost/Sqft based on tax value
| ---------- | ---------- | ---------- | ---------- |
|---|---|---|---|
| ---------- | ---------- | ---------- | ---------- |
| ---------- | ---------- | ---------- | ---------- |
| ---------- | ---------- | ---------- | ---------- |
| ---------- | ---------- | ---------- | ---------- |
| ---------- | ---------- | ---------- | ---------- |
-------------
| ------------- | ------------- |
| ------------- | ------------- |
| -------------------------- | ------------- |
| -------------------------- | ------------- |
| ------------- | ------------- |
-------------
| ------------- | ------------- |
| ------------- | ------------- |
| ------------- | ------------- |
| ------------- | ------------- |
| ------------- | ------------- |
Down Payment Assistance
Mortgage
Subdivision Facts
-----------------------------------------------------------------------------

----------------------
Schools
School information is computer generated and may not be accurate or current. Buyer must independently verify and confirm enrollment. Please contact the school district to determine the schools to which this property is zoned.
Assigned schools
Nearby schools 
Noise factors

Source
Nearby similar homes for sale
Nearby similar homes for rent
Nearby recently sold homes
209 Crescent Blf, Lakeway, TX 78734. View photos, map, tax, nearby homes for sale, home values, school info...










































