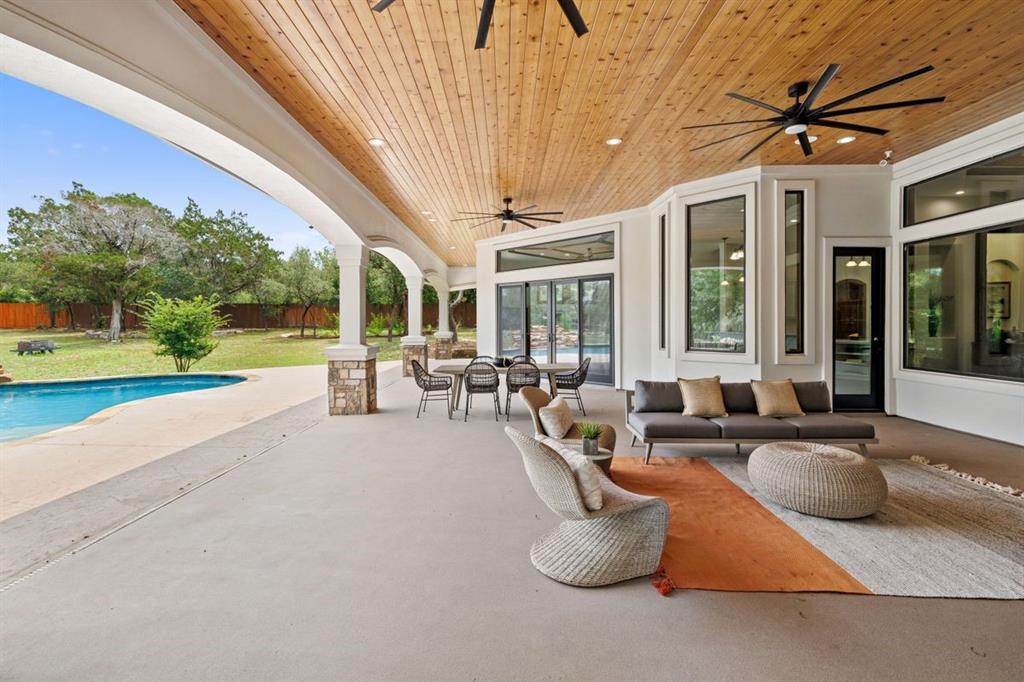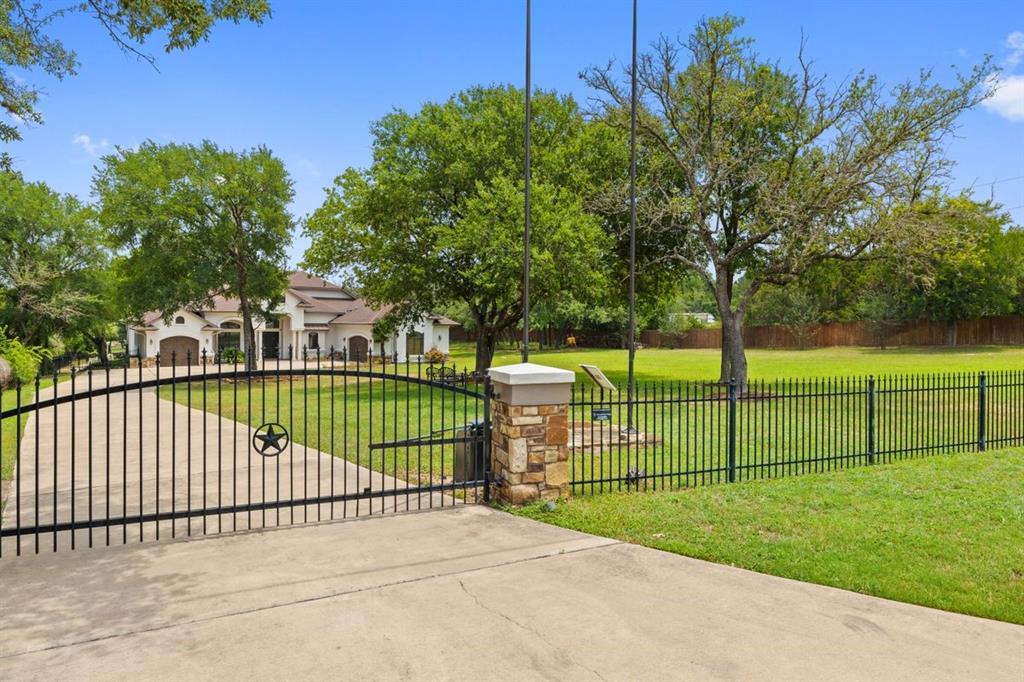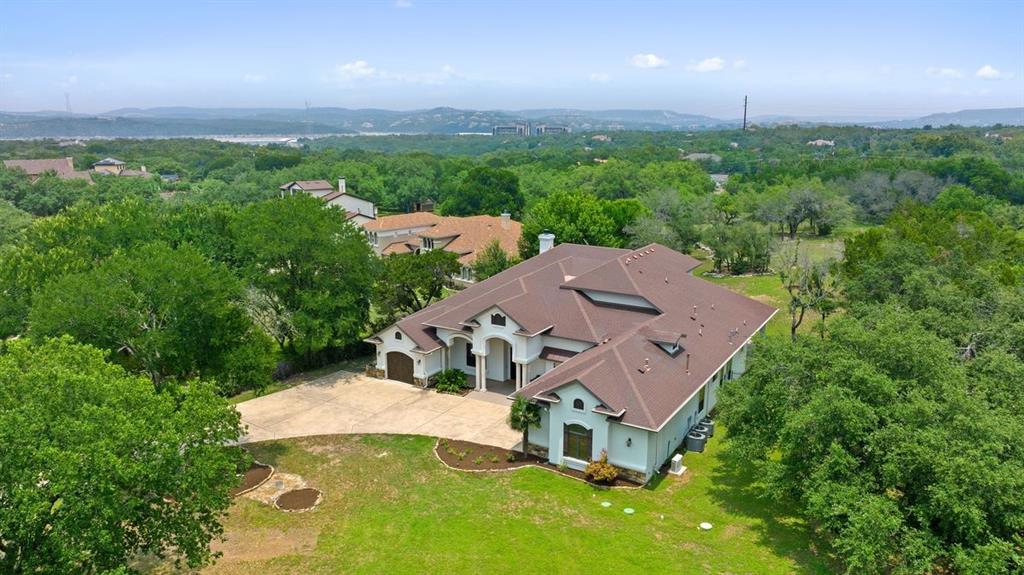Audio narrative 
Description
Welcome to your own exclusive oasis near Lake Travis! This stunning, privately gated custom home is nestled on over 2.25 acres of lush land, offering luxury and tranquility within walking distance of the Paradise Cove Marina. Desirably located in the award-winning Lake Travis Independent School District and in close proximity to dining, shopping, and recreation, this property provides the perfect balance between serenity and convenience. Boasting large, functional living spaces, a beautiful chef’s kitchen, and a bonus room with a custom wet bar, this home has been recently updated with high-end finishes and a temperature-controlled garage. Every detail has been carefully chosen to create a luxurious and modern atmosphere. The heart of this residence lies in its expansive outdoor living space. Designed to be an entertainer's paradise, you'll find an outdoor fireplace, a modern bar, a sparkling pool with waterfall, and a relaxing spa, along with approximately 1200 square feet of covered patio space. If you're seeking a private retreat that combines modern luxury with natural beauty, look no further. Don't miss out on this rare opportunity to own your very own piece of paradise. Schedule your private showing today!
Interior
Exterior
Rooms
Lot information
Additional information
*Disclaimer: Listing broker's offer of compensation is made only to participants of the MLS where the listing is filed.
View analytics
Total views

Property tax

Cost/Sqft based on tax value
| ---------- | ---------- | ---------- | ---------- |
|---|---|---|---|
| ---------- | ---------- | ---------- | ---------- |
| ---------- | ---------- | ---------- | ---------- |
| ---------- | ---------- | ---------- | ---------- |
| ---------- | ---------- | ---------- | ---------- |
| ---------- | ---------- | ---------- | ---------- |
-------------
| ------------- | ------------- |
| ------------- | ------------- |
| -------------------------- | ------------- |
| -------------------------- | ------------- |
| ------------- | ------------- |
-------------
| ------------- | ------------- |
| ------------- | ------------- |
| ------------- | ------------- |
| ------------- | ------------- |
| ------------- | ------------- |
Mortgage
Subdivision Facts
-----------------------------------------------------------------------------

----------------------
Schools
School information is computer generated and may not be accurate or current. Buyer must independently verify and confirm enrollment. Please contact the school district to determine the schools to which this property is zoned.
Assigned schools
Nearby schools 
Noise factors

Source
Nearby similar homes for sale
Nearby similar homes for rent
Nearby recently sold homes
17237 Rocky Ridge Rd, Austin, TX 78734. View photos, map, tax, nearby homes for sale, home values, school info...







































