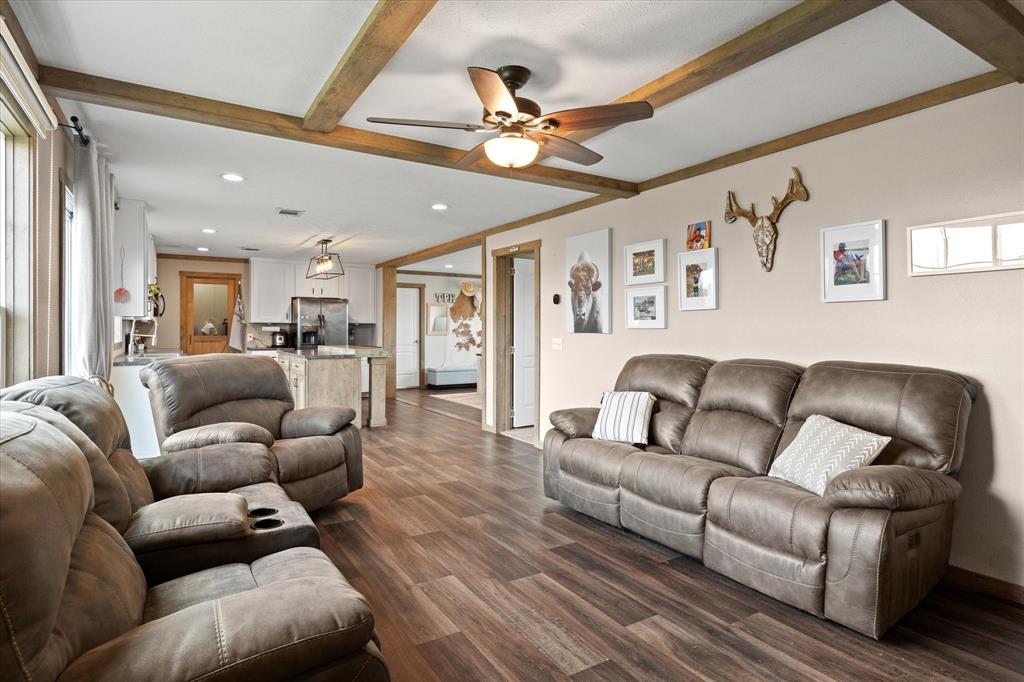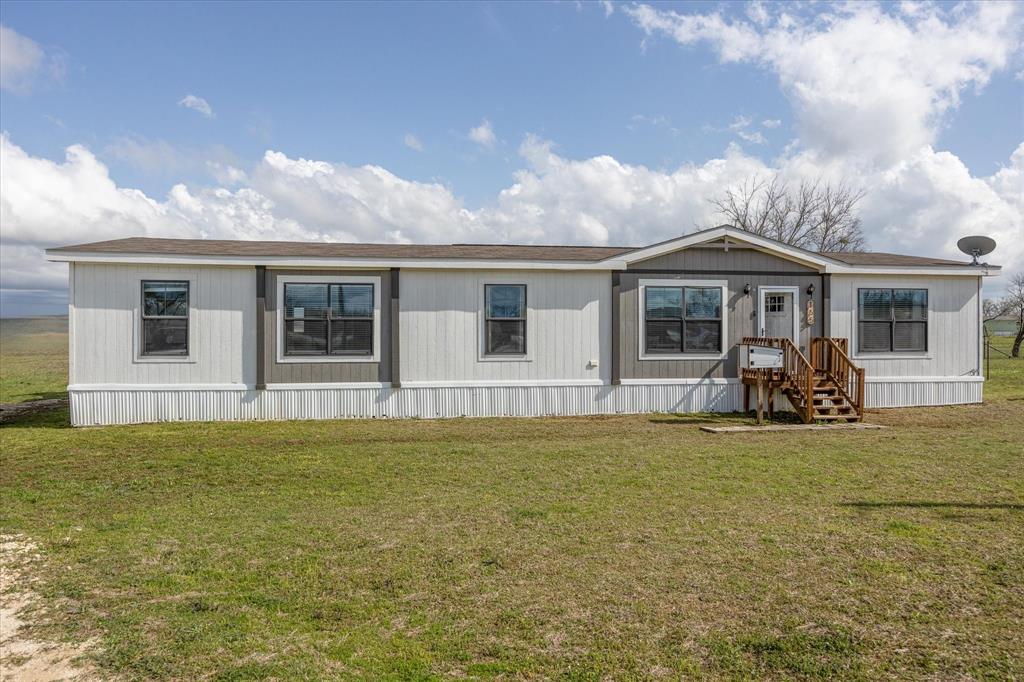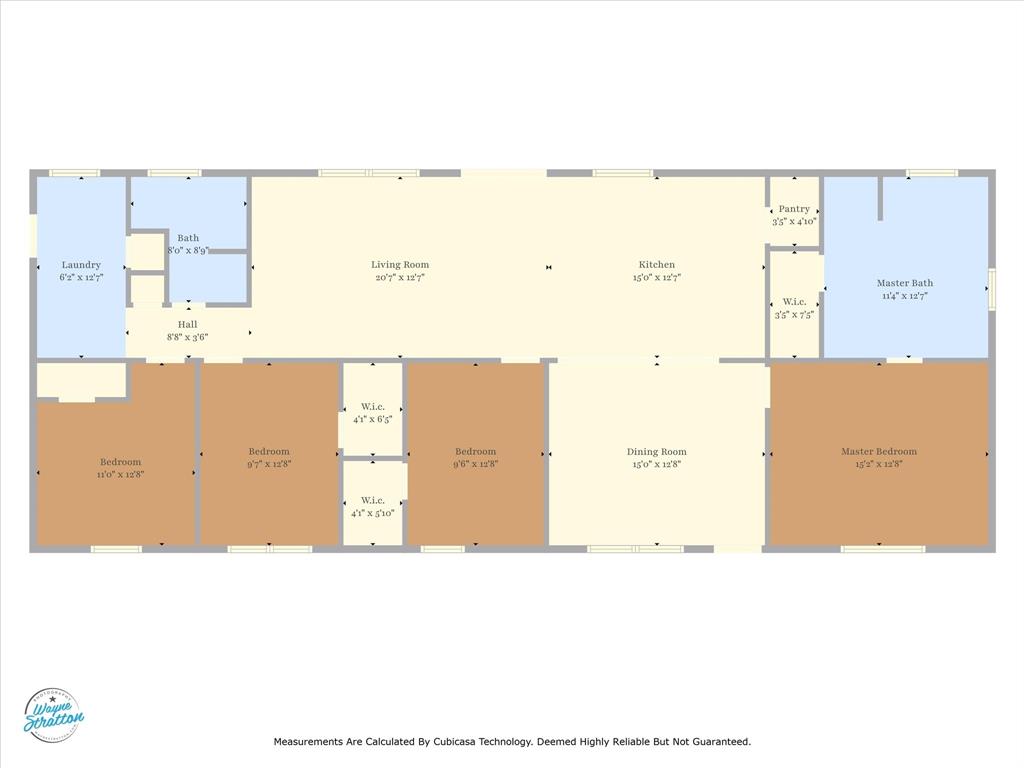Audio narrative 

Description
SELLER CREDIT, $5000 With accepted offer $$ Fall in love with this modern farm-style home with 4 bedrooms and 2 baths. The open living room and formal dining allow room friends and family. The kitchen island offers a cozy place to make many family memories. The large sink over looks your spacious yard, plenty of room for the kiddos and pets. A primary suite offers an oversized bedroom with private en suite. Enjoy relaxation in your garden tub also featuring dual vanities and walk-closet. Split bedroom floor plan is a family preference and functional design. A Spacious laundry room with storage to maximizes space and offers a separate side entrance. Don’t overlook the climate-controlled workshop or she shed, a great bonus. Retro fitted foundation makes this FHA,VA eligible. All furniture is negotiable, the custom made dining table was made specifically for that space. Come take a look to see all the upgrades. Welcome Home.
Rooms
Interior
Exterior
Lot information
Additional information
*Disclaimer: Listing broker's offer of compensation is made only to participants of the MLS where the listing is filed.
View analytics
Total views

Property tax

Cost/Sqft based on tax value
| ---------- | ---------- | ---------- | ---------- |
|---|---|---|---|
| ---------- | ---------- | ---------- | ---------- |
| ---------- | ---------- | ---------- | ---------- |
| ---------- | ---------- | ---------- | ---------- |
| ---------- | ---------- | ---------- | ---------- |
| ---------- | ---------- | ---------- | ---------- |
-------------
| ------------- | ------------- |
| ------------- | ------------- |
| -------------------------- | ------------- |
| -------------------------- | ------------- |
| ------------- | ------------- |
-------------
| ------------- | ------------- |
| ------------- | ------------- |
| ------------- | ------------- |
| ------------- | ------------- |
| ------------- | ------------- |
Down Payment Assistance
Mortgage
Subdivision Facts
-----------------------------------------------------------------------------

----------------------
Schools
School information is computer generated and may not be accurate or current. Buyer must independently verify and confirm enrollment. Please contact the school district to determine the schools to which this property is zoned.
Assigned schools
Nearby schools 
Listing broker
Source
Nearby similar homes for sale
Nearby similar homes for rent
Nearby recently sold homes
165 Palomino Ct, Stephenville, TX 76401. View photos, map, tax, nearby homes for sale, home values, school info...




























