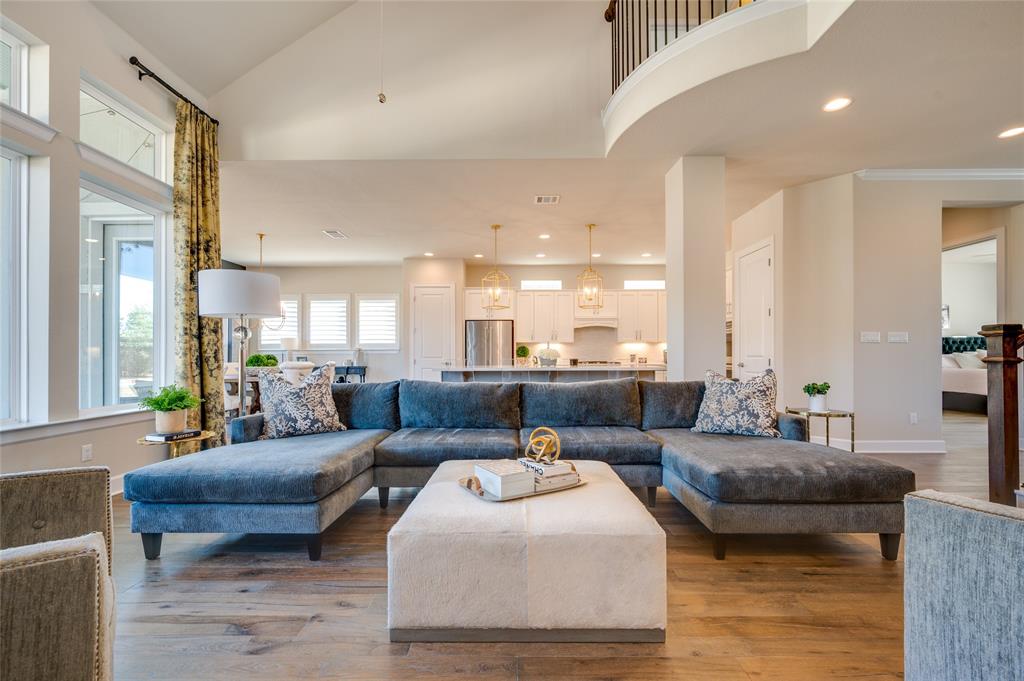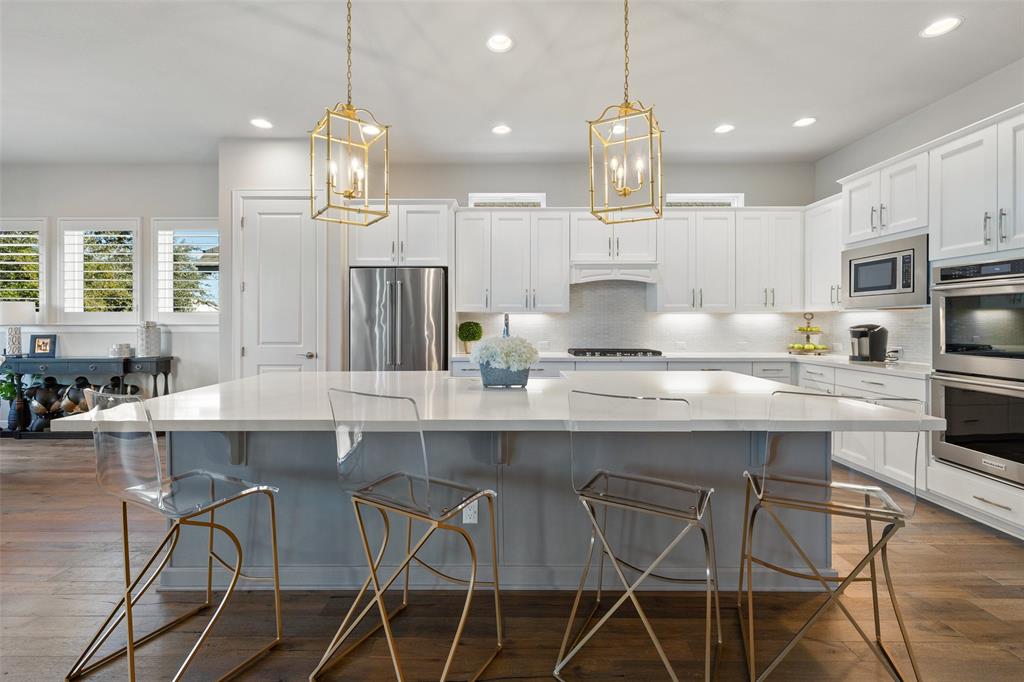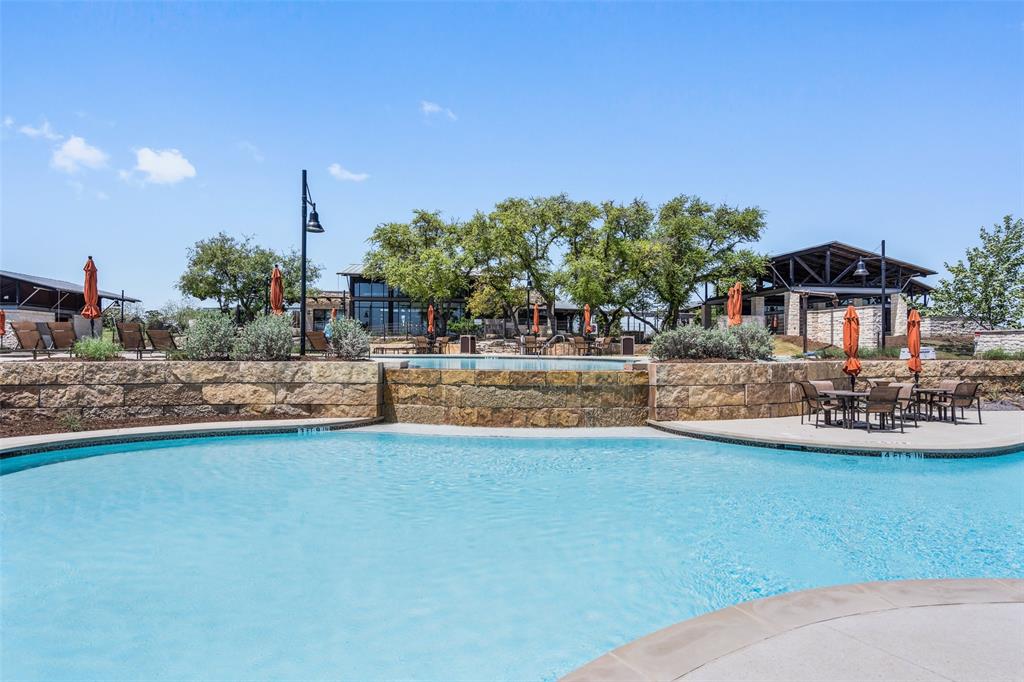Audio narrative 
Description
Welcome to this beautiful residence in the Headwaters community of Dripping Springs, spanning over 4,000 square feet. This elegant home features 5 bedrooms, 4.5 baths, and a spacious game room, offering versatile living spaces. Upon entering, the soaring ceilings and warm finishes immediately capture your attention, while rich wood floors add an inviting ambiance. The front office space is open-concept, perfect as a private workspace or a formal dining area, adapting to your needs. At the heart of the home, the stunning kitchen is a chef's dream. It boasts stainless appliances, a large quartz island, and stylish cabinetry. The kitchen flows seamlessly into the family room, making it ideal for hosting and daily living. The primary retreat, a luxurious oasis, promises a perfect escape from the hustle and bustle of everyday life. Here, elegance and serenity combine to create a space where relaxation reigns supreme. The home's practical design includes 2 ensuite bedrooms on the main level, ideal for guests or multi-generational living. Upstairs, 3 serene bedrooms provide quiet retreats. The expansive game room, currently a bedroom, showcases the home's flexibility, easily serving as a recreational space or 6th bedroom. One of the home's most remarkable attributes is its location, backing to green space. This setting offers privacy and tranquility, making it a perfect retreat for those who love nature's beauty. A 3-car garage further enhances this property. The Headwaters community offers amenities like a resort-style pool, Wi-Fi café, and fitness center, all in the Dripping Springs school district. This community blends green spaces and outdoor activities, offering a lifestyle. Located conveniently near Austin, this home melds the tranquility of the Hill Country with city accessibility. A perfect blend of comfort, style, and convenience, it's not just a house; it's a dream home in a dynamic community, ready for you to make cherished memories.
Rooms
Interior
Exterior
Lot information
Financial
Additional information
*Disclaimer: Listing broker's offer of compensation is made only to participants of the MLS where the listing is filed.
View analytics
Total views

Property tax

Cost/Sqft based on tax value
| ---------- | ---------- | ---------- | ---------- |
|---|---|---|---|
| ---------- | ---------- | ---------- | ---------- |
| ---------- | ---------- | ---------- | ---------- |
| ---------- | ---------- | ---------- | ---------- |
| ---------- | ---------- | ---------- | ---------- |
| ---------- | ---------- | ---------- | ---------- |
-------------
| ------------- | ------------- |
| ------------- | ------------- |
| -------------------------- | ------------- |
| -------------------------- | ------------- |
| ------------- | ------------- |
-------------
| ------------- | ------------- |
| ------------- | ------------- |
| ------------- | ------------- |
| ------------- | ------------- |
| ------------- | ------------- |
Down Payment Assistance
Mortgage
Subdivision Facts
-----------------------------------------------------------------------------

----------------------
Schools
School information is computer generated and may not be accurate or current. Buyer must independently verify and confirm enrollment. Please contact the school district to determine the schools to which this property is zoned.
Assigned schools
Nearby schools 
Listing broker
Source
Nearby similar homes for sale
Nearby similar homes for rent
Nearby recently sold homes
142 Dayridge Dr, Dripping Springs, TX 78620. View photos, map, tax, nearby homes for sale, home values, school info...










































