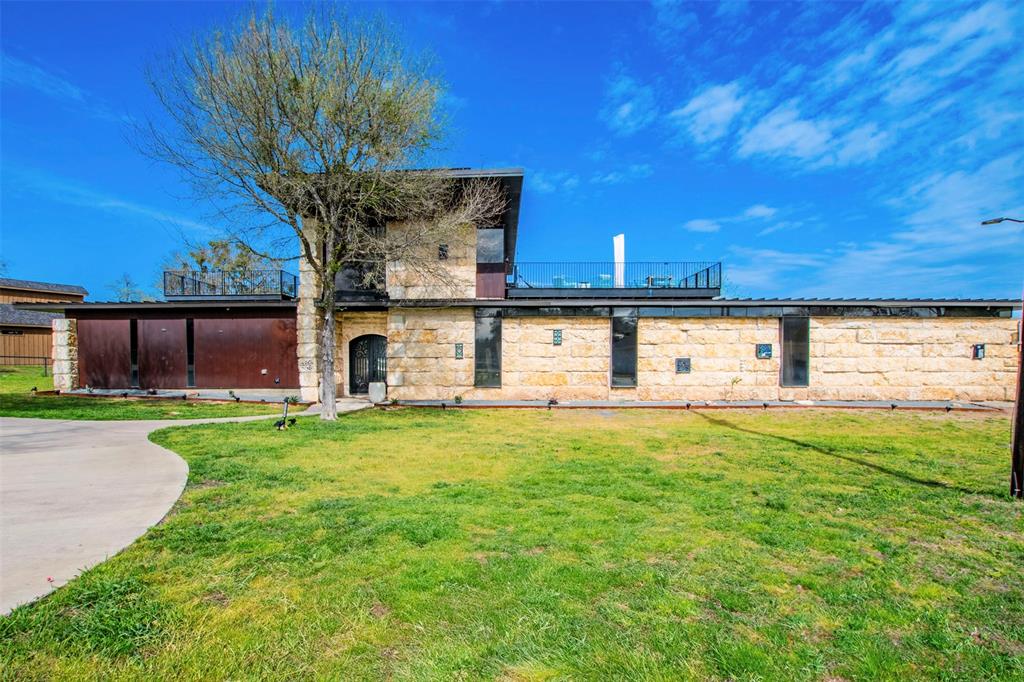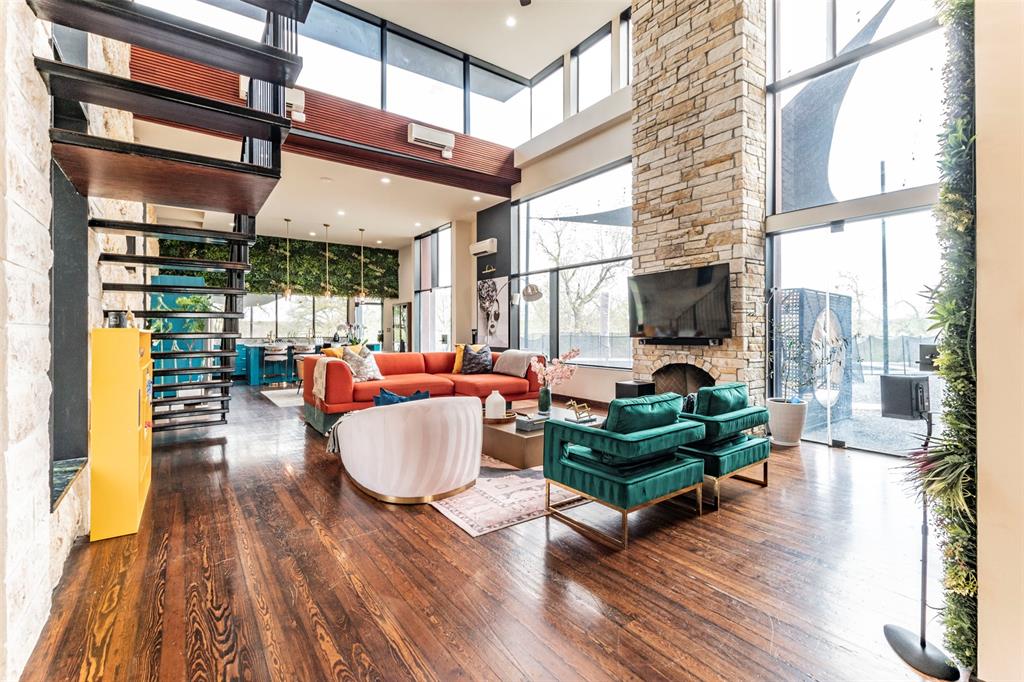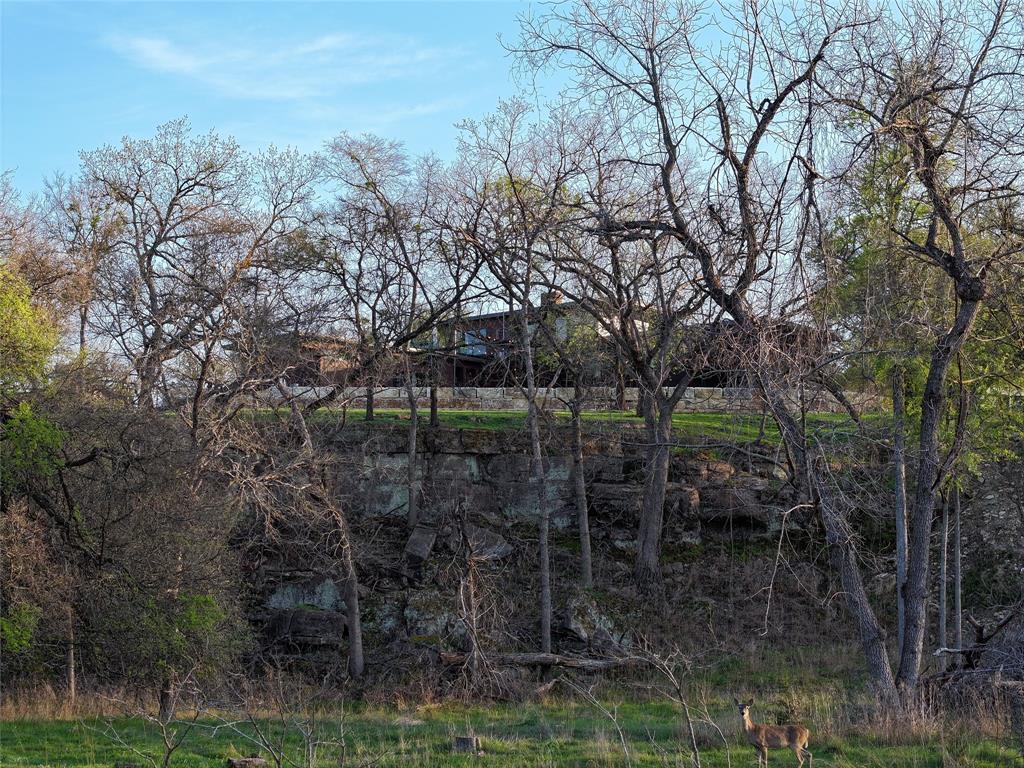Audio narrative 
Description
A unique, one of a kind home designed by renowned and award winning architect Bercy Chen Studio. The stunning, modern design features 22' ceilings and an open floor plan. Featuring 3 bedrooms, 2.5 baths, an upstairs office and second living area, as well as downstairs bonus room, this home flows beautifully. Situated in a picturesque manner for the most enhanced views, this home boasts large custom dual pane windows, offering beautiful natural light as well as a sense of bringing the outside in. As far as design features go, this home has 374 load bearing 6'x2'x2' limestone blocks and was designed to withstand F4 tornado winds. Custom mosaic windows are thoughtfully placed throughout the home, there is a 26kW solar system featuring 68 solar panels, 24 gauge standing seam metal roof, and detached 3-car garage with storage and husky storage racks. The beautiful pool is 40'x16', heated, saltwater with 9'x9' jetted tub. The fireplace is dual fuel vented (can allow propane and wood). For the portion of the home that isn't stone, walls were built using 18" i-beams and 6"x6" metal posts + 24 gauge corten steel skin. Looking outside, phenomenal views to the backside of the property invite your gaze along Mustang creek, there are two roof-top patios, and a covered patio near the pool. Furniture in this home is negotiable with the sale.
Interior
Exterior
Rooms
Lot information
Financial
Additional information
*Disclaimer: Listing broker's offer of compensation is made only to participants of the MLS where the listing is filed.
View analytics
Total views

Property tax

Cost/Sqft based on tax value
| ---------- | ---------- | ---------- | ---------- |
|---|---|---|---|
| ---------- | ---------- | ---------- | ---------- |
| ---------- | ---------- | ---------- | ---------- |
| ---------- | ---------- | ---------- | ---------- |
| ---------- | ---------- | ---------- | ---------- |
| ---------- | ---------- | ---------- | ---------- |
-------------
| ------------- | ------------- |
| ------------- | ------------- |
| -------------------------- | ------------- |
| -------------------------- | ------------- |
| ------------- | ------------- |
-------------
| ------------- | ------------- |
| ------------- | ------------- |
| ------------- | ------------- |
| ------------- | ------------- |
| ------------- | ------------- |
Mortgage
Subdivision Facts
-----------------------------------------------------------------------------

----------------------
Schools
School information is computer generated and may not be accurate or current. Buyer must independently verify and confirm enrollment. Please contact the school district to determine the schools to which this property is zoned.
Assigned schools
Nearby schools 
Source
Nearby similar homes for sale
Nearby similar homes for rent
Nearby recently sold homes
1394 E Creekview Dr, Salado, TX 76571. View photos, map, tax, nearby homes for sale, home values, school info...










































