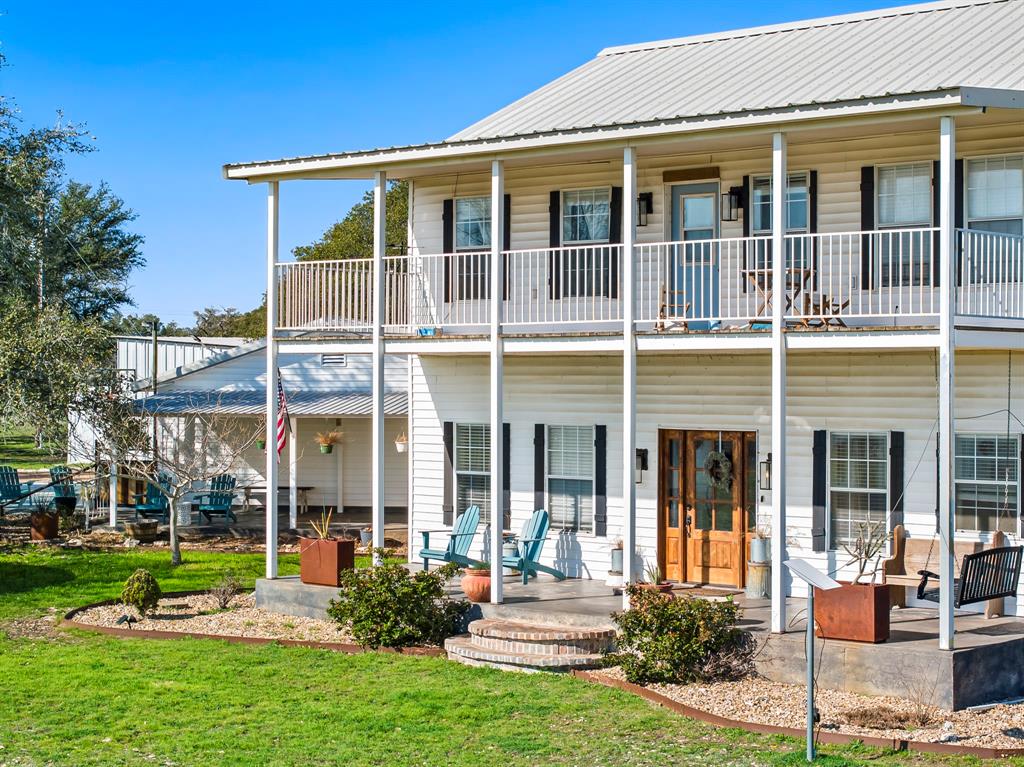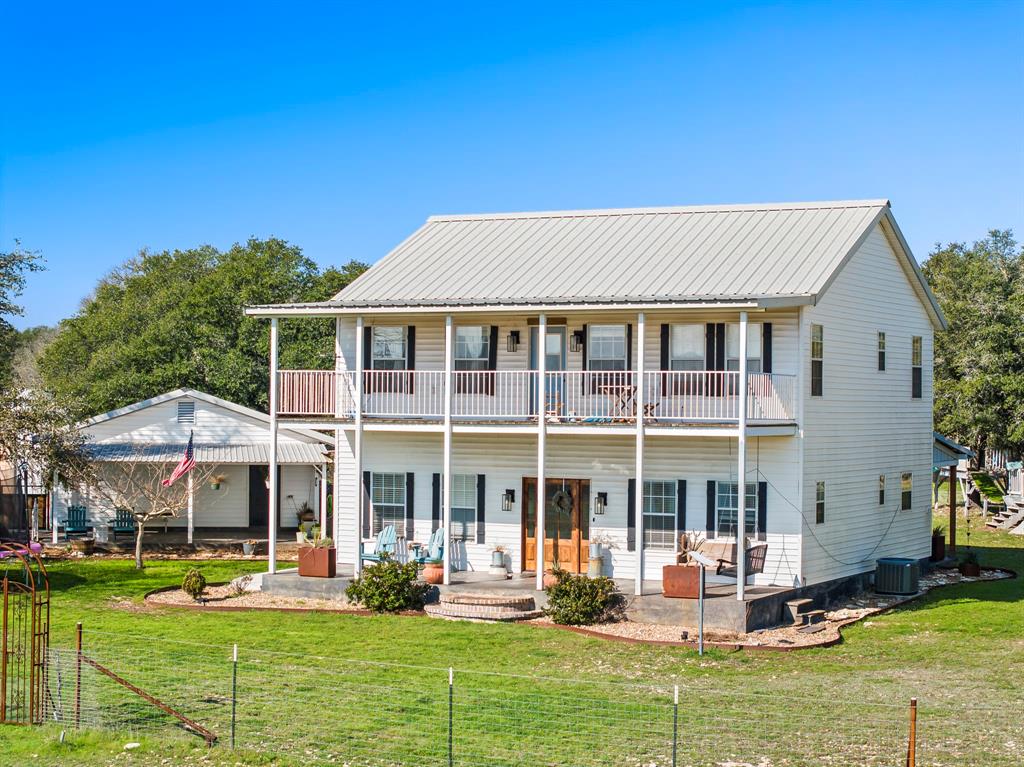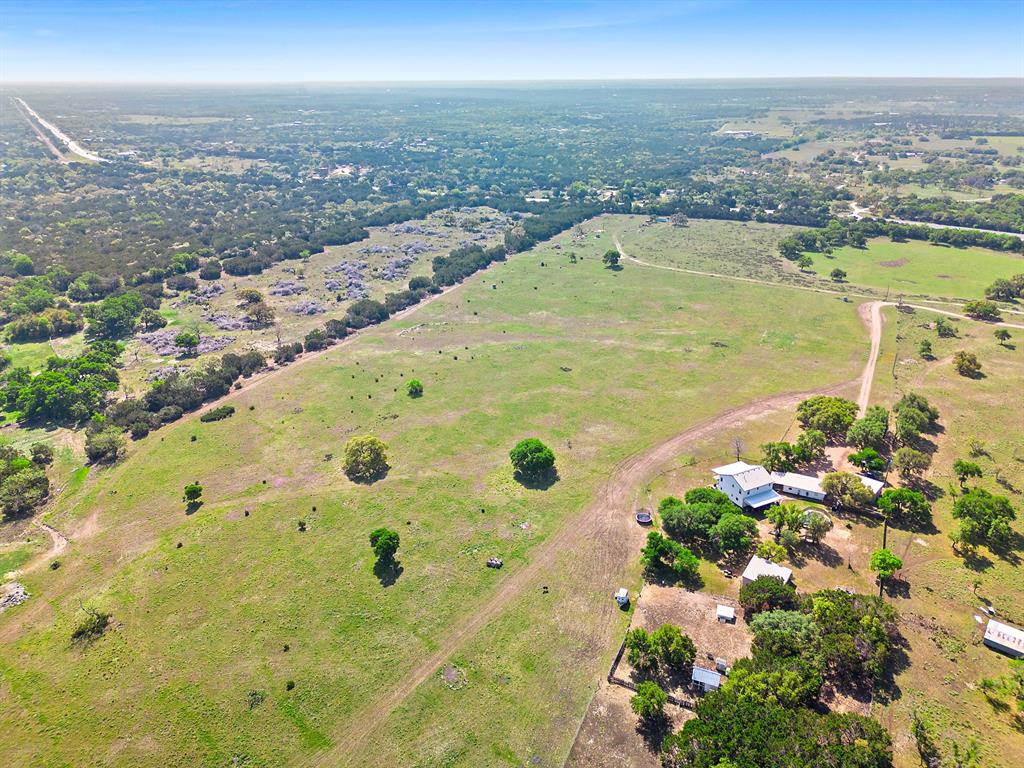Audio narrative 
Description
The farmhouse that has it ALL! Call this 26 unrestricted oak filled acre oasis HOME! This 2-story traditional farmhouse has a gated drive and offers 4 bedrooms, 2.5 bathrooms and sunsets that will take your breath away. Downstairs you will find high ceilings, high-end custom epoxy concrete floors throughout, a gorgeous kitchen with double ovens, kitchen island, separate formal dining room and an oversized family room with built in bookshelves. All bedrooms are upstairs along with 2 full baths, both with dual vanities. One bedroom has access to a beautiful, covered porch that extends the length of the house where you can enjoy breath-taking views of your entire property. Out back you will enjoy a brand new covered back porch that looks out to a BRAND NEW pool with vacuum, the cutest treehouse playscape, a huge oasis for your chickens, goat or pig enclosure, barn, greenhouse, seasonal pond, water irrigation tank, 3 car garage, large car port, a closed in workshop/man cave that previously functioned as an airplane hangar! Great outdoor living/cooking space, perfect for large gatherings! Conveniently located off TX 29, between HWY 281 and 183. Minutes to Cedar Park/Georgetown. There truly isn’t enough amazing things to say about this place, come call this place home, it truly is love at first sight! ASSUMABLE LOAN AT 3% interest rate, and a BRAND NEW ROOF just installed on all structures!
Interior
Exterior
Rooms
Lot information
Additional information
*Disclaimer: Listing broker's offer of compensation is made only to participants of the MLS where the listing is filed.
View analytics
Total views

Property tax

Cost/Sqft based on tax value
| ---------- | ---------- | ---------- | ---------- |
|---|---|---|---|
| ---------- | ---------- | ---------- | ---------- |
| ---------- | ---------- | ---------- | ---------- |
| ---------- | ---------- | ---------- | ---------- |
| ---------- | ---------- | ---------- | ---------- |
| ---------- | ---------- | ---------- | ---------- |
-------------
| ------------- | ------------- |
| ------------- | ------------- |
| -------------------------- | ------------- |
| -------------------------- | ------------- |
| ------------- | ------------- |
-------------
| ------------- | ------------- |
| ------------- | ------------- |
| ------------- | ------------- |
| ------------- | ------------- |
| ------------- | ------------- |
Down Payment Assistance
Mortgage
Subdivision Facts
-----------------------------------------------------------------------------

----------------------
Schools
School information is computer generated and may not be accurate or current. Buyer must independently verify and confirm enrollment. Please contact the school district to determine the schools to which this property is zoned.
Assigned schools
Nearby schools 
Source
Nearby similar homes for sale
Nearby similar homes for rent
Nearby recently sold homes
123 Baker Rd, Bertram, TX 78605. View photos, map, tax, nearby homes for sale, home values, school info...






































