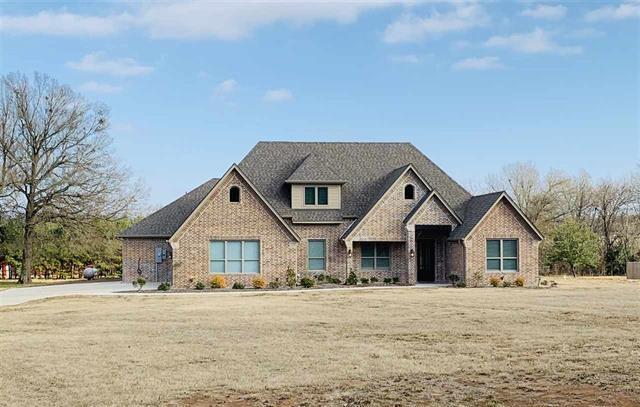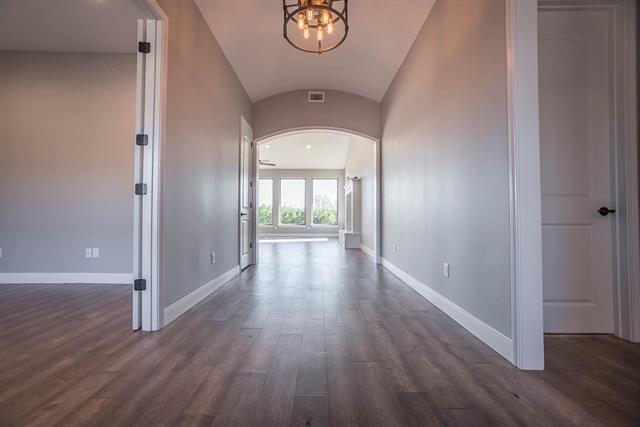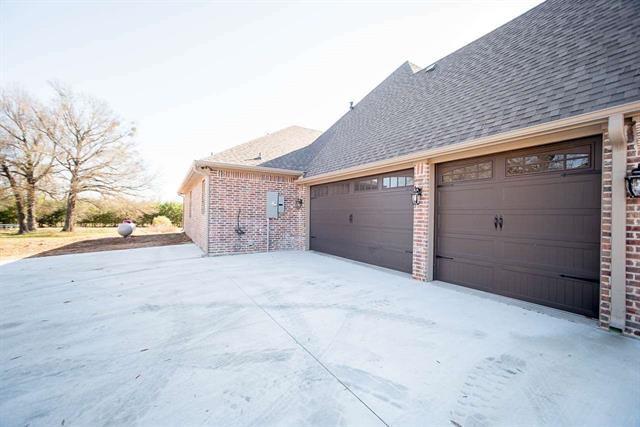Description
Beautiful new construction on 2 acres just of FM 195! Open floor plan, large picture windows overlooking the lot with vaulted ceiling in living. The master suite is complete with en suite bath, stand alone shower, infinity tub, two dressing areas, private water closet and connects to the oversized master closet, which also opens to the utility room. The kitchen is a chef's dream with gas cooktop, double ovens and microwave, walk in pantry, large island with farm sink and tons of cabinets and counterspace. In addition to the 4 bedrooms and 3 full baths, there is a large bonus, gameroom upstairs and a separate office with glass french doors just upon entering the home.
Rooms
Interior
Exterior
Lot information
Additional information
*Disclaimer: Listing broker's offer of compensation is made only to participants of the MLS where the listing is filed.
View analytics
Total views

Mortgage
Subdivision Facts
-----------------------------------------------------------------------------

----------------------
Schools
School information is computer generated and may not be accurate or current. Buyer must independently verify and confirm enrollment. Please contact the school district to determine the schools to which this property is zoned.
Assigned schools
Nearby schools 
Listing Broker
Coldwell Banker Regional Realt
Source
Selling Agent and Brokerage
Nearby similar homes for sale
Nearby similar homes for rent
Nearby recently sold homes
115 CR 43400, Paris, TX 75462. View photos, map, tax, nearby homes for sale, home values, school info...























