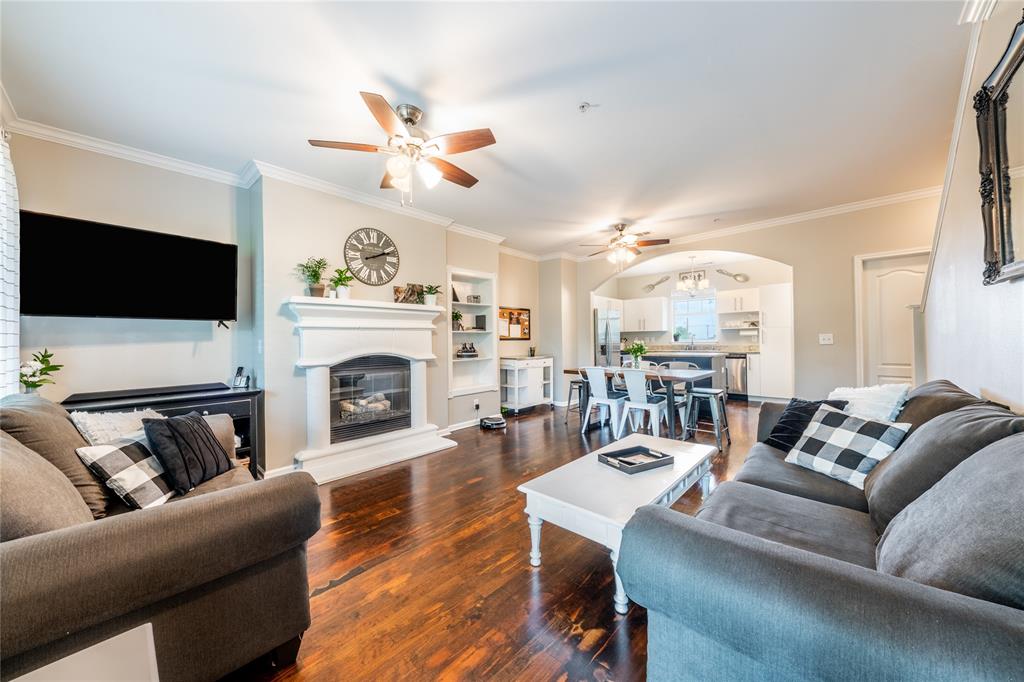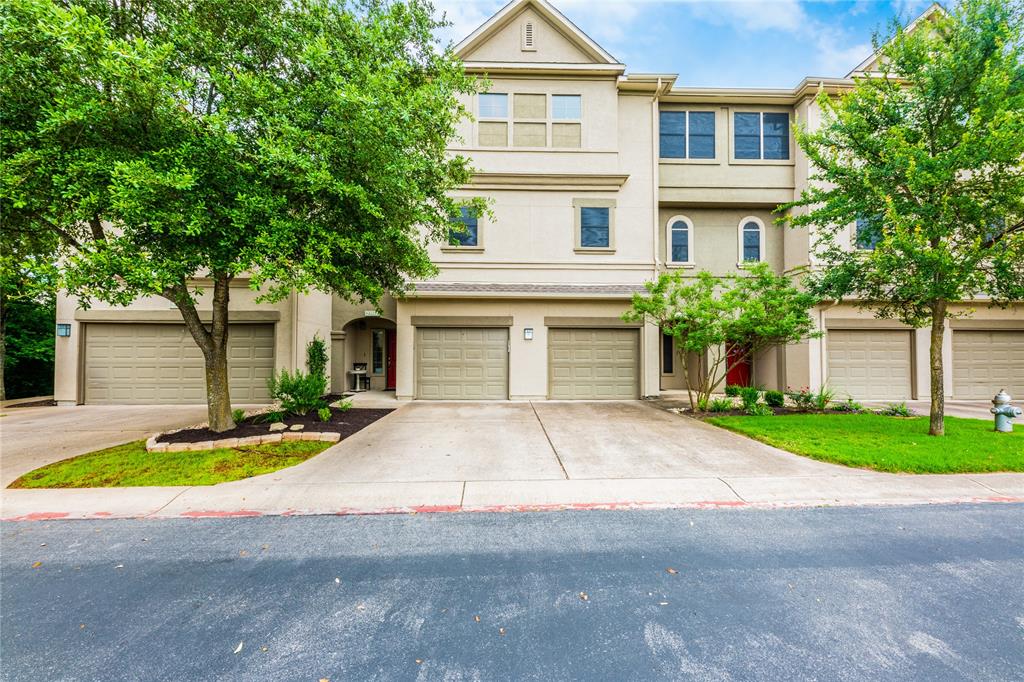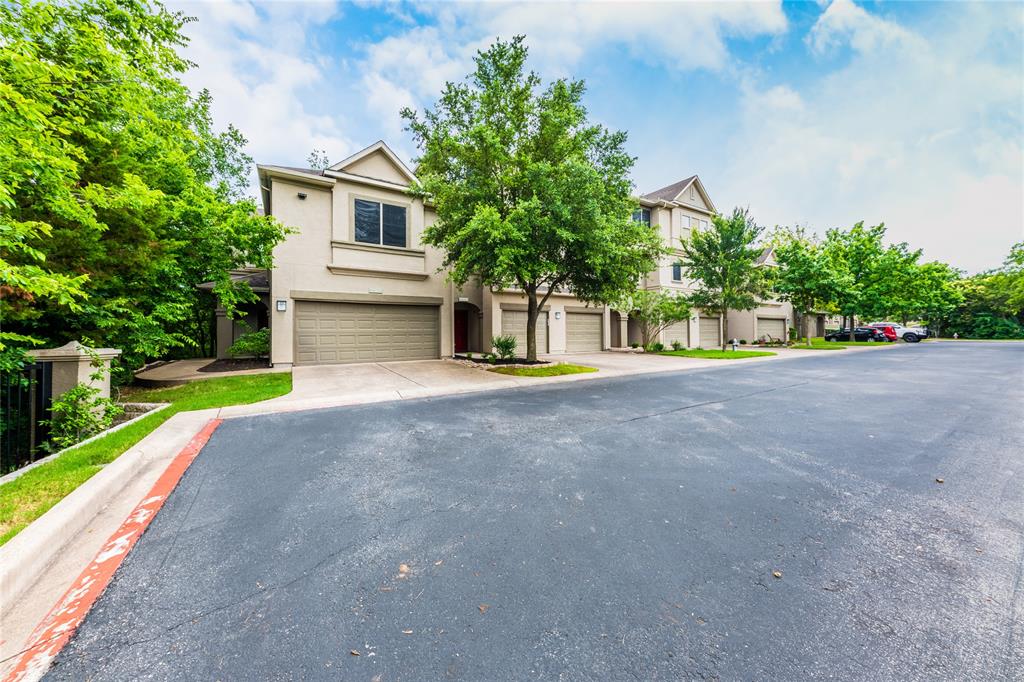Audio narrative 
Description
Beautiful, updated 3-story condo in the highly desired gated community of Alicante Townhomes with greenbelt views! As you enter the spacious living room, you are greeted by an open floor plan offering modern hardwood flooring throughout the second and third levels, gorgeous balcony, fireplace and an open kitchen with a center island. On the third floor, both bedrooms have private updated bathrooms, generous closets and spacious vanities. The third floor also offers a separate office space with a built-in desk and an additional balcony. Completing the unit is an attached 2-car garage on the first floor. Alicante amenities include a state-of-the-art-fitness center, large community pool, jacuzzi, clubhouse and dog friendly play areas. Enjoy easy access to FM 620, shopping, hiking trails and dining options in beautiful northwest Austin! Apply Here: https://apply.link/3J5sYup
Rooms
Interior
Exterior
Lot information
Additional information
*Disclaimer: Listing broker's offer of compensation is made only to participants of the MLS where the listing is filed.
Lease information
View analytics
Total views

Down Payment Assistance
Subdivision Facts
-----------------------------------------------------------------------------

----------------------
Schools
School information is computer generated and may not be accurate or current. Buyer must independently verify and confirm enrollment. Please contact the school district to determine the schools to which this property is zoned.
Assigned schools
Nearby schools 
Noise factors

Listing broker
Source
Nearby similar homes for sale
Nearby similar homes for rent
Nearby recently sold homes
Rent vs. Buy Report
11203 Ranch Road 2222 #2502, Austin, TX 78730. View photos, map, tax, nearby homes for sale, home values, school info...







































