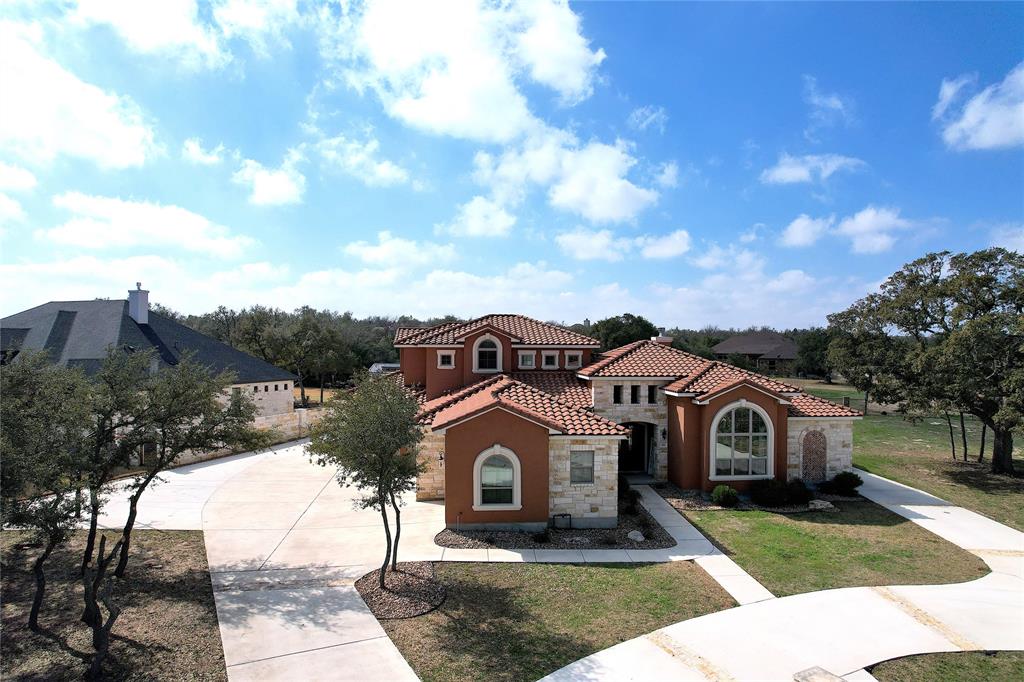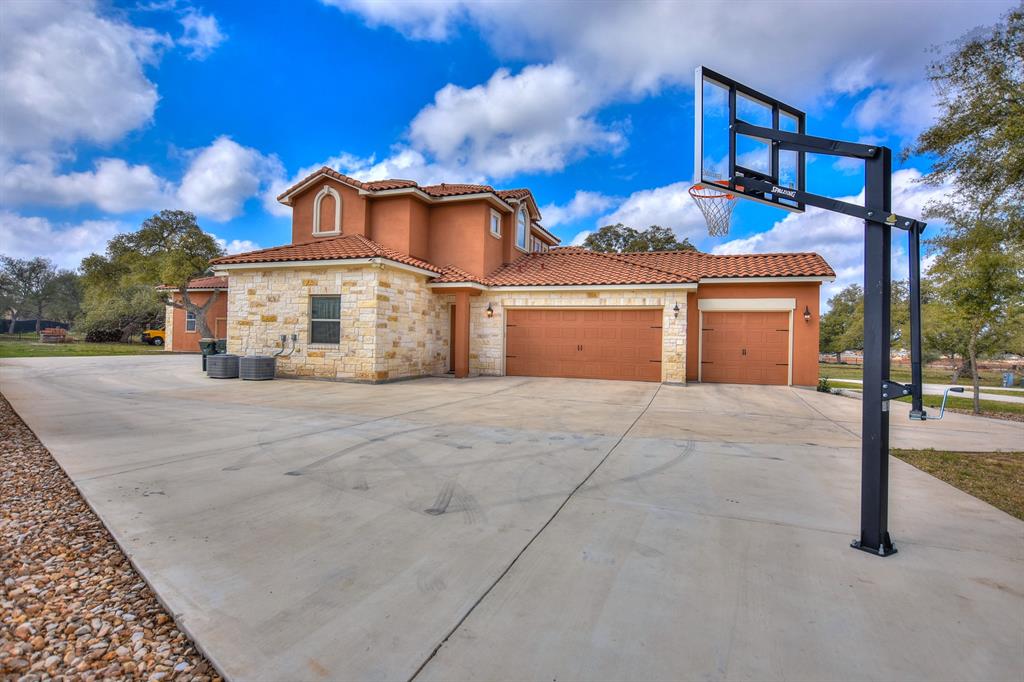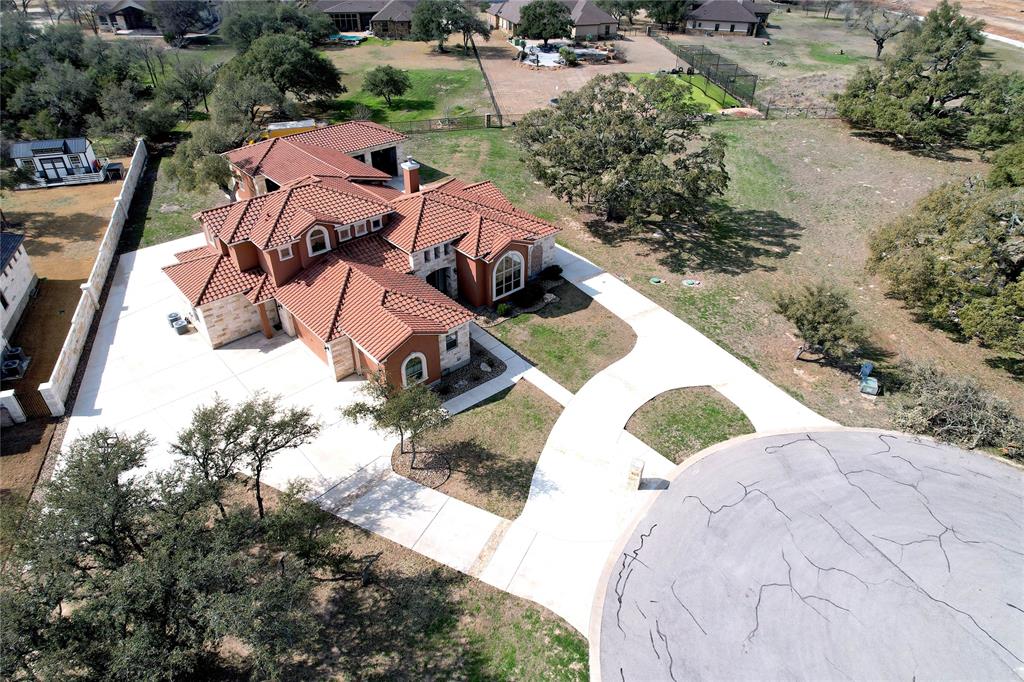Audio narrative 
Description
Quality and beauty are the Obvious Focuses of this stunning custom home. No corners cut, it is gorgeous, tasteful and featured nothing but quality inside and out. From the tile roof to the wide plank, hand-scraped wood floors, everything was chosen for its beauty and quality. High ceilings in the spacious, open family room show off wood beams which also offset those gorgeous wood floors. Have a cup of coffee by the fireplace on chilly fall and winter evenings, as it is aesthetic and practical. Open to a dream kitchen with fabulous quartz counters, true island, breakfast bar, extensive storage and cabinetry, glass faced cabinets, and even a walk-through pantry, one of many unique features in this home. The master suite is private and luxurious, offering tray ceilings, and lovely french doors to the patio. Spoil yourself with the split double vanity, in the oversized shower, relaxing garden tub and all the closet space you will ever need. There are 2 more bedrooms on the first floor, one accesses the full bath, the perfect situation for guests or the oldest child. the enormous game room upstairs has plenty of room for a pool table, ping pong table sitting area or whatever you want. Remember the full bedroom and bath upstairs as well. The home office is oversized, has built in shelving and even includes a door to the exterior so business guests can enter the office without going through your home. Perfect if you sometimes have customers or clients in to your home office. In addition to the oversized 3 car garage, the 4 bay garage/workshop is a rare find, perfect for storing valuable toys, your car collection or using as an amazing workshop for woodworking or whatever you need. Another unique feature, you can drive around the entire home on the loop drive way! The extensive driveway areas are great for scooters, bicycles and tricycles! Note the privacy fencing on the east and the land buffer on the west for privacy!
Interior
Exterior
Rooms
Lot information
View analytics
Total views

Property tax

Cost/Sqft based on tax value
| ---------- | ---------- | ---------- | ---------- |
|---|---|---|---|
| ---------- | ---------- | ---------- | ---------- |
| ---------- | ---------- | ---------- | ---------- |
| ---------- | ---------- | ---------- | ---------- |
| ---------- | ---------- | ---------- | ---------- |
| ---------- | ---------- | ---------- | ---------- |
-------------
| ------------- | ------------- |
| ------------- | ------------- |
| -------------------------- | ------------- |
| -------------------------- | ------------- |
| ------------- | ------------- |
-------------
| ------------- | ------------- |
| ------------- | ------------- |
| ------------- | ------------- |
| ------------- | ------------- |
| ------------- | ------------- |
Mortgage
Subdivision Facts
-----------------------------------------------------------------------------

----------------------
Schools
School information is computer generated and may not be accurate or current. Buyer must independently verify and confirm enrollment. Please contact the school district to determine the schools to which this property is zoned.
Assigned schools
Nearby schools 
Listing broker
Source
Nearby similar homes for sale
Nearby similar homes for rent
Nearby recently sold homes
105 Gabgrove Ct, Georgetown, TX 78633. View photos, map, tax, nearby homes for sale, home values, school info...










































