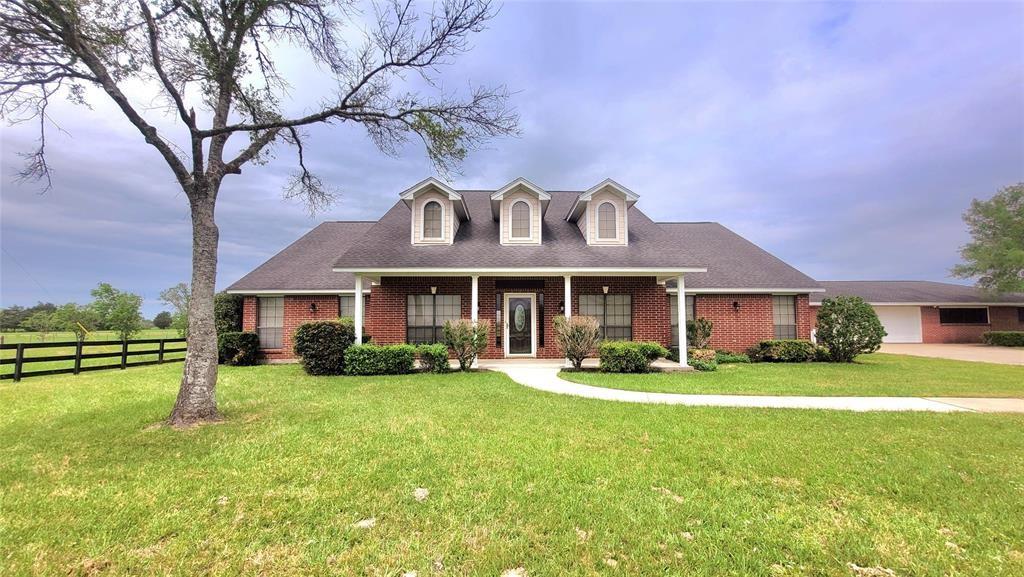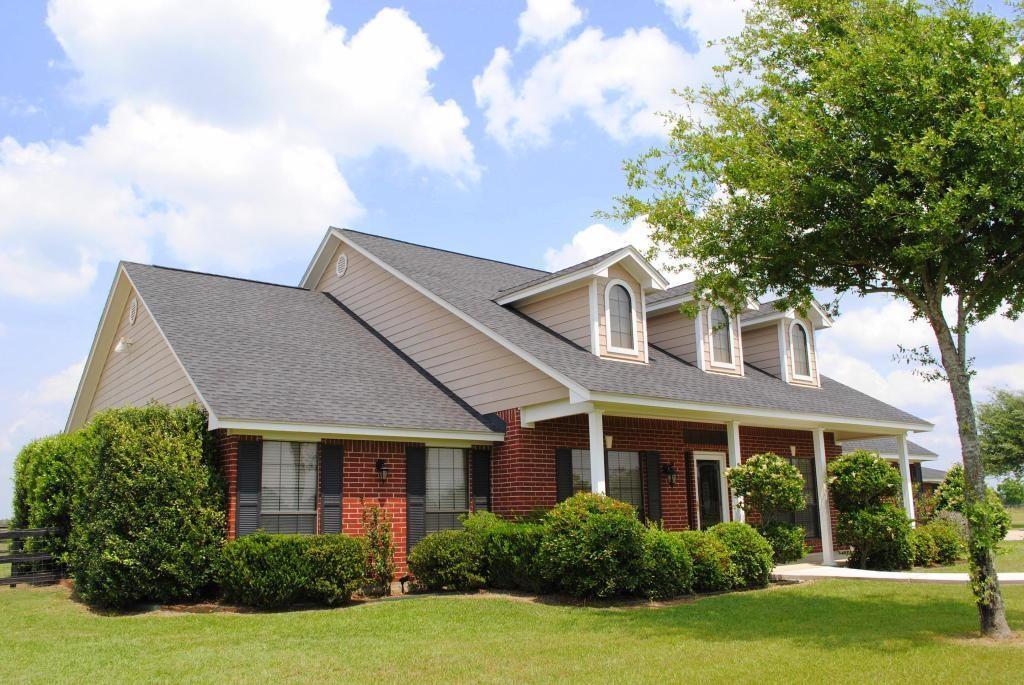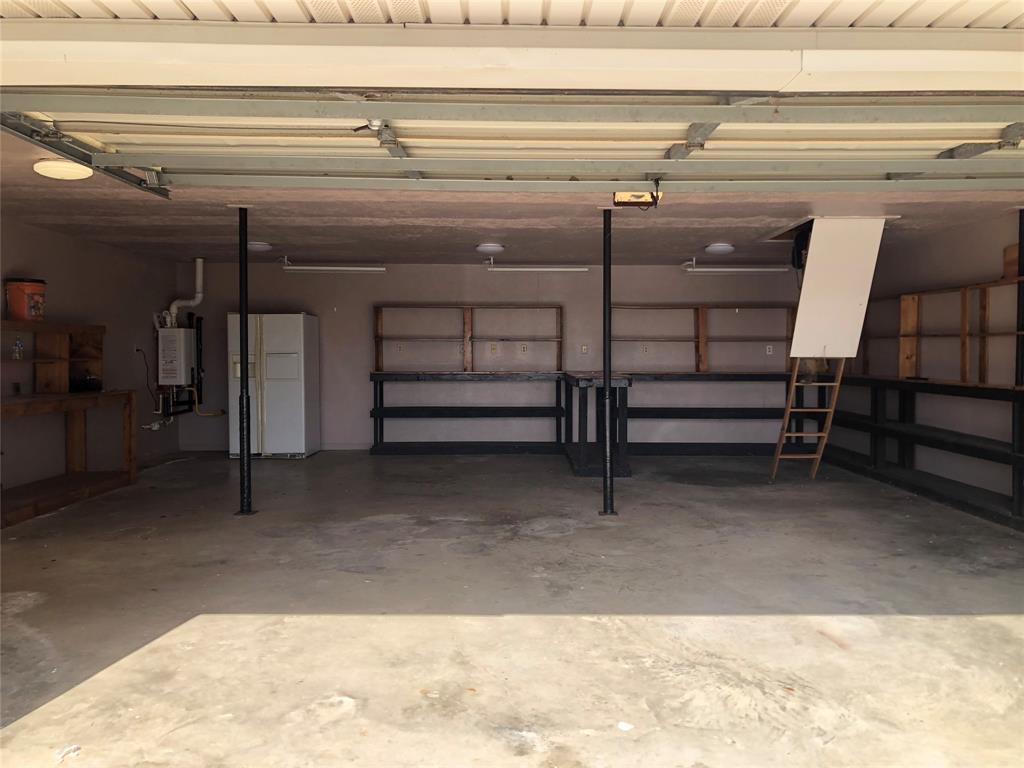Get full access to Premium Content
Premium Content such as Sold Prices, Property History Reports and Saved Searches.
General Description
Welcome home!! country style living 18.291 Acre, Beautiful, spacious 3-bedroom main home with 2 1/2 half bathroom recent AC, gas heat and fireplace. 3 living areas upgraded kitchen with stone counter tops. Primary bath with stone-top vanity, double sinks, walk-in closed, built - ins. A 2-car garage/detached/workshop area.2-bedroom guest suite connected to oversized garage. Separate entry allows for additional privacy. Approx. 900 sqft. guest quarters with full kitchen, dining area 1 wine area, full bath and 2 separate bedrooms.30x50 Storage, 18FT bay w/RV hook-up, 8,000 sqft 5-stall horse barn, 40x60 hay barn w/ reinforced concreted floor. Electric front gate, 700ft concrete driveway. Patio fenced in covered back porch, multiple turn-out pastures for horses. Custom barn includes Dutch doors to separated -turn outs. Located near Waller with 4 miles access to 290 & SH6 corridors.
Rooms
Interior
Additional information
*Disclaimer: Listing broker's offer of compensation is made only to participants of the MLS where the listing is filed.
Financial
Exterior
Lot Information
Listing Broker
Source
Schools
School information is computer generated and may not be accurate or current. Buyer must independently verify and confirm enrollment. Please contact the school district to determine the schools to which this property is zoned.

























