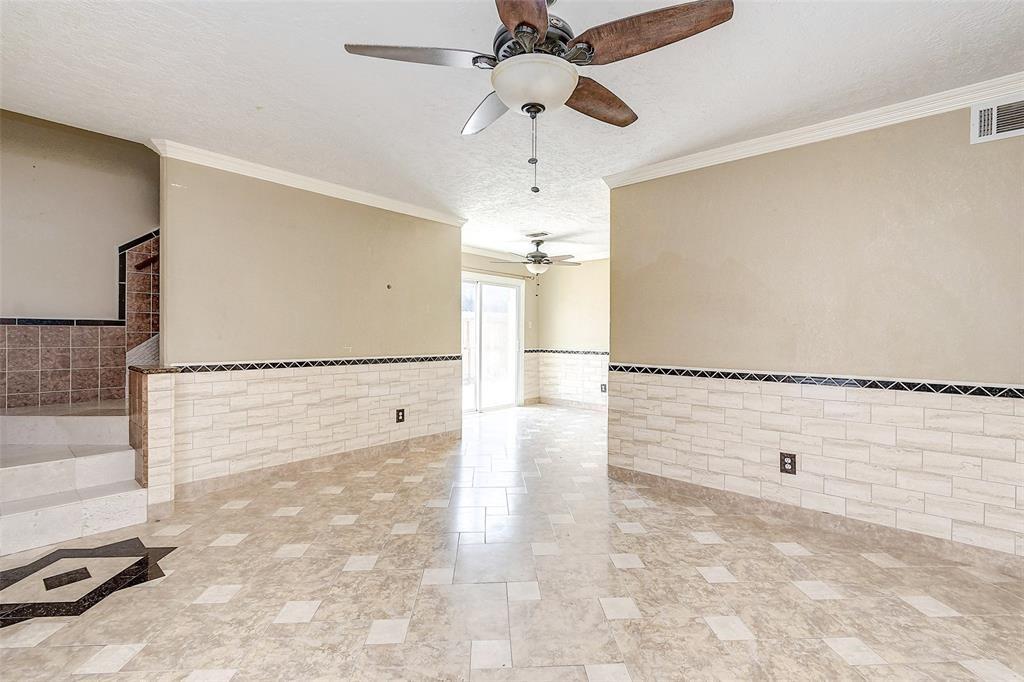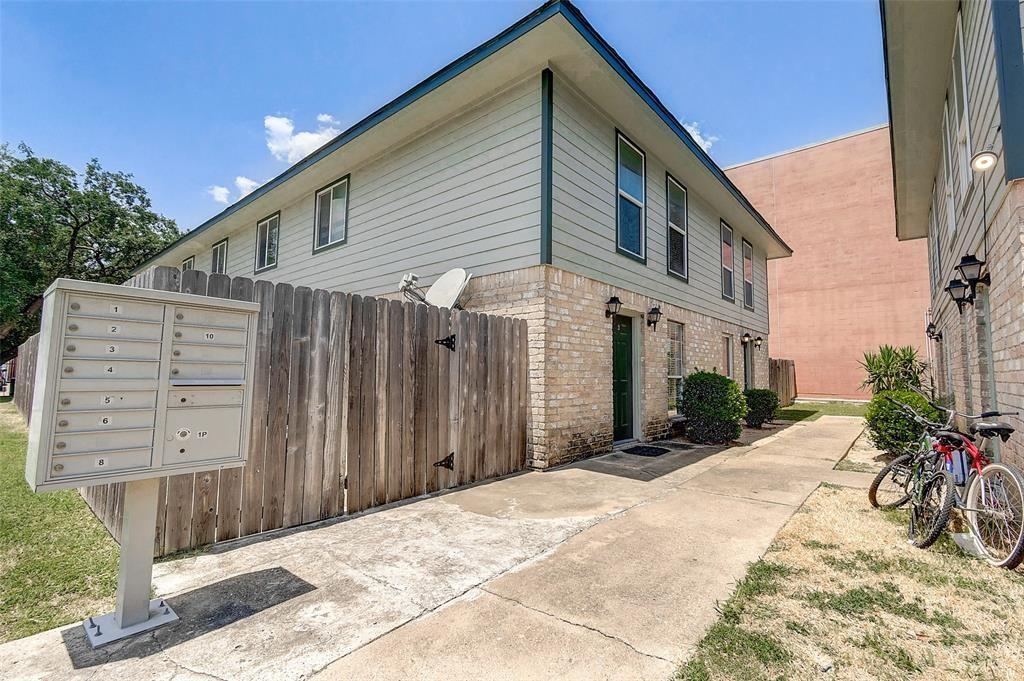Get full access to Premium Content
Premium Content such as Sold Prices, Property History Reports and Saved Searches.
General Description
Nestled within the proximity of City Center and Memorial City Mall, this exquisite upgraded condo stands as a unique gem. The ground floor boasts the elegance of porcelain tile, elevated by 4' high ceilings adorned with intricate crown molding. The kitchen, a testament to modernity, showcases Level 3 Granite complemented by a travertine backsplash and tastefully designed cabinets. A luxurious full bath, adorned with marble tiles, graces the first floor, while tiled stairs ascend to further opulence. Assigned parking and a spacious 380 sq ft concrete patio provide an inviting setting for gatherings. Step into a welcoming haven that beckons you to call it home.
Rooms
Financial
Additional information
*Disclaimer: Listing broker's offer of compensation is made only to participants of the MLS where the listing is filed.
Interior
Exterior
Lot Information
Listing Broker
Source
Schools
School information is computer generated and may not be accurate or current. Buyer must independently verify and confirm enrollment. Please contact the school district to determine the schools to which this property is zoned.
Assigned schools
Nearby schools 
Soundscore







































