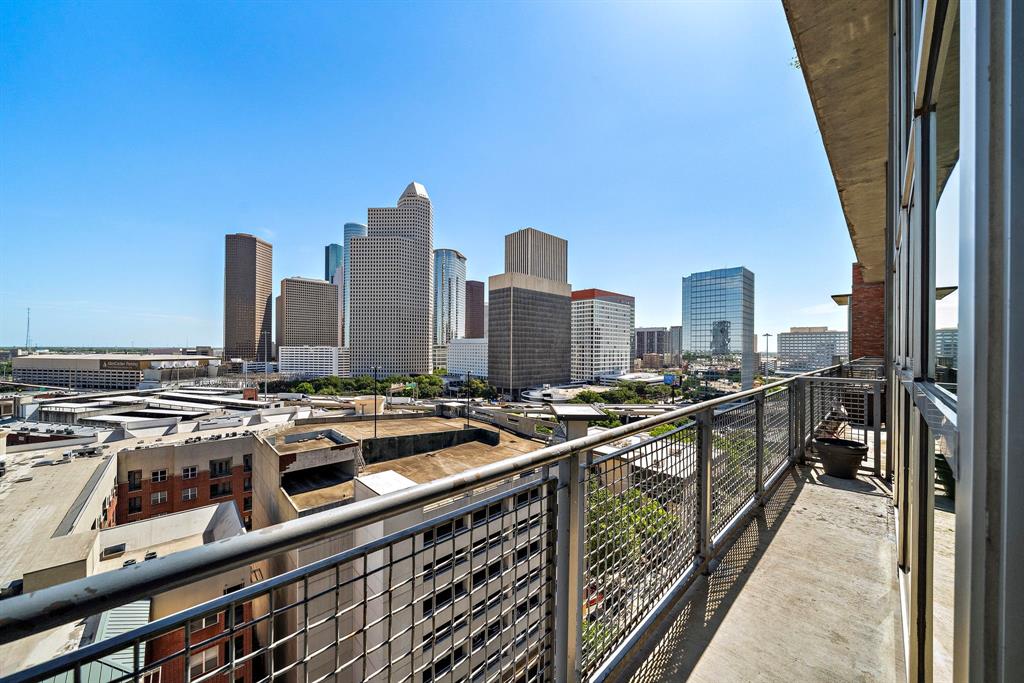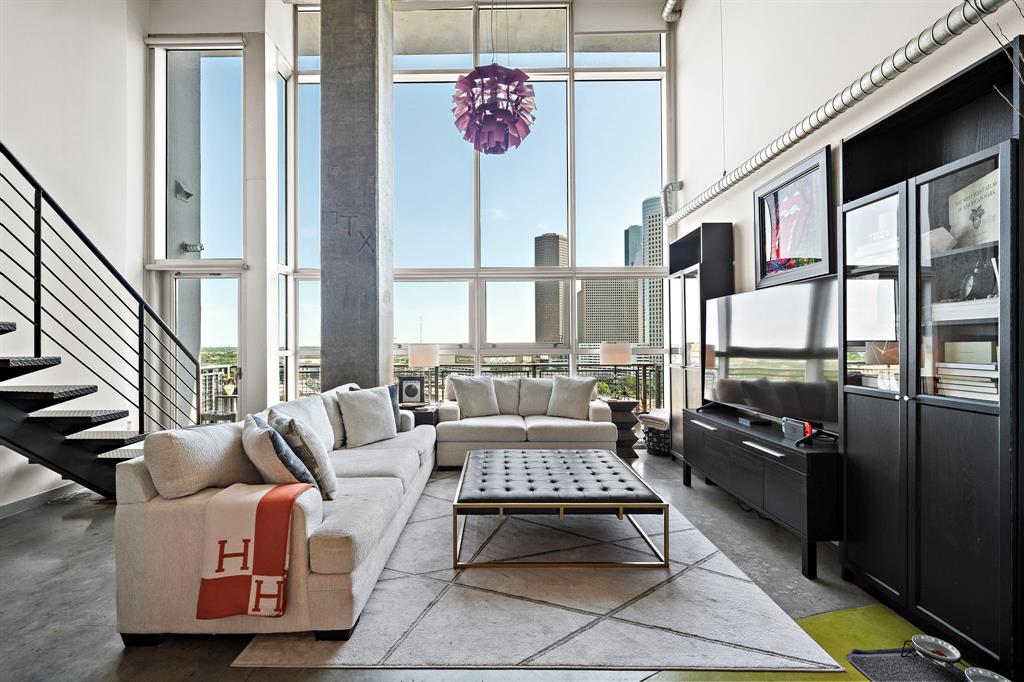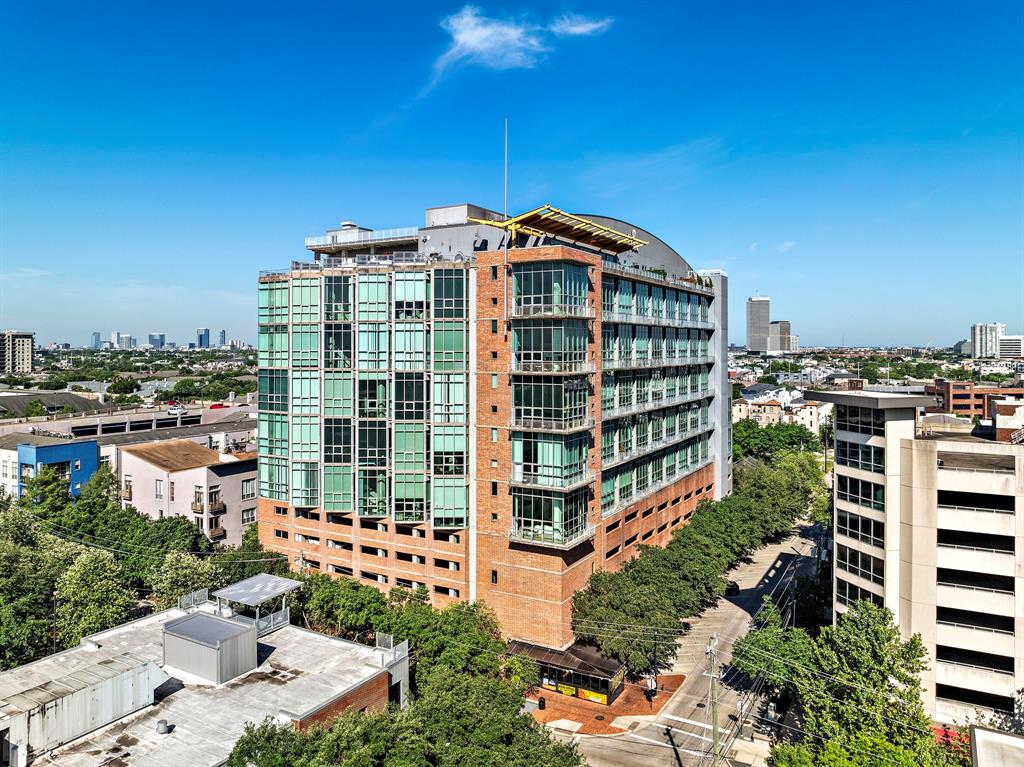Get full access to Premium Content
Premium Content such as Sold Prices, Property History Reports and Saved Searches.
General Description
Experience the allure of a magnificent two-story loft condo, evoking the essence of New York City living right in the vibrant heart of Midtown. Just moments away from parks, culinary delights, and bustling nightlife, this unit boasts soaring 22-foot floor-to-ceiling windows framing captivating downtown vistas. Entertain effortlessly in the expansive open floor plan, highlighted by a sleek kitchen adorned with high-gloss white custom cabinets, stainless steel appliances, and an expansive island. Step onto polished stained concrete floors and admire exposed brick walls as you enter your urban sanctuary. The master suite epitomizes modern luxury with its spacious open concept, walk-in closet, indulgent master bath, and breathtaking city panoramas.
Financial
Additional information
*Disclaimer: Listing broker's offer of compensation is made only to participants of the MLS where the listing is filed.
Interior
Exterior
Rooms
Lot Information
Listing Broker
Source
Schools
School information is computer generated and may not be accurate or current. Buyer must independently verify and confirm enrollment. Please contact the school district to determine the schools to which this property is zoned.
Assigned schools
Nearby schools 
Subdivision Facts
-----------------------------------------------------------------------------

----------------------
Soundscore




































