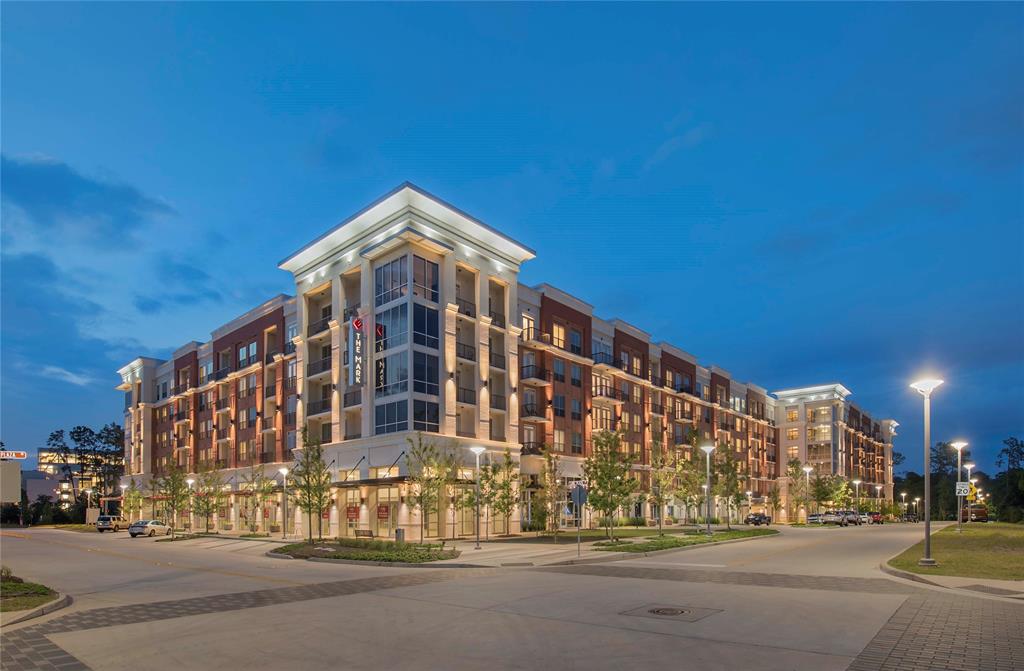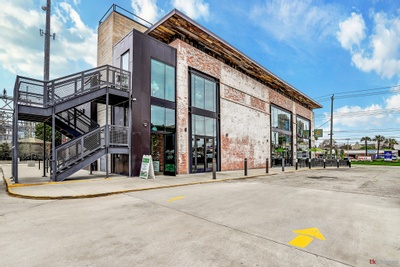Get full access to Premium Content
Premium Content such as Sold Prices, Property History Reports and Saved Searches.
General Description
In the rapidly growing North Houston area, an inspired new community is taking shape. Intelligently planned and sustainably designed, Springwoods Village leads the way in comfort, connectivity, and convenience with a selection of stylish efficiency, one-, two-, and three-bedroom apartments. Six stories of concrete and steel construction with upscale finishes and modern touches convey a feeling of substance and quiet luxury. Public areas are inviting and personalized, with an array of spaces for meeting, gathering, and entertaining: a demonstration kitchen with private dining room, a media and entertainment room, and a spacious pool courtyard with lap pool, cabanas, grills, and outdoor kitchen. A university-style library and fitness facility with training and spin rooms, a social lounge and spa relaxation lounge, as well as a bicycle repair room & storage, and a fully outfitted grooming spa for your pet. Invigorating, relaxing, inviting, The Mark offers something for every taste.
Additional information
*Disclaimer: Listing broker's offer of compensation is made only to participants of the MLS where the listing is filed.
Financial
Interior
Exterior
Rooms
Lot Information
Listing Broker
Source
Schools
School information is computer generated and may not be accurate or current. Buyer must independently verify and confirm enrollment. Please contact the school district to determine the schools to which this property is zoned.




