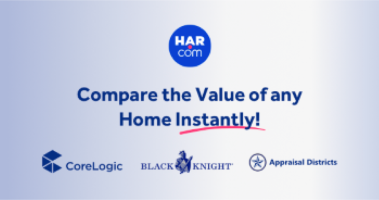House Design Change is Really a Marketing Insight

There’s news in the world of house design—for a change! Those who keep in touch with the house design innovations that home buyers are currently favoring know one thing is for certain: they don’t change overnight. True innovations are rare.
Fads occasionally come and go (remember “industrial décor” and barn door sliders?)—but by definition, fads don’t wind up making much of a dent in how most homes are built or remodeled. That’s a good thing: overexuberant style-chasing can be expensive to correct once a clever style has come and gone.
I bring this up because it looks as if there are a couple of interconnected house design ideas that look like they might be durable—and if so, home buyers and sellers will want to be aware of them.
First is a house design feature that’s gradually been working its way up in popularity: the ground floor master bedroom. Last week, The Wall Street Journal ran an article that pointed to the demographics that make this a house design winner. They call it “main-floor master bedroom”—but whatever you call it, the logic is irrefutable. As the number of America’s seniors grows, the practicality of easy access grows with it, gradually shifting from convenience to necessity. In our area, local buyers seem to always make this a requirement will those moving in from northern state – it’s just the opposite.
The associated and more consequential design news is summed up in one word: flex. A flex room or area is one that has no designated purpose, but which can be configured and later re-configured to accommodate changing needs and lifestyles. Flex rooms are usually sited off the entry hall, near the main living space, generally close to a bathroom (“so they can easily morph into bedrooms”). They have ample electric wiring so they can become home offices or media centers. Or anything else, not yet anticipated.
Flex rooms used to be called “bonus rooms”—but that might be selling the innovative element short. To me, the term “bonus room” has always seemed like a luxury afterthought; a non-necessity. “Flex room” sounds active and dynamic—and valuable. In fact, the essence of the idea may be more of a marketing insight than design innovation. Whichever it is, it’s something sellers can appreciate for its practicality: potential buyers will tend to project their own needs into the space. As a house planner put it to the Journal, “When you name it ‘dining room,’ buyers will never get that out of their mind.”
In a wider sense, the “flex” idea is a reflection of 21st-century reality. At this point, we all understand that change is the most predictable element of our future. Having built-in flexibility in a home’s design is one way to assure that it stays in style—and also a way to ensure its lasting resale value.
Maximizing that is my specialty—so be sure to keep my number handy!


