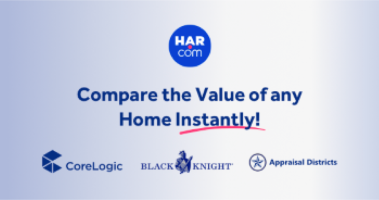Open House! 409 Hunters Lane, Friendswood, TX, Saturday, July 9th 2-4 pm
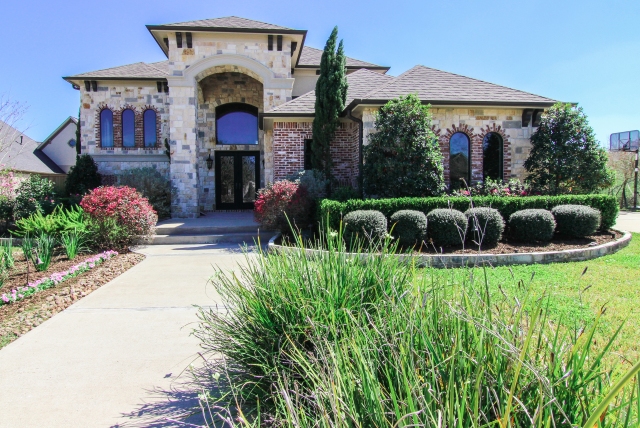
409 Hunters Lane, Friendswood, TX – $850,000- Interior Designer, Tami Gulledge
Welcome home! This 5,995 sq.ft. home is located on a huge 28,626 sq.ft and backs up to Cowarts Creek. Beautiful views of trees and water. Antique Queen brick from the late 1800’s and stone give this home a sophisticated charm. Extensive landscaping with sitting area.
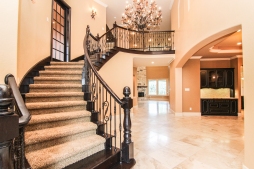
As you enter you will notice the breathtaking entry with custom double iron Cantera doors, 24″ Imported Italian Travertine to the soaring ceilings that features the custom French chandelier w/blown glass flowers and matching sconces leading up the stairs with wrought iron. Mid way to the second floor is the
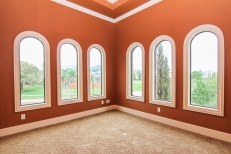
The Study
study. This gorgeous room features extensive moldings throughout and is equipped with an alarm system which includes motion sensors, glass breaks on all doors and windows, heat and fire sensors linked. As you walk up the stairs there is a large study/office with beautiful custom windows, high ceilings, coffered ceiling and great moldings.
An epicureans kitchen is equipped with professional appliances, sturdy and easy-to-clean surfaces, storage for specialty items, recessed lighting, under-mount cabinet lighting, pendant lighting above serving bar and high end finishes. Custom solid wood cabinetry with in cabinet lighting, glass door fronts, deep premium pull out and drawers.Huge island is perfect for food preparation or food set-up. Suprise pantry is right out of Pinterest- open the cabinet and it leads into a walk-in. Professional grade kitchen appliances including 48″ gas range w/griddle, strong Zephyr vent hood with zenon lights, double convection ovens, warming drawer, stainless Asko dishwasher, cabinet front Broan trash compactor, 48″cabinet front Northland fridge.


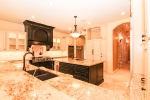
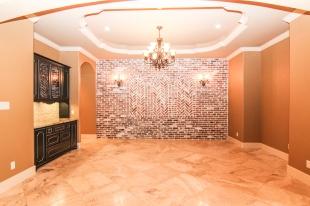
Accent Brick Wall
Stunning architectural touches such as the coffered ceiling with lighting, built-in buffet cabinet, and solid brick accent wall add a sophisticated chic appeal. Premium solid art hardware on cabinets throughout home.
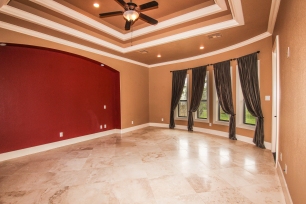
Master Bed
Beautifully designed and spacious master suite with custom coffered ceiling and recessed lighting and insert for bed offers reading lights. This room is large enough to accommodate over-sized furniture. Continuation of the 24″ Imported Italian travertine floors.

Walk In Closet – Master Bedroom
This large walk-in closet offers built-in oversized drawer, shelving and custom mirrors. Surprise door leading the secret/safe room offers dedicated phone line and panic alarm. This space is also perfect for additional storage or even an office!
Unwind and relax! This spa retreat is centered around the two person 90 gallon Jason Hydrotherapy tub. Walk-in shower from either side /multiple shower heads. Extensive tile work with Scabas, marble/onyx and custom artwork relief tiles and solid granite tub deck and step. Oversize double doors,custom cabinets w/tons of storage,inset electric outlets in drawers. Stand alone bidet, Premium Kohler sinks and toilets. Stunning high end Yellow River granite counter, crown molding, mirror molding, built-in vanity.
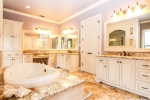
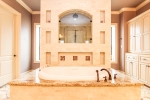
Beautiful back porch is almost the entire width of the home features tongue and groove solid pine ceilings, outdoor ceiling fans, recessed lighting and flush mount outdoor speakers. Extra outdoor storage area attached to home through separate door. This extra large backyard offers 7-8 foot privacy fencing with cap rail immediate back yard and high wrought iron fencing for the rest of the large property leading to Cowarts Creek. Your backyard oasis will fit perfectly on this lot.
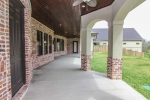
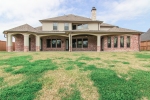
For more information – HAR Link: Click here
