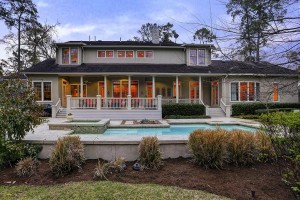4-5 Bedroom in Spring Branch w/Game Room, Pool, Spa and Quarters
SOLD; Links DeActivated --Located on a quiet cul-de-sac in Spring Branch, this large family home has the features that Buyers want both inside and out. The inside features include gorgeous Brazilian cherry wood floors throughout the property, Formals, Granite Kitchen, Windowed Breakfast Room, 2-Story Great Room and an amazingly larg e Master Suite secluded in its own wing.
e Master Suite secluded in its own wing.
The outside space is equally desirable. The home sits on an oversized lot with park-like rear yard enclosed with a privacy fence and features a 4-cup putting green, basketball court, pool, spa, rear covered gallery porch and open air deck with fire pit.
Let’s open up the SMARTePLAN so we can review the layout of the property. Clicking any arrowhead launches the photo out of the floor plan and beneath it is a detailed description of the amenities, features and finishes for that photo’s location; the tabbed index provides amenities for adjacent rooms. If you click on the Amenities Text button beneath the photo you will access the detailed descriptions of the whole property in an easy-to-follow room-by-room format. The floor plan and amenities text are linked so you can’t get lost … and you can easily find the information you need about the whole property.
Just by looking at the floor plan you can see that the Master Suite is secluded and private – accessed by a long gallery hallway with cabinetry and a built-in window seat --- and is indeed quite large. From the bird’s-eye perspective of the floor plan, you see that the Master Suite is nearly one-half of the space of the first floor.
The Master Bedroom has a double fireplace (shared with the Luxury Master Bath) and has a windowed alcove at each end of the room. A door leads outside to the rear covered porch, pool and spa.
Two doorways on either side of the fireplace lead to the Luxury Master Bath with separate “His” and “Her” Master Bath areas, each with large walk-in master closet custom configured with organizational components.
The Game Room and all of the secondary bedrooms are on the second floor with a long gallery hallway that overlooks the Great Room below.
This home underwent a professional energy efficiency audit to reduce it’s carbon footprint and you can read the upgrades and updates that resulted from this professional audit on page 7 and page 8 of the Amenities Text, as well as a list of recent Property Updates.
Other Things Worth Mentioning:
- All the secondary bedrooms are quite large
- Porte Cochere extends its protective covering over the back door that leads to a Mud Room
- Detached Quarters with bedroom and bath.
- Finished Garage with built-in cabinetry and space for work bench or hobby area
If you are interested in a large family home in the Spring Branch area, this is one you want to see. Engineered for a reduced carbon footprint with multiple energy-efficient upgrades, large interior family living areas and great outdoor space as well with covered porches across the front and rear; open air deck with fire pit; basketball court with joint-friendly soft-surfacing and imprinted key; 4-cup putting green; pool and spa.
Preview the property in advance by accessing the online SMARTePLAN and Amenities Text .. but you are going to want to see this one in person!
Thanks for Dropping By,
Judith, the Floor Plan Lady
Inventor of SMARTePLANS, the Premier Marketing System for Luxury Property
See other luxury homes with SMARTePLANS currently for sale in Houston, Texas
This property is MLS# 20461654 on www.har.com and is listed for sale by Walter Bering of Martha Turner Sotheby’s International Realty
=======================
SMARTePLANS® is the premier marketing system for luxury homes featuring online easy-to-read pictographic floor plan pictorials, where the photographs launch from inside the floor plan … NOW all the photos make sense! 55% of SMARTePLANS® sold OVER list price in 2014 – so SMARTePLANS® is very effective at selling high end luxury properties. You can seamlessly click around the property, viewing the photos in relationship to the pictographic floor plan drawing. This is not a video ... you choose what you want to view ... or not. [TIP: Hold down your CTRL key and roll your mouse wheel to quickly zoom in and out of the drawing --- no detail is too small to see!]
The compilation above is the original creative work and copyrighted property of SMARTePLANS®. You may link to it; but it may not be copied, nor reproduced in any form or format in whole or in part without the express written permission of Judith Sinnard.
www.smarteplans.com © 2015 SMARTePLANS®



