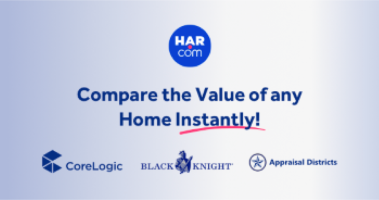MEMORIAL: Large Family Home in Nottingham Forest
SOLD - Links Have Been Disabled. Lovely 4 bedroom on quiet tree-lined street in Nottingham Forest, just two blocks away from the elementary school. Large mature oak trees in both front and rear yard with branching canopies, rock-edged planting beds and automatic sprinkler system.
just two blocks away from the elementary school. Large mature oak trees in both front and rear yard with branching canopies, rock-edged planting beds and automatic sprinkler system.
Luxurious Reception Hall with chandelier, sweeping staircase and white marble terrazzo tile floor with cased architectural openings to both Formal Living Room, Formal Dining Room and bi-fold doors to Paneled Family Room with fireplace and Wet Bar.
Open up the SMARTePLAN floor plan to review the layout and see how very practical it is for both easy family living, as well as entertaining.
The large Kitchen is adjacent to a convenient Kitchen Half-Bath and also the Utility Room / Mud Room. Also nearby is the Windowed Breakfast Room with tall divided light windows on three sides overlooking the oversized rear yard.
 Yes, the lot is oversized with both a gated motor court as well as a large rear yard. The rear yard has bricked terraces, rock-edged planting beds, a reflecting pool and an oval brick-edged planting bed with pedestal for artwork and statuary.
Yes, the lot is oversized with both a gated motor court as well as a large rear yard. The rear yard has bricked terraces, rock-edged planting beds, a reflecting pool and an oval brick-edged planting bed with pedestal for artwork and statuary.
Click open the Amenities Text which lists the features and finishes of this property in an easy to follow room-by-room format. It will help you tour this property in great detail --- as well as help you remember all the features this property has --- that other properties may not.
It’s easy to review the SMARTePLAN floor plan with it’s linked Amenities Text online before you make an appointment to see the property in person. The materials are easy to read, magnifiable and contain an amazing amount of information for you. Use these materials to compare this property to other homes for sale. Print out the Amenities Text and use it to make notes. THIS is a great family home and one that you will want to see close up! --- THIS is the one you want!
Thanks for stopping by!
Judith, The Floor Plan Lady
This property, 14814 Carolcrest is MLS# 63391493 and is listed by Karen Gillespie with John Daugherty, Realtors
======
SMARTePLANS® have photos embedded inside the floor plan that launch with a mouse click .... each photo arrow is positioned in the plan where the photographer was standing --- so you can see where he was and what he was aiming at when he took the shot ... in relationship to the drawing. Beneath the photo is a description of that room. Once the photo launches you may then link back to the floor plan and choose another photo. The files are inter-linked so you can seamlessly click around this property, viewing the photos and reading the descriptions. This is not a video ... you choose what you want to view ... or not
[NOTE: SMARTePLANS® are PDF files so they magnify to over 6400%. When the file launches, you can hold down your CTRL key and roll your mouse wheel up and down to zoom in and out of the drawing. You adjust the magnification to suit your needs.
© SMARTePLANS® 2014
The compilation above is the original creative work and copyrighted property of SMARTePLANS. You may link to it; but it may not be copied, nor reproduced in any form or format in whole or in part without the express written permission of Judith Sinnard.


