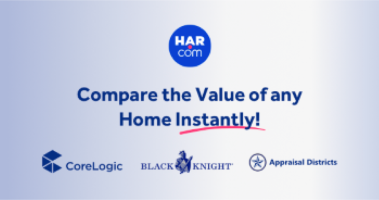Brick 4-6 BR's in West U / Southside w/Quarters
SOLD
Gorgeous white marble bathrooms just updated throughout the home, as well as many other updates to the property. Read Amenities Text.
Large family home with 4-6 bedrooms and Quarters over the garage with a bath and bedroom. Luxurious interior appointments feature rich hardwoods; tall ceilings; and abundant natural lighting throughout the property.
The SMARTePLAN floor plan displays the “flow” from room-to-room .. from Formals to Study/Library to Family Room with wet bar adjacent to the Kitchen and Breakfast Room. This “flow” along with the full-sized Butler’s Pantry with built-in buffet server is great for entertaining family and friends.
The detailed Amenities Text lists the features and finishes of this property in an easy to follow room-by-room format, providing all the “extra” information you want to know. Like … the size of all the walk-in closets and the organizational components built into each one; or the location of all the under-counter pull-out shelves in the Granite Kitchen making it just one more reason to love this kitchen… another reason probably is the SubZero®, Bosch®, Dacor® and GE® top-of-the line appliances.
The property has a rear covered porch with spa and pool with spillway fountains and a high powered swim-in-place resistance jet. Remote controlled driveway gate guards an enclosed motor court / play area. The oversized Garage has additional space for a Workshop or Hobby Area.
Review the SMARTePLAN floor plan with it’s linked Amenities Text before the Open House. Use the easy to read and magnifiable floor plan docs to compare this property to other homes for sale. Print out the Amenities Text and compare all the features that come with this home to others you may be visiting. THIS is the one you will come back to again and again --- THIS is the one you want!
Thanks for stopping by!
Judith, The Floor Plan Lady
This property is listed by Kathy Jones of Heritage Texas Properties and is
MLS# 21954711
======
SMARTePLANS® have photos embedded inside the floor plan that launch with a mouse click .... each photo arrow is positioned in the plan where the photographer was standing --- so you can see where he was and what he was aiming at when he took the shot ... in relationship to the drawing. Beneath the photo is a description of that room. Once the photo launches you may then link back to the floor plan and choose another photo. The files are inter-linked so you can seamlessly click around this property, viewing the photos and reading the descriptions. This is not a video ... you choose what you want to view ... or not


